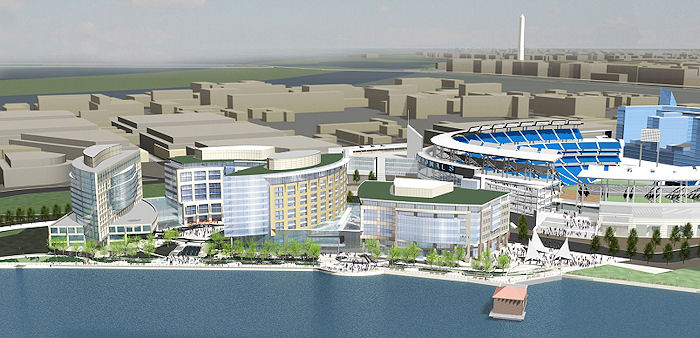|
| ||||||||||||||||||||
Please note that JDLand is no longer being updated.
peek >>
Near Southeast DC Past News Items
- Full Neighborhood Development MapThere's a lot more than just the projects listed here. See the complete map of completed, underway, and proposed projects all across the neighborhood.
- What's New This YearA quick look at what's arrived or been announced since the end of the 2018 baseball season.
- Food Options, Now and Coming SoonThere's now plenty of food options in the neighborhood. Click to see what's here, and what's coming.
- Anacostia RiverwalkA bridge between Teague and Yards Parks is part of the planned 20-mile Anacostia Riverwalk multi-use trail along the east and west banks of the Anacostia River.
- Virginia Ave. Tunnel ExpansionConstruction underway in 2015 to expand the 106-year-old tunnel to allow for a second track and double-height cars. Expected completion 2018.
- Rail and Bus Times
Get real time data for the Navy Yard subway, Circulator, Bikeshare, and bus lines, plus additional transit information. - Rail and Bus Times
Get real time data for the Navy Yard subway, Circulator, Bikeshare, and bus lines, plus additional transit information. - Canal ParkThree-block park on the site of the old Washington Canal. Construction begun in spring 2011, opened Nov. 16, 2012.
- Nationals Park21-acre site, 41,000-seat ballpark, construction begun May 2006, Opening Day March 30, 2008.
- Washington Navy YardHeadquarters of the Naval District Washington, established in 1799.
- Yards Park5.5-acre park on the banks of the Anacostia. First phase completed September 2010.
- Van Ness Elementary SchoolDC Public School, closed in 2006, but reopening in stages beginning in 2015.
- Agora/Whole Foods336-unit apartment building at 800 New Jersey Ave., SE. Construction begun June 2014, move-ins underway early 2018. Whole Foods expected to open in late 2018.
- New Douglass BridgeConstruction underway in early 2018 on the replacement for the current South Capitol Street Bridge. Completion expected in 2021.
- 1221 Van290-unit residential building with 26,000 sf retail. Underway late 2015, completed early 2018.

- NAB HQ/AvidianNew headquarters for National Association of Broadcasters, along with a 163-unit condo building. Construction underway early 2017.

- Yards/Parcel O Residential ProjectsThe Bower, a 138-unit condo building by PN Hoffman, and The Guild, a 190-unit rental building by Forest City on the southeast corner of 4th and Tingey. Underway fall 2016, delivery 2018.

- New DC Water HQA wrap-around six-story addition to the existing O Street Pumping Station. Construction underway in 2016, with completion in 2018.

- The Harlow/Square 769N AptsMixed-income rental building with 176 units, including 36 public housing units. Underway early 2017, delivery 2019.

- West Half Residential420-unit project with 65,000 sf retail. Construction underway spring 2017.
- Novel South Capitol/2 I St.530ish-unit apartment building in two phases, on old McDonald's site. Construction underway early 2017, completed summer 2019.
- 1250 Half/Envy310 rental units at 1250, 123 condos at Envy, 60,000 square feet of retail. Underway spring 2017.
- Parc Riverside Phase II314ish-unit residential building at 1010 Half St., SE, by Toll Bros. Construction underway summer 2017.
- 99 M StreetA 224,000-square-foot office building by Skanska for the corner of 1st and M. Underway fall 2015, substantially complete summer 2018. Circa and an unnamed sibling restaurant announced tenants.
- The Garrett375-unit rental building at 2nd and I with 13,000 sq ft retail. Construction underway late fall 2017.
- Yards/The Estate Apts. and Thompson Hotel270-unit rental building and 227-room Thompson Hotel, with 20,000 sq ft retail total. Construction underway fall 2017.
- Meridian on First275-unit residential building, by Paradigm. Construction underway early 2018.
- The Maren/71 Potomac264-unit residential building with 12,500 sq ft retail, underway spring 2018. Phase 2 of RiverFront on the Anacostia development.
- DC Crossing/Square 696Block bought in 2016 by Tishman Speyer, with plans for 800 apartment units and 44,000 square feet of retail in two phases. Digging underway April 2018.
- One Hill South Phase 2300ish-unit unnamed sibling building at South Capitol and I. Work underway summer 2018.
- New DDOT HQ/250 MNew headquarters for the District Department of Transportation. Underway early 2019.
- 37 L Street Condos11-story, 74-unit condo building west of Half St. Underway early 2019.
- CSX East Residential/Hotel225ish-unit AC Marriott and two residential buildings planned. Digging underway late summer 2019.
- 1000 South Capitol Residential224-unit apartment building by Lerner. Underway fall 2019.
- Capper Seniors 2.0Reconstruction of the 160-unit building for low-income seniors that was destroyed by fire in 2018.
- Chemonics HQNew 285,000-sq-ft office building with 14,000 sq ft of retail. Expected delivery 2021.
1910 Blog Posts Since 2003
Go to Page: 1 | ... 12 | 13 | 14 | 15 | 16 | 17 | 18 | 19 | 20 ... 191
Search JDLand Blog Posts by Date or Category
Go to Page: 1 | ... 12 | 13 | 14 | 15 | 16 | 17 | 18 | 19 | 20 ... 191
Search JDLand Blog Posts by Date or Category
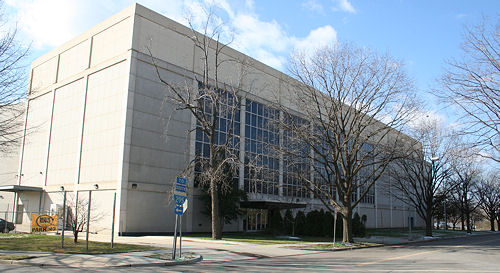
On Monday night the Zoning Commission held a brief hearing on Case 06-32a, the request by the city to move the old Post Plant at 225 Virginia Avenue into the "Capitol South Receiving Zone," which would allow the block to receive transferable development rights, allowing greater height and density than the 6.5 FAR and 90-ft-height currently allowed.
When this was originally brought before the commission by developer Washington Telecom Associates for setdown two years ago, the Office of Planning indicated that they wouldn't support the request because of concerns about the added density on that block affecting both Canal Park to the south and Capper/Carrollsburg townhouses to the east (read the transcript for more details). Since that time, the city subleased the building (paying $500k a month in rent), but has decided not to use it to house police department functions and so is in the process of finding a developer to take over its sublease (which also has an option to buy).
In their pre-hearing report and during last night's session, OP said they are now prepared to support the move to the receiving zone, "provided that there is Zoning Commission review of the design of the portions of a building proposed to rise higher than 90' " which would confirm that the building "will be sufficiently setback from the eastern building face to avoid shadowing the lower buildings in Square 797 to the east" and that it "will provide a suitable northern focal point for the Canal Blocks Park." The OP report says that this lot would not be exempt from the city's inclusionary zoning requirements.
The three commissioners in attendance (Hood, May, and Turnbull) asked a few cursory questions, and noted that there was no report from ANC 6D nor any witnesses in support or opposition. The ZC will vote on this case at its Nov. 10 public meeting.
With the OPM page on the 225 Virginia Request for Expressions of Interest saying that notification was to have happened yesterday, I thought there was a possibility that this hearing would give us some hint as to who might be taking over the city's lease, but the Office of Planning said they didn't know who the developer might be.
|
Comments (0)
More posts:
225 Virginia/Old Post Plant/200 I, Canal Park, Capper, Capitol Quarter, meetings, zoning
|
On Monday night, the Zoning Commission briefly took up a group of items having to do with the Planned Unit Development (PUD) approved for Capper/Carrollsburg back in 2004. The first was the request that I've written about in the past to expand the allowed number of residential units in apartment buildings planned for two spots along L Street (between Second and Third behind the proposed 250 M Street office building and on the north side of the Old Capper Seniors site). See my previous entry for specifics.
There were also requests for three time extensions: to extend the first-stage PUD for an additional five years, to extend the deadline for filing second-stage approvals for the apartment building sites along Canal Park (including the trash-transfer station site) to 2013, and to extend the deadline for filing a building permit application for the planned community center at Fifth and K to January 2011, with an included extension of the start of construction to January 2012.
The commission voted 4-0-1 to have all of these items come up together on a future date to be determined (as one public hearing and one special public meeting for those of you well-versed in ZC phraseology).
|
Comments (0)
More posts:
600 M/Square 882/Old Capper Seniors, The Bixby, Capper, Capper New Apt Bldgs, The Bixby, meetings, zoning
|
* A reminder that Friday night (Oct. 24) is the "Night at the Yards" fundraiser for Living Classrooms of the National Capital Region. Individual tickets are $125 in advance, $135 at the door for the event to be held in a big tent at Fourth and Tingey, with music by the English Beat and Rita Rocks. Living Classrooms is planning to eventually build its new main campus building on the eastern end of the waterfront park at the Yards, near the Navy Yard.
* Also on Friday night is the annual "Ghost Ship Barry" event, where kids can take a haunted tour of the display ship Barry at the Navy Yard. "The Ghost Ship Barry is suitable for children ages 4-9 from 5 to 7pm. After 7pm, Ghost Ship Barry will become much scarier and is only appropriate for children over the age of 9. This event is free and open to the public, but a 24-hour RSVP to 202-433-6897 is required for entry to the Washington Navy Yard. Please do not wear Halloween costumes for safety reasons."
* On Saturday night (Oct. 25) the Navy Yard is offering a candlelight tour, starting at the Navy Museum at 7 pm. This is also free and open to the public, but also requires a 24-hour RSVP for entry. Free parking is available.
|
Comments (0)
|
From PC World (and also a ton of other places via press release): "After a first successful season running 802.11n high-speed Wi-Fi throughout its glimmering new ballpark, Nationals Park officials in Washington plan to add more applications for next year, including video game clips that fans at the park can wirelessly pick up on their handhelds. [...] In addition to sending video clips of spectacular game plays to fans at Nationals Park, Zachariah said he hopes to have other types of wireless interactions between fans. Among these is making it possible for fans to send text comments or photos that could be posted on the park's 4,800-square-foot high-definition scoreboard. Plans also include using RFID (radio frequency identification) tags to track cash bags over the Wi-Fi network as they are carried from a concession stand to the safe, Zachariah added. The tags could also be distributed to parents who could attch them to their children, in case they get lost in the ballpark. Plans for next spring also include allowing a voice over Wi-Fi system for stadium staff to use during emergencies when cellular networks may be overtaxed, Zachariah added. Fans could also place food orders over Wi-Fi and have the orders delivered to their seats."
The article says it cost about $280,000 for all the equipment and installation.
|
Comments (0)
More posts:
Nationals Park
|
Here's a brief wrap-up of Near Southeast-related items from last night's ANC 6D meeting (though the folks following my Twitter feed got some pithy tidbits in real time):
* JPI was there requesting support for a public space permit to put up a sign at 909 New Jersey. If you've been thinking that this apartment building looks pretty far along, you're correct: the JPI rep said that they're looking to deliver the first units in February. The building has 6,000 square feet of ground-floor retail space, of which 4,000 is expected to be leased to restaurants. The discussion about the sign permit devolved into concerns about the main staircase on New Jersey Avenue splitting up the public space, which DDOT's public space committee has already approved but which ANC members weren't sure they'd ever seen. The vote on the sign permit request was 4-0-2 in favor of asking DDOT to postpone the decision on the sign as a protest against the sign and NJ Ave public space permits not having been done together.
* EYA and the DC Housing Authority presented their request for ANC support for some new brick "screens" on certain public housing units at Capitol Quarter that won't have alley access and so will need to have their trash and recycling cans placed by the buildings' fronts. There are nine corner buildings in Capitol Quarter with 27 public housing units that will need these screens, though there are also corner buildings at CQ that are not public housing, and there are additional public housing units that are not in these corner buildings. But the ANC felt that these trash screens would make the affected units easily identified as public housing, which would negate what commissioners described as the "concept of Hope VI" where you're not supposed to be able to "tell the difference" in market-rate and public-housing units from the outside. There were also concerns about units with windows above the trash enclosures (i.e., the smell and also having to look out at the trash bins). The rep from DCHA asked the ANC to table the request for support rather than oppose it (so that EYA and DCHA could come back with some revised designs), but the ANC voted 5-0 to oppose the request anyway.
Both these public space permits are on Thursday's agenda of the city's Public Space Committee.
There was also to be a discussion of the stadium Traffic Operations and Parking Plan, but it got moved to late in the agenda, and it sounded like it was going to be just in terms of the impact on Southwest, so I will admit that I didn't stick around.
|
Comments (0)
|
Two ballpark items (both Twittered yesterday):
* The Post's DC Wire blog reports that David Catania is pointing to the latest Sports and Entertainment Commission cost report that says the ballpark costs to the city are now up to $688 million. (The Examiner has a piece on this, too.)
* That estimate does not include the $4 million that the city agreed to pay for additional stadium improvements in Friday night's rent agreement with the team, a deal which some council members are expressing unhappiness about. " 'On its face, I've got some questions about it,' said Chairman Vincent C. Gray (D). 'The way I read it, we got the $3.5 million we would have gotten anyway, and we gave up $4 million in additional concessions.' "
UPDATE: Here's the three-page agreement on the rent deal. (h/t DC Wire)
|
Comments (0)
More posts:
Nationals Park
|
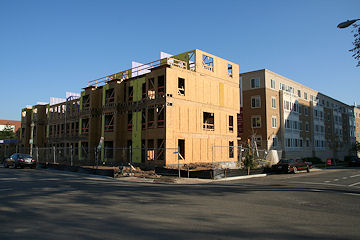

For those who haven't wandered past themselves, I've posted a few photos of the post-demolition landscape at Capitol Quarter--this was done because of structural problems uncovered in the foundations, which EYA decided were severe enough to require the demolition of the existing work rather than just trying to patch it or shore it up. If you want to see how the construction went up and then came down, here's all the photos of the southeast corner of Fourth and L taken this year.
|
Comments (0)
More posts:
Capper, Capitol Quarter
|
From WTOP: "A tentative agreement has been reached between the District and the Washington Nationals over millions of dollars in unpaid rent for the new ballpark. D.C. Acting Attorney General Peter Nickles informed D.C. council members he has received an email from the Nationals indicating the team is ready to sign an agreement. He did not talk about the specifics. There has been ongoing dispute between the Lerner family and the Nationals over more than $3 million. The Lerners say Nationals Park was not 'substantially complete' by Opening Day of the 2008 baseball season. D.C. officials disagreed."
Here's the Post's DC Wire blog entry, which has some detail: "Acting D.C. Attorney General Peter Nickles said tonight that he is on the verge an agreement with the Washington Nationals in which the team would pay $3.5 million in rent for the ballpark that it has refused to pay since the spring. In exchange, the District would seek extended warranties to cover repairs on the ballpark, Nickles said. Nickles said the agreement could be finalized tonight." More to come, I imagine.
UPDATE, 10/18: WTOP says the agreement was indeed signed last night: "Acting Attorney General Peter Nickles says the Nationals will pay the District $3.5 million on Monday. In exchange the city will return letters of credit to the Lerners, who own the team, extend the park's liquor license, and resolve 3-to-4-thousand unfinished items in the stadium. The city will also try to get warranty extensions from builders on things like elevators. Both the Nationals and the District say this solves all their issues and the team will pay full rent going forward." And, for posterity's sake, here's the Post piece on the agreement.
|
Comments (0)
More posts:
Nationals Park
|
I Twittered this about a half-hour ago, but I thought I'd let the Web 1.0 folks know that demolition is underway on the south side of L Street between Fourth and Fifth, taking down the framing and foundation of the Capitol Quarter townhouses that are going to have to be redone. (Why? Read this.)
|
Comments (0)
More posts:
Capper, Capitol Quarter
|
* The ANC 6D agenda for its meeting on Monday Oct. 20 has been sent around (though not yet posted online). There will be a discussion of the Ballpark Traffic Operations and Parking Plan as it relates to Southwest, plus public space requests for building signage at 909 New Jersey and "Brick Walls for Trash Enclosures" at Capitol Quarter. (These are also on the Oct. 23 agenda of the city's Public Space Commitee.)
* The short list for a design/build team to reconstruct the 11th Street Bridges is out--Shirley Design-Build LLC, Skansa/Facchina, Archer Western Contractors LLC, Perini/Parsons Joint Venture, and KCA Constructors Joint Venture. According to the procurement schedule, a draft RFP should already be out (haven't found it online), and final RFP should be issued by the end of the year, with a contract signed with the vendor by June 1, 2009.
* Metro announced yesterday that 53 percent of baseball game attendees this year arrived at Nationals Park via Metrorail. That's 1.8 million bodies, averaging 23,000 people entering and exiting the Navy Yard station at the 80 home games in 2008. (It apparently doesn't count people who took the bus or walked down from Capitol South.) In the last two years at RFK, only 38 percent of attendees took the subway. Marc Fisher has some thoughts on it all (including some questions on Metro's math).
|
Comments (0)
More posts:
11th Street Bridges, 909 New Jersey, ANC News, Capper, Capitol Quarter, jpi, Metro/WMATA, parking, Nationals Park
|
Back in January the city held the first Anacostia Waterfront Community Fair, with representatives from not only developers but city agencies manning booths with all sorts of information about all the projects planned along the Anacostia River corridor. It seemed to have been well received at the time, and clearly it was judged a success because they've now scheduled a second go-round, on Saturday Nov. 15 from 1 pm to 5 pm, this time at Nationals Park. Here's the "save the date flyer"--the e-mail alert I received about the event says that, in addition to info on projects and refreshments, there will be "waterfront tours."
|
Comments (0)
More posts:
Nationals Park
|
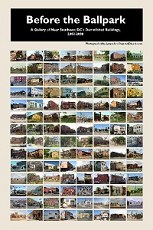
(Warning: this is another one of those goofy things I've done for myself that I'm just throwing open to the masses in case anyone's interested.) On a lark a few weeks ago, I created a poster-sized photo gallery of more than 100 of the buildings demolished in Near Southeast since I started taking pictures, which I've pompously titled "Before the Ballpark." It comes in two sizes: 16x24 or 20x30, and having just received the prints myself, I have to say that the reproduction quality is pretty darn good--certainly suitable for framing and hanging in the house, apartment, condo, workspace, restaurant, or sales office of your choice. Ordering is done through Qoop.com, and though I do get a small royalty, I don't have anything to do with the taking or fulfilling of orders. (Thank goodness.)
There might be other items to come, after I get my life back in mid-November.
|
Comments (0)
More posts:
|
You may have noticed that work seemed to stop a few weeks ago on the new townhouses at Capitol Quarter. Here is the official statement given to me by EYA:
"Several weeks ago we noticed several locations with cracking in the foundations at Capitol Quarter. We immediately put construction on hold, and contacted several geotechnical engineering firms to analyze the situation. While several repair solutions were suggested, we felt the wisest decision to ensure the integrity of the homes was to change foundation designs, and start over with a new enhanced design. Even though this meant removing the framing on several started homes, we feel this solution provides the future residents the confidence of owning structurally sound homes."
Homeowners in these first blocks along L are being told to expect their move-in dates to slide 30 to 60 days as a result of the need to demolish the existing foundations and frames and start construction over again.
|
Comments (0)
More posts:
Capper, Capitol Quarter
|
A few items to quickly get posted before I disappear back down the rabbit hole:
* As has already been mentioned in some places, the bill to approve a FiOS franchise agreement with Verizon has been introduced to the city council (the agreement itself was announced in early August). The city's press release says that "Verizon plans to begin designing and upgrading its network in the District to all fiber optics and could begin offering its fiber-optic-based FiOS TV service in the District within about a year"--the question is whether the neighborhood that a few months ago saw a sign proclaiming "1st Neighborhood in DC to Offer Verizon FiOS" will indeed be one of the first areas to get it. (The 70/100 I apartment buildings have said that they are pre-wired for FiOS.)
* Proposals to take over the city's lease at 225 Virginia (the old Post Plant) are due by no later than noon on Wednesday. The OPM page on the offering indicates that the winner will be notified by Oct. 27--it seems like a pretty swift decision timeline, but I'll note that Oct. 27 also happens to be the day of the Zoning Commission hearing on the proposed shift of the 225 lot to the Capitol South (or is it Capitol Gateway) Receiving Zone.
* I obliquely Tweeted this last week, but was remiss in not officially giving props to DC Metrocentric for the kind words in this Washingtonian Blogger Beat profile. (I'll leave it to you folks to react to his comments on the neighborhood itself.)
|
Comments (0)
More posts:
225 Virginia/Old Post Plant/200 I
|
One of the many folks on the ground keeping an eye on the neighborhood while I slack off these days has reported that concrete is being poured in the bottom of the hole on the south end of Monument's Half Street project. You can see it on the 55 M web cam if you zoom in; judging from the web cam archive, it looks like the first bits of action began in September, with real work getting underway a week ago. This south end of the block is where Monument has been planning a hotel and 340 residential units, which were originally slated to be finished by the end of 2009 or early 2010.
In mid-September, when a construction trailer was delivered to the south end of the site and a "Bovis" sign went up, I contacted Monument to ask if this meant that work was getting underway; I was told the while they are "hoping" to begin the hotel/residential project by the end of the year, the movement seen at Half and N was for work related to the office building and other improvements (not defined) on Half Street. We'll see if there's some sort of announcement or communique as to what's happening.
In other Monument Half Street news, their public space permit request for various fixtures (" 23-benches, 9 trash containers, 32 lights, 146 fountains, 8 bollards, 18 bike racks") at 1200 Half is now going to be heard at the Oct. 23 Public Space Committee meeting, after having been postponed from September. I can't wait to find out what the heck this "146 fountains" part of the agenda item actually means!
|
Comments (0)
More posts:
55 M St., Monument Valley/Half St.
|
 ( Reposting this as a reminder) From our friends at the Navy Yard, an invitation to all neighbors (and everyone else) to attend Navy Day in DC festivities, on Oct. 11 from 10 am to 5 pm, both at the Navy Yard and also the Navy Memorial at 7th and Pennsylvania, NW. Events and offerings at the Navy Yard include the Navy Birthday Celebration 9th Annual NJROTC Color Guard Drill Meet, a performance by the U.S. Navy Ceremonial Guard Drill Team, the Display Ship Barry, the Navy Museum (with activities for children), a performance by the U.S. Naval Academy Band, and displays from the Naval Criminal Investigative Service (though I'm guessing Mark Harmon won't be there), Naval Sea Systems Command, and the Navy Yard Fire Department, and more.
( Reposting this as a reminder) From our friends at the Navy Yard, an invitation to all neighbors (and everyone else) to attend Navy Day in DC festivities, on Oct. 11 from 10 am to 5 pm, both at the Navy Yard and also the Navy Memorial at 7th and Pennsylvania, NW. Events and offerings at the Navy Yard include the Navy Birthday Celebration 9th Annual NJROTC Color Guard Drill Meet, a performance by the U.S. Navy Ceremonial Guard Drill Team, the Display Ship Barry, the Navy Museum (with activities for children), a performance by the U.S. Naval Academy Band, and displays from the Naval Criminal Investigative Service (though I'm guessing Mark Harmon won't be there), Naval Sea Systems Command, and the Navy Yard Fire Department, and more.There will be continuous free bus shuttle service between the U.S. Navy Memorial and the Washington Navy Yard via the Eastern Market and Navy Yard Metro stations between 10 AM and 5:00 p.m. Photo ID is required to enter the Navy Yard. If you're walking over, pedestrians should enter at the gate at Sixth and M, SE; vehicles should arrive at the 11th and N gate.
More information about Navy Day in DC is available on the NavyMemorial.org web site.
A heads up: Those of you not living under a rock know that we're closing in on Election Day, which at my place of employment is the equivalent of the Super Bowl, the seventh game of the World Series, the moon landing, and the Oscars all rolled up into one. My time is going to be pretty short, so I may be a bit slow with updates and posts over the next few weeks. But maybe you won't even notice! Plus, I'm guessing I might be able to at least steal a few seconds every so often to Tweet something useful (or not useful).
|
Comments (0)
More posts:
|
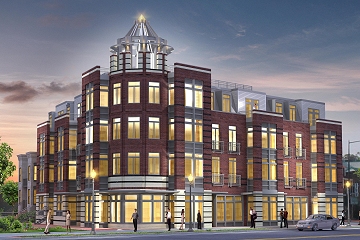 At Monday night's ANC 6B Planning and Zoning Committee meeting, there was a presentation about the new plans for the southeast corner of Eighth Street and Virginia Avenue, where a few years ago a small group of investors planned a four-story condo building dubbed "The Admiral." As I mentioned a few days back, the owners are now wanting to switch to an office building that would still have ground floor retail, and are going in front of the Board of Zoning Adjustment on Nov. 25 for some items that need to be addressed as part of this change.
At Monday night's ANC 6B Planning and Zoning Committee meeting, there was a presentation about the new plans for the southeast corner of Eighth Street and Virginia Avenue, where a few years ago a small group of investors planned a four-story condo building dubbed "The Admiral." As I mentioned a few days back, the owners are now wanting to switch to an office building that would still have ground floor retail, and are going in front of the Board of Zoning Adjustment on Nov. 25 for some items that need to be addressed as part of this change.According to the presentation, the new office building would use the same design as the condo building, with a few tweaks (they appear to be wanting to get rid of the turret in the original design). But because of the switch to office space, the number of parking spaces required goes up to 30, far more than the 13 in the condo design. According to the architects, groundwater and possible soil contamination issues (since a gas station used to be located there) would make digging two extra levels of parking prohibitively expensive, and so they are seeking relief from the 30-space requirement. (And, for those wondering, the garage entrance would be on L Street, not Eighth or Virginia).
Commissioner David Garrison asked about the ownership of the lot (which has been on the market for nearly a year) and about the property's tax status, given that it was listed on the city's tax sale rolls last month. He was told that the lot has not been sold but that investment partnerships are being shuffled and sold, which should be completed soon, and that the delinquent taxes are to have been taken care of; Garrison asked for some sort of documentation on both before the ANC votes (presumably on Oct. 14) on whether or not to support the zoning exception requests.
 Although the leasing office has been open for a few weeks now, I only just visited Onyx on First this past weekend. They're still putting on the finishing touches (their certificate of occupancy came through not too long ago), so I was only able to see the main floor and one of the model units, but at least now I do finally have photos from the inside of the building (scroll down if the link doesn't jump you down the page). I also got a couple shots from the roof, but things aren't quite completed up there, so I didn't get a photo of the pool. And since they're now open, I've moved Onyx to "completed" status.
Although the leasing office has been open for a few weeks now, I only just visited Onyx on First this past weekend. They're still putting on the finishing touches (their certificate of occupancy came through not too long ago), so I was only able to see the main floor and one of the model units, but at least now I do finally have photos from the inside of the building (scroll down if the link doesn't jump you down the page). I also got a couple shots from the roof, but things aren't quite completed up there, so I didn't get a photo of the pool. And since they're now open, I've moved Onyx to "completed" status. 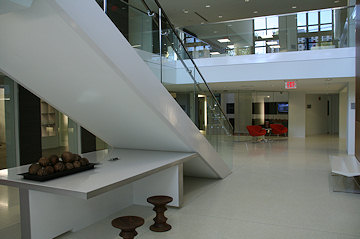 The Axiom apartment building at 100 I has been open for a little while, but I hadn't gotten myself in there since a pre-occupancy construction-dust tour back in June. That has now been rectified, and I've posted photos of the common areas and one of the model units. (Didn't get back to the roof, though.) You can also see my interior photos from sibling Jefferson/70 I, to see the warehouse vs. modern differences in the designs.
The Axiom apartment building at 100 I has been open for a little while, but I hadn't gotten myself in there since a pre-occupancy construction-dust tour back in June. That has now been rectified, and I've posted photos of the common areas and one of the model units. (Didn't get back to the roof, though.) You can also see my interior photos from sibling Jefferson/70 I, to see the warehouse vs. modern differences in the designs.|
Comments (0)
|
 A press release from the mayor's office (not yet online) tells us that this afternoon Mayor Fenty accepted $800,000 from the developers of Florida Rock/RiverFront for the construction of Diamond Teague Park next door. This contribution was part of the second-stage Planned Unit Development approval given by the Zoning Commission a few months back for the 1.1-million-square-foot mixed-use project.
A press release from the mayor's office (not yet online) tells us that this afternoon Mayor Fenty accepted $800,000 from the developers of Florida Rock/RiverFront for the construction of Diamond Teague Park next door. This contribution was part of the second-stage Planned Unit Development approval given by the Zoning Commission a few months back for the 1.1-million-square-foot mixed-use project. Here's what the press release says about the park (emphases mine): "The District will use the $800,000 contribution from Florida Rock to help pay for Diamond Teague Park, which is dedicated to the memory of Diamond Teague, a member of the Earth Conservation Corps (ECC) who was murdered five years ago. The Park will include a water taxi; new boat slips for the ECC and fire and life safety vessels; an environmental pier for educational groups, kayaks and canoes; and a riverfront boardwalk and a half-acre park. Construction of the park is expected to start in November and will be completed this spring."
The event was also touted as an "unveiling" of the plans for the Florida Rock site, which I'm assuming (since I wasn't able to be at this event today) haven't changed too much since they were approved by the Zoning Commission in May. The press release has the raw numbers, which don't look too different: "Florida Rock's 'Riverfront on the Anacostia' will include about 560,000 square feet of residential and hotel space - with 29,000 square feet is reserved for affordable housing. It will also include about 545,000 square feet of commercial office space, at least 80,000 square feet of retail and a large waterfront plaza with a waterfront promenade."
But there is one line in the release that's going to chagrin those who have been looking forward to this project: "Construction could begin as soon as 2011." During the time leading up to the final zoning approvals, RiverFront's developers had said that it was possible that the first phase of the project--the eastern office building and the public plaza, adjacent to Teague Park--could see construction begin in fall 2009.
|
Comments (0)
|
1910 Posts:
Go to Page: 1 | ... 12 | 13 | 14 | 15 | 16 | 17 | 18 | 19 | 20 ... 191
Search JDLand Blog Posts by Date or Category
Go to Page: 1 | ... 12 | 13 | 14 | 15 | 16 | 17 | 18 | 19 | 20 ... 191
Search JDLand Blog Posts by Date or Category





























