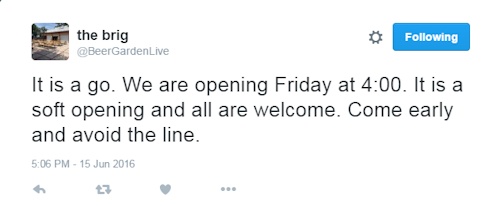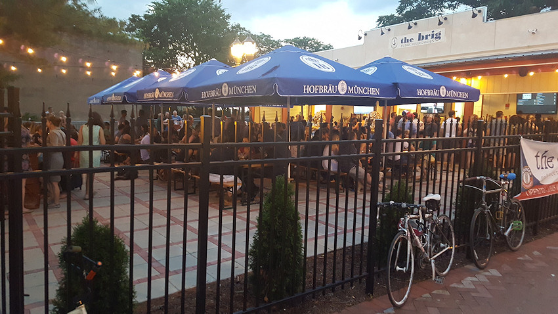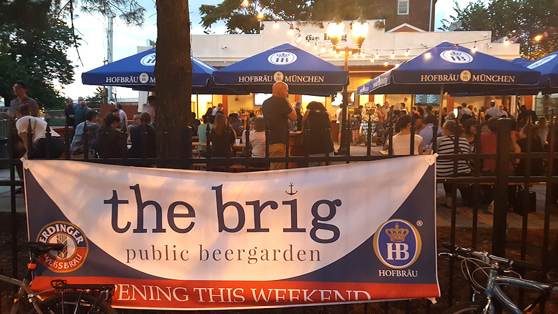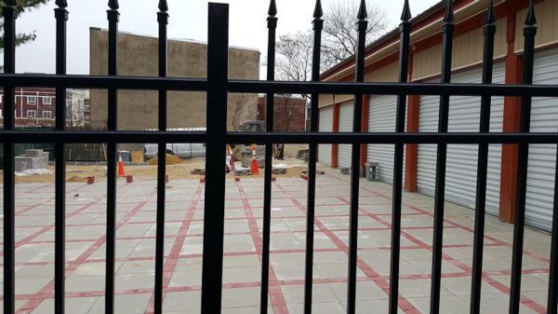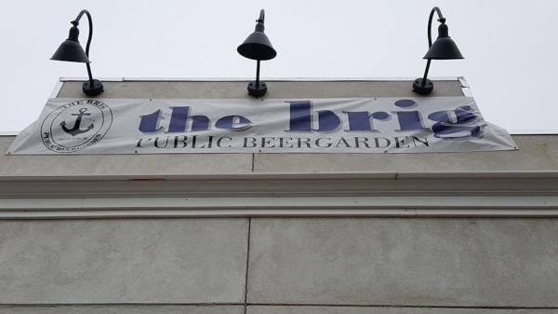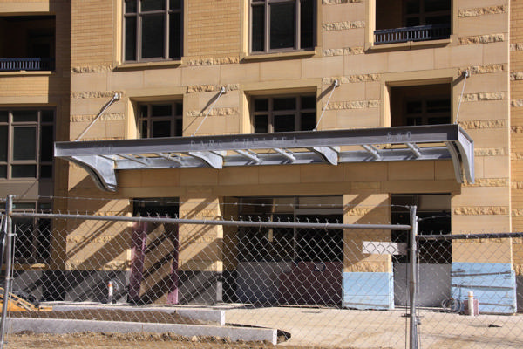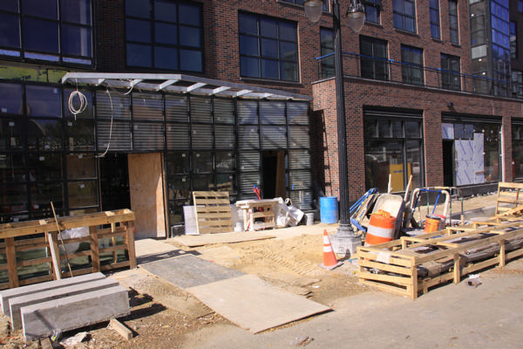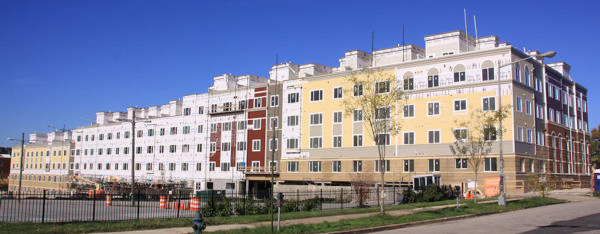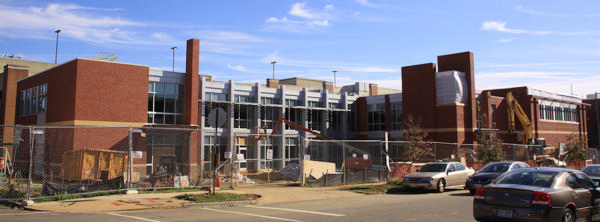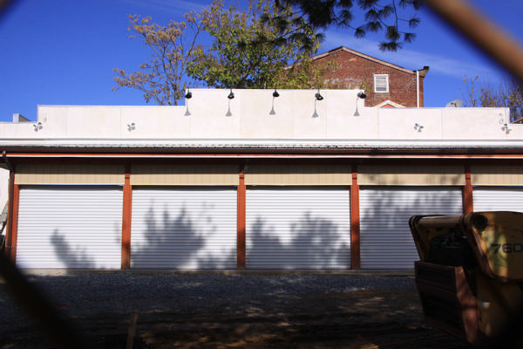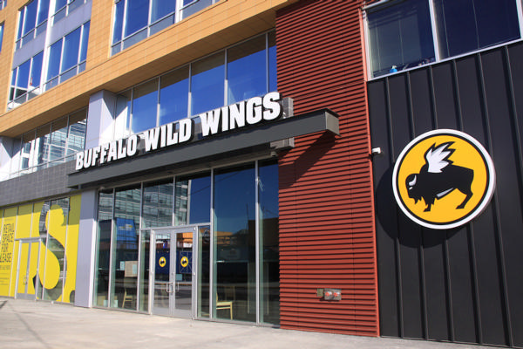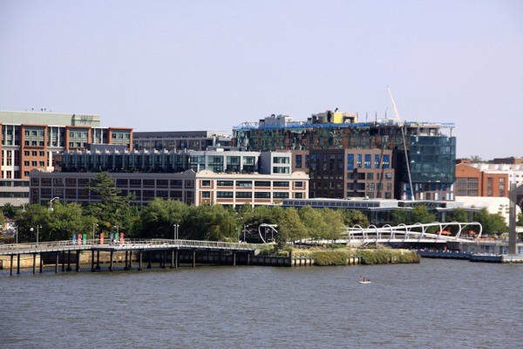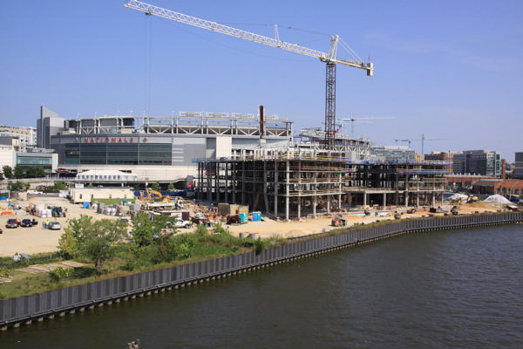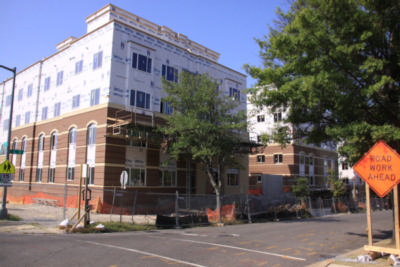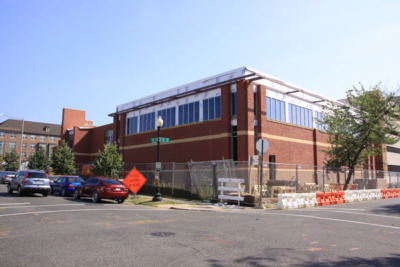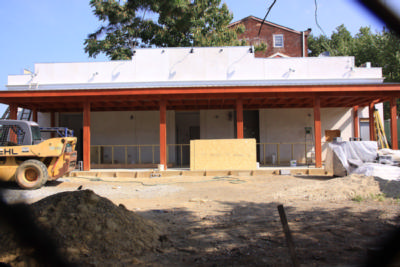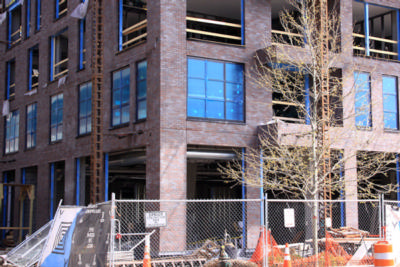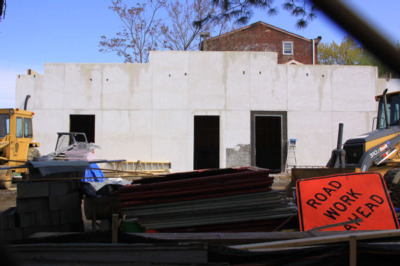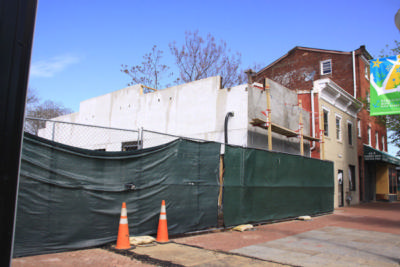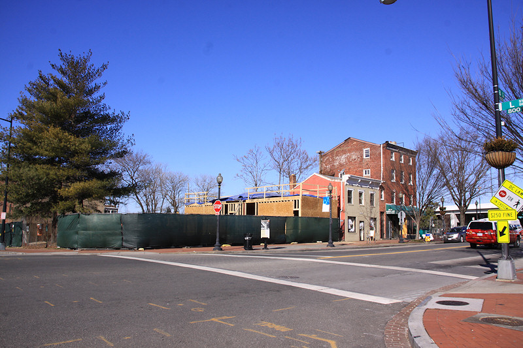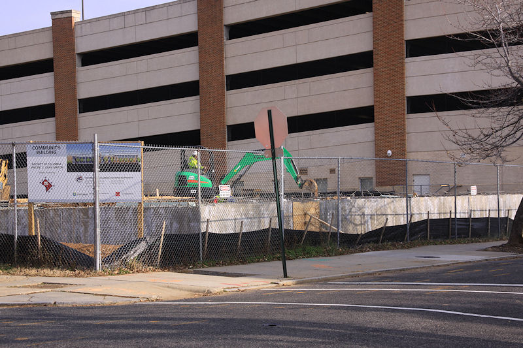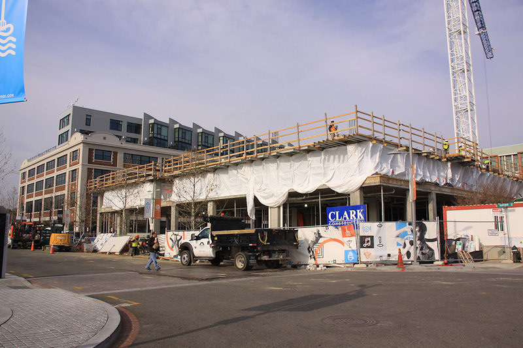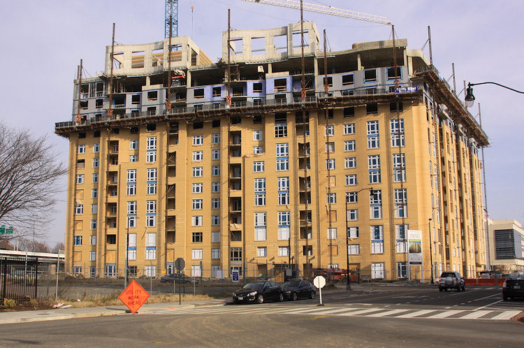|
| ||||||||||||||||||||
Please note that JDLand is no longer being updated.
peek >>
Near Southeast DC Past News Items: The Brig Beer Garden

|
See JDLand's The Brig Beer Garden Project Page
for Photos, History, and Details |
- Full Neighborhood Development MapThere's a lot more than just the projects listed here. See the complete map of completed, underway, and proposed projects all across the neighborhood.
- What's New This YearA quick look at what's arrived or been announced since the end of the 2018 baseball season.
- Food Options, Now and Coming SoonThere's now plenty of food options in the neighborhood. Click to see what's here, and what's coming.
- Anacostia RiverwalkA bridge between Teague and Yards Parks is part of the planned 20-mile Anacostia Riverwalk multi-use trail along the east and west banks of the Anacostia River.
- Virginia Ave. Tunnel ExpansionConstruction underway in 2015 to expand the 106-year-old tunnel to allow for a second track and double-height cars. Expected completion 2018.
- Rail and Bus Times
Get real time data for the Navy Yard subway, Circulator, Bikeshare, and bus lines, plus additional transit information. - Rail and Bus Times
Get real time data for the Navy Yard subway, Circulator, Bikeshare, and bus lines, plus additional transit information. - Canal ParkThree-block park on the site of the old Washington Canal. Construction begun in spring 2011, opened Nov. 16, 2012.
- Nationals Park21-acre site, 41,000-seat ballpark, construction begun May 2006, Opening Day March 30, 2008.
- Washington Navy YardHeadquarters of the Naval District Washington, established in 1799.
- Yards Park5.5-acre park on the banks of the Anacostia. First phase completed September 2010.
- Van Ness Elementary SchoolDC Public School, closed in 2006, but reopening in stages beginning in 2015.
- Agora/Whole Foods336-unit apartment building at 800 New Jersey Ave., SE. Construction begun June 2014, move-ins underway early 2018. Whole Foods expected to open in late 2018.
- New Douglass BridgeConstruction underway in early 2018 on the replacement for the current South Capitol Street Bridge. Completion expected in 2021.
- 1221 Van290-unit residential building with 26,000 sf retail. Underway late 2015, completed early 2018.

- NAB HQ/AvidianNew headquarters for National Association of Broadcasters, along with a 163-unit condo building. Construction underway early 2017.

- Yards/Parcel O Residential ProjectsThe Bower, a 138-unit condo building by PN Hoffman, and The Guild, a 190-unit rental building by Forest City on the southeast corner of 4th and Tingey. Underway fall 2016, delivery 2018.

- New DC Water HQA wrap-around six-story addition to the existing O Street Pumping Station. Construction underway in 2016, with completion in 2018.

- The Harlow/Square 769N AptsMixed-income rental building with 176 units, including 36 public housing units. Underway early 2017, delivery 2019.

- West Half Residential420-unit project with 65,000 sf retail. Construction underway spring 2017.
- Novel South Capitol/2 I St.530ish-unit apartment building in two phases, on old McDonald's site. Construction underway early 2017, completed summer 2019.
- 1250 Half/Envy310 rental units at 1250, 123 condos at Envy, 60,000 square feet of retail. Underway spring 2017.
- Parc Riverside Phase II314ish-unit residential building at 1010 Half St., SE, by Toll Bros. Construction underway summer 2017.
- 99 M StreetA 224,000-square-foot office building by Skanska for the corner of 1st and M. Underway fall 2015, substantially complete summer 2018. Circa and an unnamed sibling restaurant announced tenants.
- The Garrett375-unit rental building at 2nd and I with 13,000 sq ft retail. Construction underway late fall 2017.
- Yards/The Estate Apts. and Thompson Hotel270-unit rental building and 227-room Thompson Hotel, with 20,000 sq ft retail total. Construction underway fall 2017.
- Meridian on First275-unit residential building, by Paradigm. Construction underway early 2018.
- The Maren/71 Potomac264-unit residential building with 12,500 sq ft retail, underway spring 2018. Phase 2 of RiverFront on the Anacostia development.
- DC Crossing/Square 696Block bought in 2016 by Tishman Speyer, with plans for 800 apartment units and 44,000 square feet of retail in two phases. Digging underway April 2018.
- One Hill South Phase 2300ish-unit unnamed sibling building at South Capitol and I. Work underway summer 2018.
- New DDOT HQ/250 MNew headquarters for the District Department of Transportation. Underway early 2019.
- 37 L Street Condos11-story, 74-unit condo building west of Half St. Underway early 2019.
- CSX East Residential/Hotel225ish-unit AC Marriott and two residential buildings planned. Digging underway late summer 2019.
- 1000 South Capitol Residential224-unit apartment building by Lerner. Underway fall 2019.
- Capper Seniors 2.0Reconstruction of the 160-unit building for low-income seniors that was destroyed by fire in 2018.
- Chemonics HQNew 285,000-sq-ft office building with 14,000 sq ft of retail. Expected delivery 2021.
Giving the commentariat a fresh thread (and tidbit delivery system!) and also enshrining a few items that readers may have missed while sweltering through August:
 * MAIALINO: The Union Square Hospitality outpost at the new Thompson Hotel at 3rd and Tingey is going to be Maialino Mare, a "Roman style trattoria." (Eater DC)
* MAIALINO: The Union Square Hospitality outpost at the new Thompson Hotel at 3rd and Tingey is going to be Maialino Mare, a "Roman style trattoria." (Eater DC)
 * MAIALINO: The Union Square Hospitality outpost at the new Thompson Hotel at 3rd and Tingey is going to be Maialino Mare, a "Roman style trattoria." (Eater DC)
* MAIALINO: The Union Square Hospitality outpost at the new Thompson Hotel at 3rd and Tingey is going to be Maialino Mare, a "Roman style trattoria." (Eater DC)
* TINGEY SQUARE: Via Twitter, it looks like the construction of the long-planned Tingey Square at the intersection of New Jersey and Tingey is underway.
* GREYSTAR: Via Twitter, evidence that work is apparently gearing up at the Greystar project on the old CSX site west of New Jersey and immediately south of the freeway. Here's my post from a few months ago on the plans.
* PROTECTED LANES: Via Twitter (sensing a theme?), after much (much!) discussion of the perpetual vehicle occupation of the 1st Street bike lanes, both sides of the 1200 block are now separated and protected.
* BOXING: 9Round fitness kickboxing is coming to the Insignia on M building at New Jersey and M.
* BRIG: The Brig beer garden at 8th and L SE is one of the first three bars to apply for a sports betting liquor license.
|
Comments (43)
More posts:
1111 New Jersey/Insignia on M, 861nj, 9round, The Brig Beer Garden, Pedestrian/Cycling Issues, Development News, Restaurants/Nightlife, maialino, thompson, Traffic Issues, The Yards, Thompson Hotel/Estate Apts./Yards
|
Not sure what I can write beyond this:
The Brig is located on the northwest corner of 8th and L Streets, SE (1007 8th for your GPS). See my project page for photos and links to posts on the long and winding road to this milestone. And see you all there for a JDLand Happy Hour at some point in the relative near future.
UPDATE, 6/17: Yup.
|
Comments (15)
More posts:
The Brig Beer Garden, 8th Street, Restaurants/Nightlife
|
 Here's a good object lesson in reading the fabulous JDLand comment threads on a regular basis--because if you did, you would already know that on Friday, in the midst of the spirited discussion about the Bardo Big River liquor license, a comment appeared from the owner of the Brig, the long (long long) in-process beer garden at 8th and L Streets, SE:
Here's a good object lesson in reading the fabulous JDLand comment threads on a regular basis--because if you did, you would already know that on Friday, in the midst of the spirited discussion about the Bardo Big River liquor license, a comment appeared from the owner of the Brig, the long (long long) in-process beer garden at 8th and L Streets, SE:"the brig is on track to open in 30-60 days.
"Pavers are going in as are the 40 taps.
"More info and probably a big story after JD reads this.
"Bring your well behaved dogs here too.
"1007 8th Street SE at the corner of 8th and L."
And lo and behold, as my pictures from mere minutes ago attest, pavers are indeed going in, and temporary signage has appeared, and a new iron fence (currently still behind the existing cyclone fence).
There is still work to be done on the inside of the building, and then certificates of occupancy and health department approval, so I wouldn't carve any date in stone just yet, but the homestretch does appear to be in view.
The road to this point began all the way back in late 2010 with plans for a combination restaurant/beer garden in a new building right on the corner. It spent most of 2011 in historic preservation review, then returned in 2013 with a simplified design that eventually was approved, and a building permit was issued in November 2014, with construction getting underway in early 2015. The work proceeded, shall we say, slowly, with the service building's exterior looking complete in November, but by then it was, well, winter.
When it does open, perhaps it will be a good spot for the next JDLand Happy Hour.
|
Comments (28)
More posts:
The Brig Beer Garden, 8th Street, Restaurants/Nightlife
|
While the appearance of a canopy over a front entrance does not signal that an under-construction apartment building is ready to start welcoming residents next week, it's still an interesting progress point to see at both the Park Chelsea and Arris residential projects. There's also landscaping starting to go in along the Park Chelsea's sidewalks on both New Jersey and would-you-just-open-already I Street--plus the leasing countdown clock has remained set for January 2016 for a few months now. As for Arris, the latest word remains "early 2016" for when it will open--and 2016 just isn't as far away as it used to be.
To the east, the not-minor project to do the masonry work and the siding at the 195-unit mixed-income Lofts at Capitol Quarter at 7th Street continues--apologies for only showing the rear of the building when I take a wide shot, but with the trees and the narrowness of L Street it's basically impossible for me to get a good photograph of the front. (Plus the low sun angle from late October through early March makes southern-facing photos a pretty miserable experience with a pretty miserable outcome, anyway.)
At 5th and K, the Capper Community Center's exterior isn't changing too much at this stage, but I'd get the shakes if I tried to not photograph it.
At New Jersey and Tingey, the new trapeze school building's blue-and-white exterior is mostly finished, though I'm such a bad blogger that it didn't occur to me to walk up to the big opening and peek in--but TSNYDC has posted a photo of the inside.
As for the Brig, the beer garden-to-be at 8th and L, the building itself looks pretty well finished now, though the "garden" portion of the venture does not appear to have gotten underway yet. And with two pit bulls on guard (!), I wasn't about to poke my camera through the fence for a better view.
And while I had designs on pressing my camera up against the glass at Buffalo Wild Wings on Half Street, they were having a staff training session when I arrived, and so I chickened out (Bad Blogger Data Point #2). But the gentleman I spoke with there confirmed again the Nov. 16 opening date, saying that the doors will open that day at 10 am--and that they generally have people camping out over Sunday nights to be among the first 100 customers through the door, who are then winners of the free-wings-once-a-week-for-a-year prize. Hope y'all have warm sleeping bags!
Still to come, the skeletons-and-holes report.
|
Comments (10)
More posts:
880 NJ/Park Chelsea, The Brig Beer Garden, bww, Capper, Community Center, Development News, The Bixby, parkchelsea, Parcel A/Yards, Arris/Parcel N/Yards
|
For posterity's sake, here's a quick survey of the late-summer state of construction at various sites--hope you like the Douglass Bridge-based views of the Arris and Dock 79 residential projects, for a bit of variety. Arris is close to having all of its exterior glass installed, while Dock 79 is just about halfway through to its eventual 10-floor height.
Otherwise, the masonry work continues slowly at the Lofts at Capitol Quarter (lower left), while the windows are in at the new Community Center (lower middle) and the Brig beer garden at 8th and L does show evidence of progress.
|
Comments (2)
More posts:
The Brig Beer Garden, Community Center, Development News, Florida Rock, The Bixby, Arris/Parcel N/Yards
|
I already looked down this month, now it's time to look up.
* ARRIS: Let's start with the now-topped-out Arris apartment building at the Yards. In addition to its having reached its final height, the masonry work on the five lowest floors of the eastern portion of the site is pretty far along, and windows have started appearing in the second floor.
While the three "pavilions" on the western side (not seen real well in this shot, but check the rendering) will be brick-faced all the way up their eight floors, the east tower's upper façade will be all glass, with an undulation that's obvious even with just the concrete in place.
This building will have 325 rental units and 20,000 square feet of ground-floor retail and is expected to open in early 2016.
* PARK CHELSEA: It certainly won't win the prize as Speediest Construction Project Ever, and the countdown to the start of leasing has changed its target from July 1 to September 15, but work on the 430ish-unit rental building on New Jersey Avenue does continue. You may have seen the forms with the planets-and-the-stars design that have now been hoisted up to their final perches on the roof--I've been told this is based on Johannes Kepler's "star polygon tessellations," which I concede is way too much education for JDLand to normally pass along.
* LOFTS AT CAPITOL QUARTER AND CAPPER COMMUNITY CENTER: They may not be tall, but they are wide--as is my lens, thankfully. If you are wondering about the concrete portion on the western end of the Loft's construction, that's parking for residents of the building's 195 mixed-income units. The two projects, both along L Street between 5th and 7th, should be completed in 2016.
* THE BRIG: I certainly could have used a drink after the 11 miles of walking I did in two passes on Sunday to properly update my photo archive, but while work on the beer garden at 8th and L to be known as The Brig continues, it still has a ways to go before it begins quenching thirsts. But it's interesting to now start to see the outline of its contribution to the "skyline" along 8th.
The links above have lots more information on each project, of course. And I skipped the Hampton Inn in the roundup, but I wouldn't want it to feel left out.
|
Comments (16)
More posts:
880 NJ/Park Chelsea, The Brig Beer Garden, Community Center, Development News, The Bixby, parkchelsea, WC Smith/Square 737, Arris/Parcel N/Yards
|
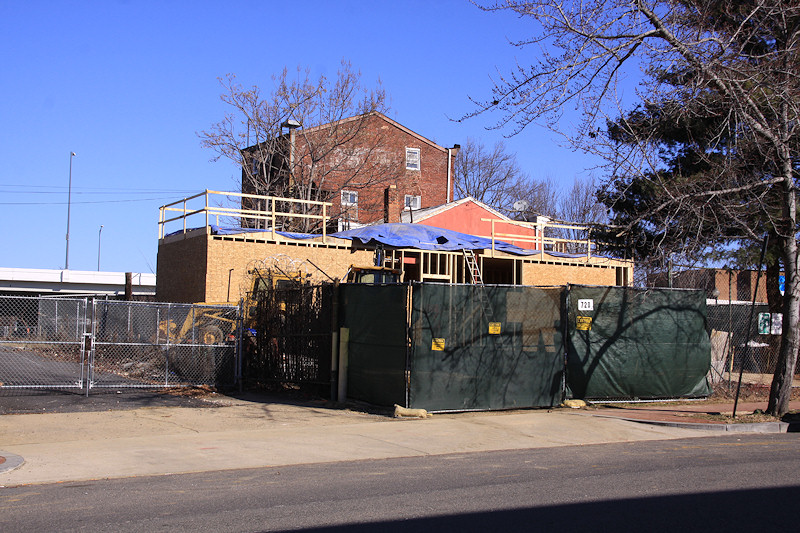 On the northwest corner of 8th and L streets, SE, work is proceeding on the space that will become the beer garden now known as The Brig.
On the northwest corner of 8th and L streets, SE, work is proceeding on the space that will become the beer garden now known as The Brig. As we found out a few months ago, the design has been scaled back from a restaurant with a roof deck and patio to a more typical beer garden look--a big outdoor space with tables along with a "service" building that has no seating.
As you can see, there is definite progress on the service building, with a mid-year-ish opening looking to be doable.
The driveway at the west side of the lot will allow for food trucks to sell their wares.
The photos give a feel for the amount of patio acreage as well, and show that some noontime shade will come from a group of trees along L Street, though they could maybe benefit from a bit of a haircut (to, ahem, spruce the look up a little).
You can read my past posts on The Brig to catch up on the long and winding road to this point. And this group of before-and-afters shows the lot over the past not-quite-10-years. (And I can't decide if I need to add the corrugated tin shack visible behind the stockade fence in the early shots to my Demolished Buildings Gallery.)
|
Comments (1)
More posts:
The Brig Beer Garden, 8th Street, Restaurants/Nightlife
|
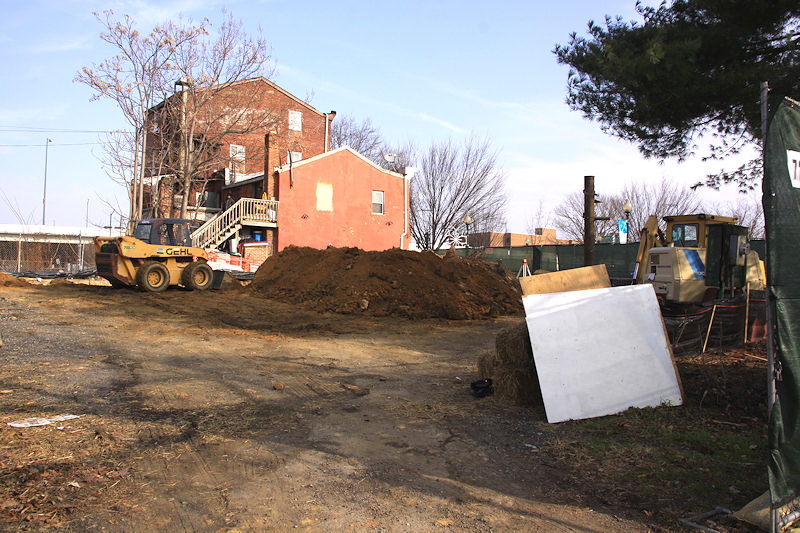 I could blather on in some kind of forced introduction about how the weatherman sold my camera and me a bill of goods this weekend ("mostly sunny," eh?), and how the low sun and weak light and wispy clouds made for less-than-stellar images, but instead let's just jump in.
I could blather on in some kind of forced introduction about how the weatherman sold my camera and me a bill of goods this weekend ("mostly sunny," eh?), and how the low sun and weak light and wispy clouds made for less-than-stellar images, but instead let's just jump in.We'll start with the photo at right, which shockingly reveals that dirt is actually being moved on the northwest corner of 8th and L, where the beer garden now known as The Brig has been planned for such a long time. Clearly work is in the very early stages, but that's a nice change from no progress at all. It's supposed to open in the spring.
Continuing the tour....
Digging continues at the 1111 New Jersey apartment project (above left), with the shoring at far left helping to give a sense of how far down they've gotten so far. (Spoiler: they have a long ways left to go.) And at the Capper Community Center Building House (above right), the foundation on the south end of the site along L Street is now a pretty sizeable structure.
It's hard to get a decent shot of the Lofts at Capitol Quarter construction, because the building is so long, though the wide open space of Nats Lot W helps. Vertical construction continues at the far east end, at 7th Street, while the western end waits its turn. Here's a big version of the latest image, to make it easier to see. (But remember, you can click on all photos to pop up larger versions.)
From there I wandered to the Yards (after rejoicing that the Hull Street Gate to the Navy Yard was closed, so I was able to take photos of the Lofts construction without hassle). The Arris apartment building is now getting its second floor, from south to north, as seen in the below left shot from the corner of 4th and Water. And a different sort of progress is visible a few feet away, in the windows of the northwest corner of the Lumber Shed.
Not pictured is the lunch stop I made at 100 Montaditos, mainly to watch Mr. JDLand's continued march through the menu.
Meanwhile, the Hampton Inn at 1st and N (above left) continues to stand all but alone (I find myself thinking of it as Near Southeast's grain elevator). I also think I managed to capture a construction milestone when I spied its first installed windows. And, up at New Jersey and I, the Masonry Marathon continues at the Park Chelsea (above right), though it does look like that phase may not last too much longer.
There's one other batch of progress photos I took on Saturday, but you're just going to have to wait a bit longer for those.
|
Comments (1)
More posts:
1111 New Jersey/Insignia on M, 880 NJ/Park Chelsea, The Brig Beer Garden, Community Center, Development News, hamptoninn, The Bixby, parkchelsea, WC Smith/Square 737, Arris/Parcel N/Yards
|
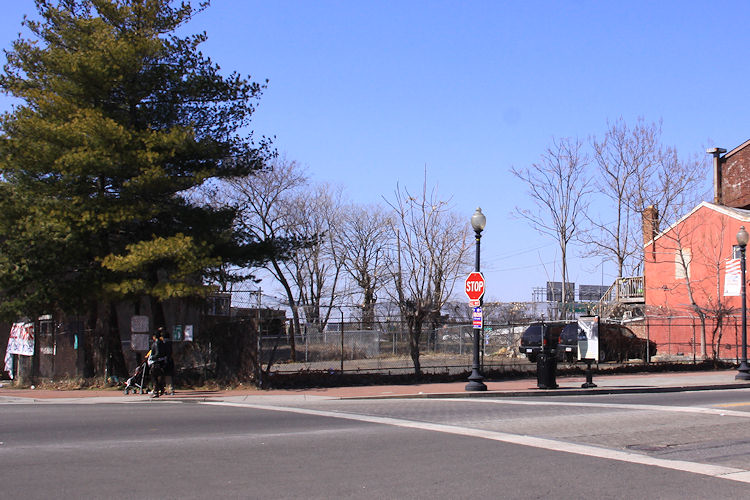 Monday's news that "The Brig", the long-planned beer garden at 8th and L, is moving forward caught certain observers flat-footed, especially certain observers who had lost the thread of the project's long road through the city's historic preservation review process, especially as it reappeared during 2013. (Though, to be fair, certain observers were in 2013 distracted by other circumstances.)
Monday's news that "The Brig", the long-planned beer garden at 8th and L, is moving forward caught certain observers flat-footed, especially certain observers who had lost the thread of the project's long road through the city's historic preservation review process, especially as it reappeared during 2013. (Though, to be fair, certain observers were in 2013 distracted by other circumstances.)But in reading various documents more closely, the equally big news is that the project has gone from a restaurant with a roof deck and patio to a design that's more in keeping with the idea of a real "beer garden" -- the design that will now be built is of a big outdoor space with tables and room to stand around, plus a small "service" building that has no seating.
In 2011, site owners Mark Brody and Alan Gaunoux had planned what I described at the time as a "one-story building with a roof deck, in addition to the proposed ground-level summer garden. The look of the building (which is closer to 1 1/2 stories high) is very industrial, with large multi-paned windows and lots of "wood rainscreening" on the exterior and the roof deck."
The Historic Preservation Review Board's staff report in Feb. 2011 referred to the design's "somewhat chaotic and unfinished appearance," but the commissioners felt that it was on the right track and "was very close" to achieving acceptance. The next month, the owners returned with a "substantially simplified" design, moving to a brick veneer and other changes. This version appeared on the board's consent calendar, with final approval delegated to the board's staff.
And then we fast-forward to April of 2013, when Brody and Gaunoux returned to the HPRB with a scaled-back plan after apparently having "reevaluated their finances." The HPRB staff report described the new version as "largely an open-air 'use' of the existing lot, with a smaller service building rather than the indoor restaurant space previously proposed."
The new design included a one-story stucco building along the northern edge of the property, just for restrooms, storage, a small kitchen, and the bar opening up to the garden. There would be a roof-type structure projecting 10 feet southward to cover the bar area, and a paved area along the east edge of the site that could provide space for a food truck and trash collection. The bulk of the site would be "paved" with flagstone, and there would be a 6'6" "ornamental" metal fence surrounding the site, plus a central pole anchoring string lights that would provide illumination. All of which, according to the board's staff, would improve on the "visually disadvantageous" parking lot now on the site, as seen in the above photograph from March of 2014.
The service building became a focus, with the Historic Preservation Office having "discouraged the applicants from proposing trailers, shipping containers, or portable toilets." In June, a revision of the revised design updated the service building including signage and new fixed shutters on the building's blank wall along 8th Street, plus a "decorative parapet" and cornice along the roof line, similar to what is seen on several of the one-story buildings along Barracks Row.
On July 11, 2013, the board approved these concept plans, and by mid-August a building permit had been applied for, with a scope of work described as "a prepared food shop with an accessory fast food establishment (food truck) for 210 seats and 399 occupants." That permit took nearly 15 months and numerous corrections to get its approvals, with the permit finally being issued last week and the owner saying that he expects to break ground soon.
(And this huge summary doesn't even get into the Class CT Tavern liquor license fight back in 2011!)
So, all in all, it does sound like if you're one who likes your beer garden to be heavy on the "garden," this will be right up your alley. It also sounds like it's perhaps starting small, without too much of an investment, to see whether it catches on.
|
Comments (7)
More posts:
The Brig Beer Garden, 8th Street, Restaurants/Nightlife
|
 A truly unexpected piece of news has just come across the transom, via WBJ: Apparently a permit was issued Friday that will allow the start of construction on the long-planned beer garden at 8th and L, SE.
A truly unexpected piece of news has just come across the transom, via WBJ: Apparently a permit was issued Friday that will allow the start of construction on the long-planned beer garden at 8th and L, SE. It will be called "The Brig," and will seat 210 and serve 299, and property owner Alan Gaunoux told WBJ that he "expects to break ground next week." I believe the seating is configured as 99 indoor seats and another 200 outside. (see update, below)
This project has been so dormant that I haven't written a post about it since November of 2011. I thought it was still languishing in the Historic Preservation Review Board process, but apparently all systems must be go, though, as WBJ says, "early versions of the development were scaled back[.]"
You can see the rendering from back in 2011 and read the multiple posts on the project's early days on my project page, though I don't know how much it resembles what will actually be coming. It is still apparently a one-story structure, with a bar, and some food, and perhaps some live music.
UPDATE: I will write another post on this in a few days--I'm looking at documentation that indicates this is definitely a very far scaled back operation in terms of a "building" from what was being looked at in 2011. Puts the "garden" in beergarden.
|
Comments (8)
More posts:
The Brig Beer Garden, 8th Street, Restaurants/Nightlife
|





























