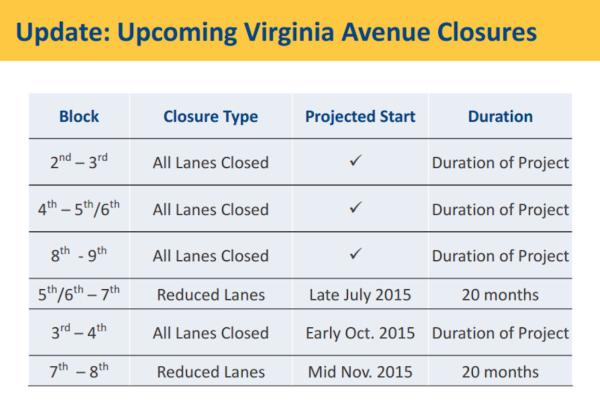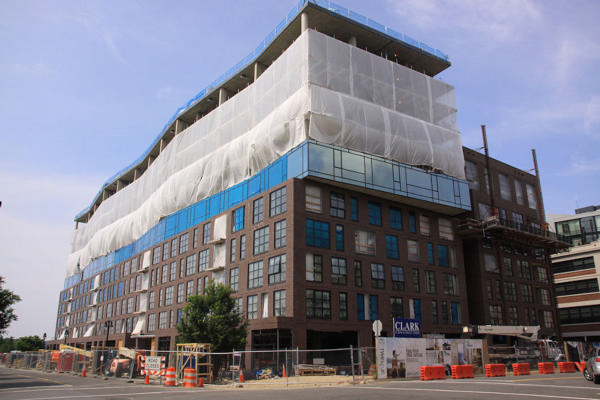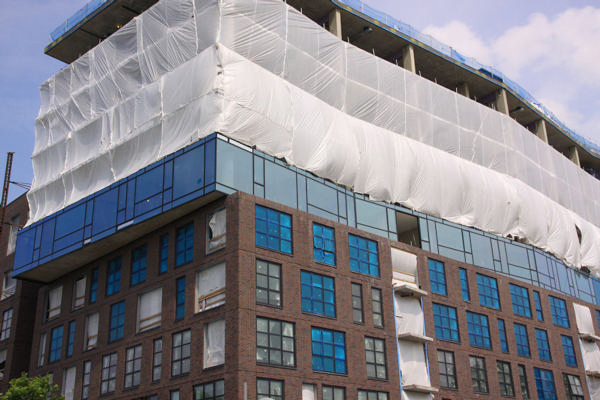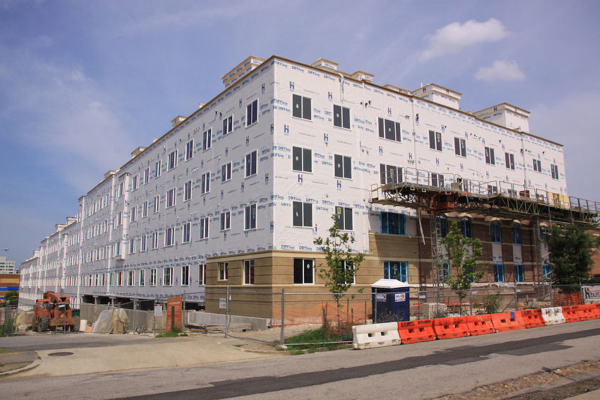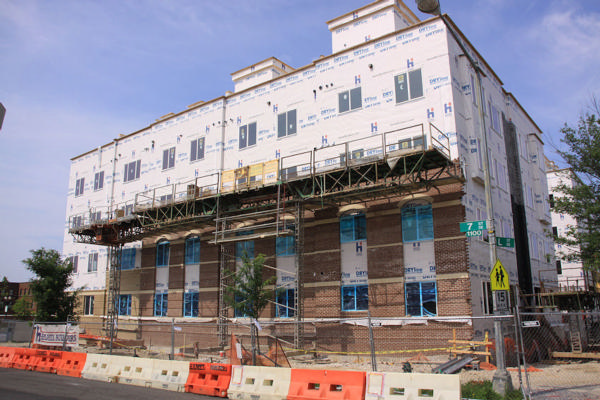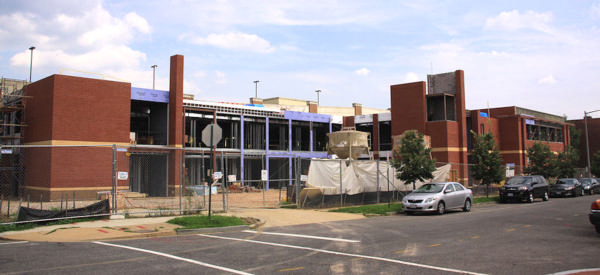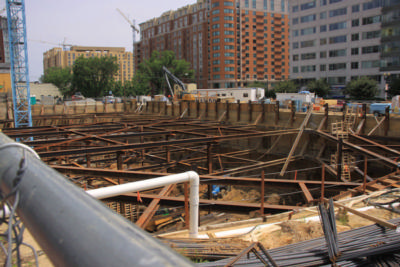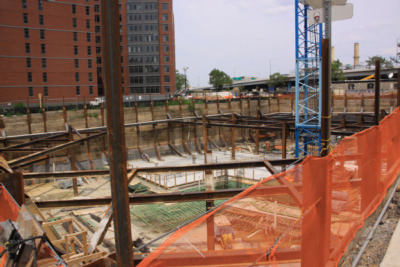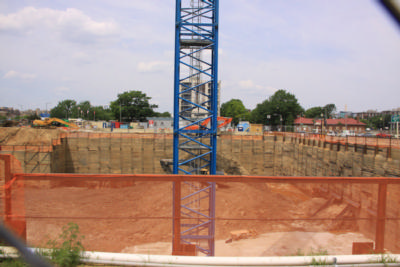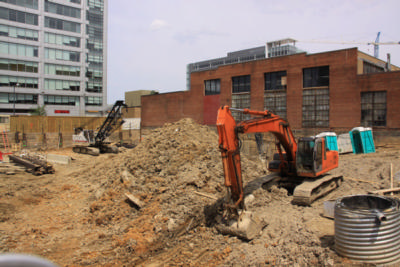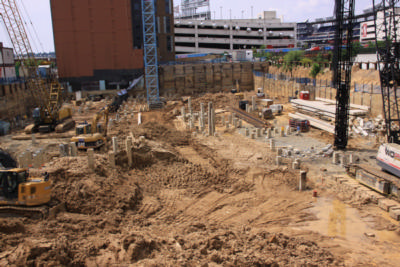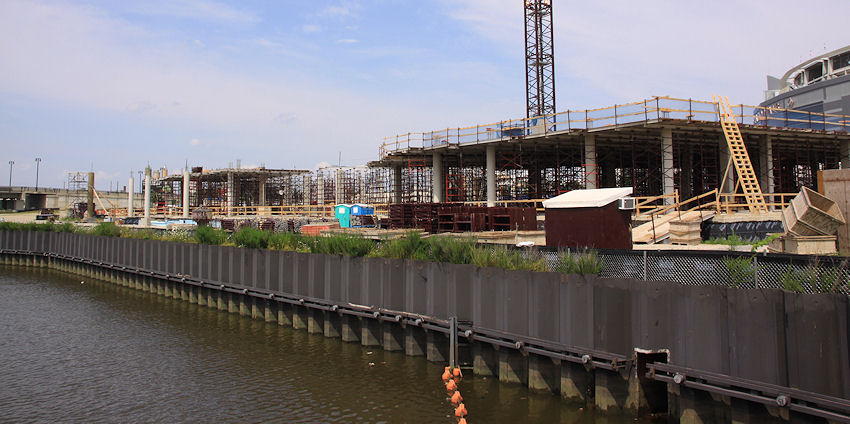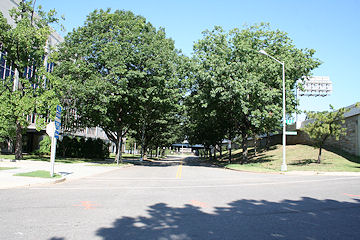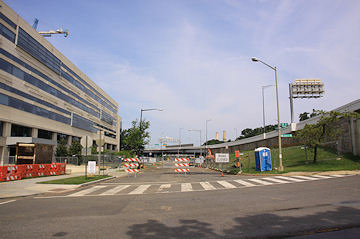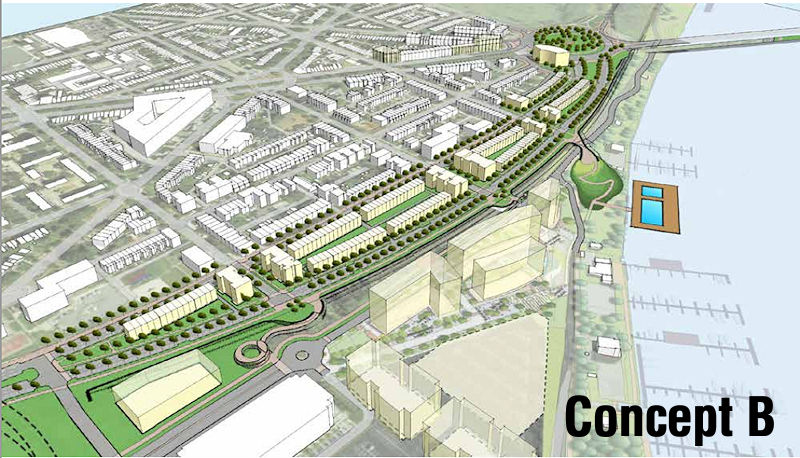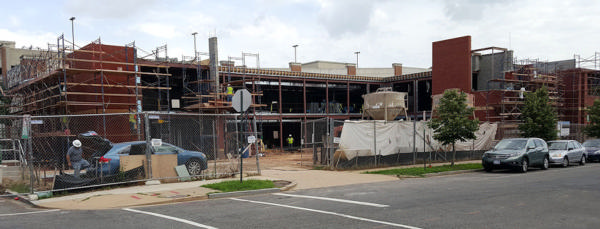|
| ||||||||||||||||||||
Please note that JDLand is no longer being updated.
peek >>
Near Southeast DC Past News Items
- Full Neighborhood Development MapThere's a lot more than just the projects listed here. See the complete map of completed, underway, and proposed projects all across the neighborhood.
- What's New This YearA quick look at what's arrived or been announced since the end of the 2018 baseball season.
- Food Options, Now and Coming SoonThere's now plenty of food options in the neighborhood. Click to see what's here, and what's coming.
- Anacostia RiverwalkA bridge between Teague and Yards Parks is part of the planned 20-mile Anacostia Riverwalk multi-use trail along the east and west banks of the Anacostia River.
- Virginia Ave. Tunnel ExpansionConstruction underway in 2015 to expand the 106-year-old tunnel to allow for a second track and double-height cars. Expected completion 2018.
- Rail and Bus Times
Get real time data for the Navy Yard subway, Circulator, Bikeshare, and bus lines, plus additional transit information. - Rail and Bus Times
Get real time data for the Navy Yard subway, Circulator, Bikeshare, and bus lines, plus additional transit information. - Canal ParkThree-block park on the site of the old Washington Canal. Construction begun in spring 2011, opened Nov. 16, 2012.
- Nationals Park21-acre site, 41,000-seat ballpark, construction begun May 2006, Opening Day March 30, 2008.
- Washington Navy YardHeadquarters of the Naval District Washington, established in 1799.
- Yards Park5.5-acre park on the banks of the Anacostia. First phase completed September 2010.
- Van Ness Elementary SchoolDC Public School, closed in 2006, but reopening in stages beginning in 2015.
- Agora/Whole Foods336-unit apartment building at 800 New Jersey Ave., SE. Construction begun June 2014, move-ins underway early 2018. Whole Foods expected to open in late 2018.
- New Douglass BridgeConstruction underway in early 2018 on the replacement for the current South Capitol Street Bridge. Completion expected in 2021.
- 1221 Van290-unit residential building with 26,000 sf retail. Underway late 2015, completed early 2018.

- NAB HQ/AvidianNew headquarters for National Association of Broadcasters, along with a 163-unit condo building. Construction underway early 2017.

- Yards/Parcel O Residential ProjectsThe Bower, a 138-unit condo building by PN Hoffman, and The Guild, a 190-unit rental building by Forest City on the southeast corner of 4th and Tingey. Underway fall 2016, delivery 2018.

- New DC Water HQA wrap-around six-story addition to the existing O Street Pumping Station. Construction underway in 2016, with completion in 2018.

- The Harlow/Square 769N AptsMixed-income rental building with 176 units, including 36 public housing units. Underway early 2017, delivery 2019.

- West Half Residential420-unit project with 65,000 sf retail. Construction underway spring 2017.
- Novel South Capitol/2 I St.530ish-unit apartment building in two phases, on old McDonald's site. Construction underway early 2017, completed summer 2019.
- 1250 Half/Envy310 rental units at 1250, 123 condos at Envy, 60,000 square feet of retail. Underway spring 2017.
- Parc Riverside Phase II314ish-unit residential building at 1010 Half St., SE, by Toll Bros. Construction underway summer 2017.
- 99 M StreetA 224,000-square-foot office building by Skanska for the corner of 1st and M. Underway fall 2015, substantially complete summer 2018. Circa and an unnamed sibling restaurant announced tenants.
- The Garrett375-unit rental building at 2nd and I with 13,000 sq ft retail. Construction underway late fall 2017.
- Yards/The Estate Apts. and Thompson Hotel270-unit rental building and 227-room Thompson Hotel, with 20,000 sq ft retail total. Construction underway fall 2017.
- Meridian on First275-unit residential building, by Paradigm. Construction underway early 2018.
- The Maren/71 Potomac264-unit residential building with 12,500 sq ft retail, underway spring 2018. Phase 2 of RiverFront on the Anacostia development.
- DC Crossing/Square 696Block bought in 2016 by Tishman Speyer, with plans for 800 apartment units and 44,000 square feet of retail in two phases. Digging underway April 2018.
- One Hill South Phase 2300ish-unit unnamed sibling building at South Capitol and I. Work underway summer 2018.
- New DDOT HQ/250 MNew headquarters for the District Department of Transportation. Underway early 2019.
- 37 L Street Condos11-story, 74-unit condo building west of Half St. Underway early 2019.
- CSX East Residential/Hotel225ish-unit AC Marriott and two residential buildings planned. Digging underway late summer 2019.
- 1000 South Capitol Residential224-unit apartment building by Lerner. Underway fall 2019.
- Capper Seniors 2.0Reconstruction of the 160-unit building for low-income seniors that was destroyed by fire in 2018.
- Chemonics HQNew 285,000-sq-ft office building with 14,000 sq ft of retail. Expected delivery 2021.
3358 Blog Posts Since 2003
Go to Page: 1 | ... 6 | 7 | 8 | 9 | 10 | 11 | 12 | 13 | 14 ... 336
Search JDLand Blog Posts by Date or Category
Go to Page: 1 | ... 6 | 7 | 8 | 9 | 10 | 11 | 12 | 13 | 14 ... 336
Search JDLand Blog Posts by Date or Category
 It's time to add another dining option to the neighborhood lineup, as Scarlet Oak has put out the word that it is opening at 4 pm tomorrow, Saturday, Aug. 1, on the northwest corner of New Jersey Avenue and K Streets, SE, in the ground floor of the 909 New Jersey apartment building.
It's time to add another dining option to the neighborhood lineup, as Scarlet Oak has put out the word that it is opening at 4 pm tomorrow, Saturday, Aug. 1, on the northwest corner of New Jersey Avenue and K Streets, SE, in the ground floor of the 909 New Jersey apartment building.The fare is "casual American," and the menu is available for your perusing, showing a range of small plates and "nibbles," pizza, and entrees, plus some intriguing cocktails.
If and when you venture in, take to the comments to let us know your impressions.
|
Comments (2)
|
 I cannot tell you a thing other than what is contained within this tweet from Barracks Row Main Street, so I will just repeat it:
I cannot tell you a thing other than what is contained within this tweet from Barracks Row Main Street, so I will just repeat it:"Very happy that Las Placitas is staying on Barracks Row! They'll move this fall to the old Quiznos space at 8th and M on lower 8th Street."
Las Placitas with its Mexican fare is of course one of the mainstays of 8th Street, but it had been announced a few weeks back that its lease was not being renewed, and that next-door neighbor Matchbox would be expanding into the space.
As for the new location, there hasn't been much going on since Quizno's left a few years back, and other restaurants in the 1100 block of 8th--Chicken Tortilla and Levi's Port Café--have been closed for a while as well.
This space, on the northeast corner of 8th and M, is immediately to the north of the Navy Yard's Latrobe Gate, and is also across the street from the Blue Castle, which was bought late last year by the National Community Church. Plus, one block to the north is where The Brig will open, someday. And this may be especially good news for the eventual tenants of the Lofts at Capitol Quarter, now under construction at 7th and L, who will have a sit-down restaurant a block away.
|
Comments (2)
|
CSX's monthly "Coffee with Chuck" was this morning, and while I didn't attend, that isn't stopping me from glomming onto the presentation slides that have already been posted on the official VirginiaAvenueTunnel.com web site.
Contained therein were three slides that I think will be of particular interest: the latest schedules for expected street closures and lane reductions as well as when the various intersections with Virginia Avenue will be temporarily closed to install decking.
If you aren't bothering to click to enlarge (for shame!), here's some highlights:
* Expect the section of Virginia Avenue between 3rd and 4th to be completely closed in early October.
* The work to begin creating the temporary decking on the cross streets will begin first at 11th Street, with 8-10 weeks of reduced lanes starting next month. (A shame this didn't happen during all of that OTHER work along the same stretch of 11th....)
* It appears that the intersection at 4th and Virginia won't have a complete closure during its decking, but will see 3-4 weeks of reduced lanes beginning in October.
* The intersections with 3rd, 5th/6th (man, I hate that intersection), and 7th will be the ones that will have up to two weeks of complete closures while the decking is installed, with another few weeks of reduced lanes, but this schedule indicates those won't happen before spring of 2016.
In other Tunnel Disruption Alerts, CSX sent out word earlier today that there will be interruptions to Comcast Services on Aug. 6 and 7 while the company performs "cable splicing," though the alert indicates that this will primarily impact very nearby residences and businesses south of the freeway.
CSX's next quarterly open house is scheduled for Aug. 13, plus you can have Coffee with Chuck on Aug. 19, Sept. 30, and Oct. 21.
|
Comments (1)
More posts:
CSX/Virginia Ave. Tunnel
|
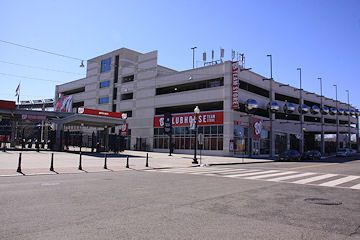 There had been hopes (and rumors) that the old Team Store space at Half and N Streets at Nats Park would become a restaurant of some sort, but the team is now marketing the spot as "Centerfield Social," where for a $100 a person with a minimum of 100 guests you can "book Nationals Park's newest pregame gathering spot right inside the gates."
There had been hopes (and rumors) that the old Team Store space at Half and N Streets at Nats Park would become a restaurant of some sort, but the team is now marketing the spot as "Centerfield Social," where for a $100 a person with a minimum of 100 guests you can "book Nationals Park's newest pregame gathering spot right inside the gates."Reserving the space also apparently gets you an "all-inclusive food and beverage package, including beer and wine, starting 2 hours before game time," along with "Infield Box seating close to the action."
(Though I imagine if someday some restaurant operator somewhere reallyreallyreally wanted that space....)
|
Comments (13)
More posts:
Restaurants/Nightlife, Nationals Park
|
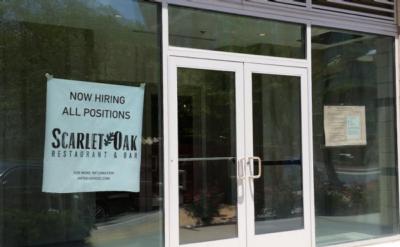 My dad always says that "almost only counts in horseshoes," but I won't let that deter me from a few Almost Tidbits:
My dad always says that "almost only counts in horseshoes," but I won't let that deter me from a few Almost Tidbits:* SCARLET OAK, ALMOST: With this tweet earlier today, Scarlet Oak let it be known that it is close to opening, with a soft opening expected "next weekend" and a "grand opening soon to follow." The modern American restaurant and bar on the northwest corner of New Jersey and K comes from the same folks who brought you Southern Hospitality in Adams Morgan.
* DUE SOUTH, ALMOST: HillNow quotes a Forest City prediction that Bo Blair's Due South southern restaurant will "likely" open in the Lumber Shed in August. We Shall See.
* BDUBS CONSTRUCTION, ALMOST: A little birdie tells me that the Buffalo Wild Wings folks have said that the hope is to have its new Half Street location open by October (let's see, what else happens in October?), and that construction should start within the next few weeks.
* ANOTHER COFFEE SHOP, ALMOST: The official Yards twitter account lamented last week's loss of Buzz Bakery, but then added, "Fear not coffee aficiandos! We have a new coffee shop in the works." My understanding is that an announcement should be made in the coming weeks (along with perhaps some other retail announcements).
|
Comments (15)
|
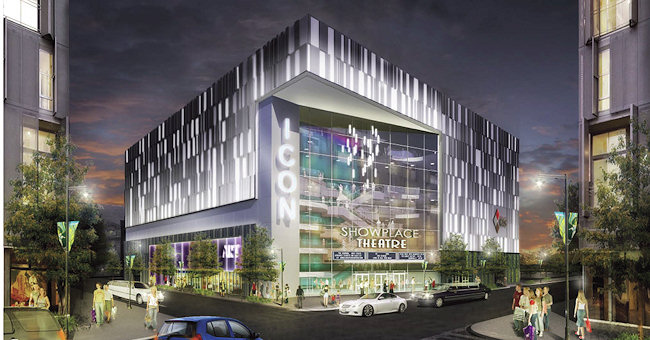 The news that so many people have been waiting for just crossed the transom, with a press release from Forest City announcing that a lease has at last been signed with Showplace Icon Theaters and that construction on the planned 16-screen, 1,500-seat "premium cinema complex" on DC Water land just east of Nats Park is "expected to begin in early 2016 with opening projected for early 2018."
The news that so many people have been waiting for just crossed the transom, with a press release from Forest City announcing that a lease has at last been signed with Showplace Icon Theaters and that construction on the planned 16-screen, 1,500-seat "premium cinema complex" on DC Water land just east of Nats Park is "expected to begin in early 2016 with opening projected for early 2018."From the release: "Each theater in the new Showplace Icon at The Yards will feature wall-to-wall screens and premium sound, deluxe leather recliner seats and reserved seating. The facility will also have exclusive VIP levels with adults-only access and tables for enjoying food and beverages inside the auditoriums. The theatre's Lobby Lounge will feature a full bar, along with a tasty menu of appetizers, small plates, snacks and desserts for enjoying before, during or after the show." The theater will also have its own 320-space parking garage.
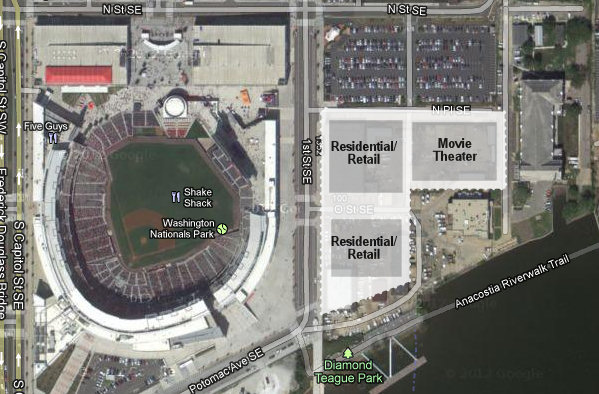 Word of Forest City's plans for a movie theater first leaked out in the spring of 2013, but it wasn't until just a few months ago that the deal to take control of this portion of the DC Water site was locked down. Though note that the press release also says that "the theatre construction start is dependent upon DC Water’s timetable for vacating that portion of the property."
Word of Forest City's plans for a movie theater first leaked out in the spring of 2013, but it wasn't until just a few months ago that the deal to take control of this portion of the DC Water site was locked down. Though note that the press release also says that "the theatre construction start is dependent upon DC Water’s timetable for vacating that portion of the property."There are also plans for two residential buildings along 1st Street, though no timeline for those has been announced.
See my Yards at DC Water page for more details, or read my previous posts on the theater.
(PS: deep in the release, it mentions that the Due South restaurant at the Lumber Shed is expected to open "this summer." No date for Nicoletta, though. It also says that the PN Hoffman condo building and Forest City's apartment building immediately to its south on the current trapeze school lot are expected to break ground in early 2016.)
|
Comments (8)
|
 Not much to pass along other than to quote the announcement just sent out:
Not much to pass along other than to quote the announcement just sent out: "For our friends in DC, the last day of operations for our Yards location will be tomorrow, Friday, July 17. As our neighborhood has grown and developed, we have always tried to meet the desires of our community, and have found that our guests would benefit from more programming and offerings from our adjoining brewery & restaurant, Bluejacket and The Arsenal. They'll be transforming the space into a bottle shop & tasting room in the coming weeks."
Buzz was first announced as coming to the Boilermaker Shops in June 2011, then opened in the fall of 2013, not long after Bluejacket and the Arsenal debuted.
|
Comments (10)
|
 Just reported by City Paper, and not a complete surprise to anyone who's watched the space remain untouched for many months, is the news that the Navy Yard Oyster Company appears to be pulling out of the Lumber Shed at the Yards.
Just reported by City Paper, and not a complete surprise to anyone who's watched the space remain untouched for many months, is the news that the Navy Yard Oyster Company appears to be pulling out of the Lumber Shed at the Yards.The restaurant was to be a venture by owners of Beuchert's Saloon and Sonoma, a duo who also opened Stanton & Greene on Capitol Hill earlier this year.
The official quote from Forest City is that "We have a signed lease in place with Navy Yard Oyster Co. but are currently in discussions with the tenant, at their request, as to whether they intend to continue," but City Paper quotes Michael Stevens of the BID as saying that the owners "have pulled out of their lease."
The restaurant was slated to go in the space between Agua 301 and Osteria Morini on the Shed's south side, facing the Anacostia River.
|
Comments (5)
|
The holes in the ground have been surveyed, so now it's time to catch up on the latest neighborhood façade action, starting at 4th and Tingey, where Forest City's Arris apartment building at the Yards is now starting to get the floor-to-ceiling glass panels that will surround the building's top six floors. The photo on the left, from Tingey Street, shows how the glass reflects the sky and clouds when caught at the proper angle; the photo at right, from Water Street, shows them as being a little less opaque. Either way, the glass makes for a substantial contrast with the brick of the building's lower floors.
Speaking of brick, up at 7th and L the Lofts at Capitol Quarter mixed-income apartment project is just starting to get its masonry on--though that's an awful lot of square footage to cover, as you look at that loooooong wall stretching west from 7th Street.
While the beer garden coming to 8th and L known as the Brig will win no awards for its speed of construction, progress is evident (below left), with light fixtures now in place along the roof line. Over at 5th and K the Community Center continues to move closer to looking like its renderings.
And thanks to everyone who stopped to say hi while I was roaming around on Sunday, though I can't imagine how people guessed that the old lady standing in the street taking pictures of construction was me.
|
Comments (3)
|
 With Florida Rock/Dock 79 having graduated from the lineup, the neighborhood now has "only" six holes in the ground, representing five residential projects and two hotels.
With Florida Rock/Dock 79 having graduated from the lineup, the neighborhood now has "only" six holes in the ground, representing five residential projects and two hotels. Photographic evidence obtained through cyclone fences shows that 800 New Jersey (at right), aka the building that's going to have a Whole Foods in the ground floor, is currently looking like it will be the next development to arrive at ground level, now a little over a year after excavation began.
The other five sites have at least partially gotten to the lowest part of their excavations, and cranes have sprouted at four of them.
From left, in order of time spent shoring and sheeting and excavating:
1111 New Jersey, 801 New Jersey, 909 Half, the Homewood Suites at 50 M, and the Residence Inn/F1rst hotel/residential project at 1st and M:
Which one will make it to ground level next? (Please, no wagering.)
|
Comments (1)
More posts:
Florida Rock
|
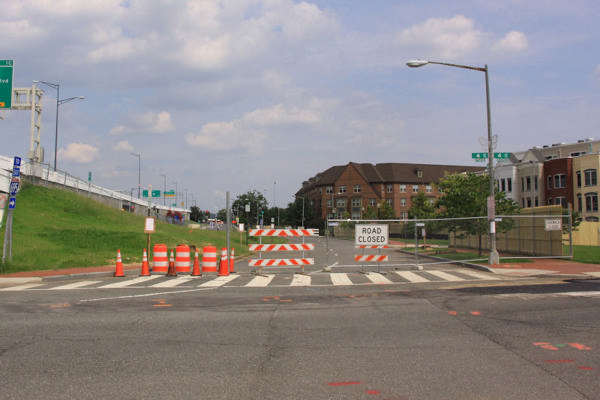 It's still relatively early in the process, but let's take a look at the changes that have already been put in place thanks to the start of construction on the Virginia Avenue Tunnel.
It's still relatively early in the process, but let's take a look at the changes that have already been put in place thanks to the start of construction on the Virginia Avenue Tunnel.The closure of Virginia between 4th and 5th Streets, SE (seen here) has probably had the greatest impact so far, preventing vehicles from taking Virginia toward 8th Street (and its outbound ramp to I-695) unless one goes south on 4th to K, then north on 5th.
According to CSX, there will be increased prep work at this location this week, and it could see the start of drilling for steel and concrete pilings as early as the week of July 20.
Immediately to the south, the stockade fences are going up in front of the nearby townhomes, and the little stub of I Street has been closed east of 4th and east of the alley that runs between the townhouses and St. Paul's (see below left, click to enlarge). The I Street "hook" into Virginia Avenue will not reopen--the pocket park in this location will be reconfigured and enlarged once construction is finished.




Some moving of dirt has actually begun, as you see above in the shot of Virginia Avenue east of 2nd, alongside the stretch of road that was closed a few weeks ago.
The initial cutting down of trees along Virginia is particularly noticeable west of 3rd, as shown in this comparison of a 2007 photo and one from today (more before-and-afters of this intersection here):
 According to the latest updates from CSX, parking will be restricted this week on Virginia between 3rd and 4th to allow for more cutting down of trees. And it's expected that perhaps as early as next week Virginia Avenue will be closed between 8th and 9th. (The numbered cross streets remain open.)
According to the latest updates from CSX, parking will be restricted this week on Virginia between 3rd and 4th to allow for more cutting down of trees. And it's expected that perhaps as early as next week Virginia Avenue will be closed between 8th and 9th. (The numbered cross streets remain open.)One other closure worth photographing is the underpass just to the south of Garfield Park, where skateboarders can still congregate (yay?), but is now closed to any attempts to get completely south of the freeway.
CSX is holding another one of its "Coffee with Chuck" events on Thursday, July 23 from 7:30 to 9 am at the Courtyard by Marriott at 140 L St., SE, in case you'd like to hear the latest updates and ask questions of the chief project engineer. (RSVPs requested.) Slides from the June ChucKlatch have been posted as well.
There's also now the option to receive updates on the project via SMS, should you wish.
The Virginia Avenue Tunnel official web site has more, and I've started getting my own Virginia Avenue Tunnel page prepped for the expected onslaught of before-and-afters
|
Comments (5)
More posts:
CSX/Virginia Ave. Tunnel
|
 I'm minding my own business, walking around taking photos despite the clouds and haze to escape the torture of the Wimbledon men's final, and I turn north from Diamond Teague Park to find....
I'm minding my own business, walking around taking photos despite the clouds and haze to escape the torture of the Wimbledon men's final, and I turn north from Diamond Teague Park to find.... The trucks were all lined up on N Street as well, and clearly the word was out, because a woman rolled down the window on her tween-filled minivan to tell me that "TAYLOR IS HERE." I didn't see her, but I assume she arrived in better accommodations than one of these 18-wheelers.
For those not tracking this event minute-by-minute, there are two shows, on Monday and Tuesday nights (July 13 and 14). The gates open at 5 pm, and the show starts at 7 pm. Here's the Nats Park page listing all the items concert-goers should know in advance.
As for parking in the public lots near the ballpark, my assumption is that they are all operating as usual, though with some turnover issues given that it's a work day.
|
Comments (8)
More posts:
Stadium Events
|
 The Office of Planning has posted the final version of its Southeast Blvd. planning study that was undertaken in early 2014 after Tommy Wells and ANC 6B found DDOT's initial designs for reconfiguring the stretch of road between 11th Street and Barney Circle decidedly lacking.
The Office of Planning has posted the final version of its Southeast Blvd. planning study that was undertaken in early 2014 after Tommy Wells and ANC 6B found DDOT's initial designs for reconfiguring the stretch of road between 11th Street and Barney Circle decidedly lacking. I wrote about OP's concepts after its public meeting back in December, and the designs in this final report are the same, still including elevating the road to the height of L Street directly to the north and the extensions of 13th, 14th, and 15th streets, along with varying approaches to including residential development in the median (or not) and including (or not) the underground bus parking so close to DDOT's heart.
The report reminds readers that the "purpose of this planning study was not to identify a single 'preferred alternative,' but rather to develop concepts that respond to the planning goals and objectives for the District and the community, which could be advanced through further study."
However, it goes on to say that OP has recommended developing a "hybrid concept," "based largely on the street network and development program described in Concept A, but incorporate pocket parks or other public open space interspersed throughout the new development parcels in ways that enhance the neighborhood and support the viability of new development."
And now that this study is finished, DDOT is undertaking its own feasibility study, "to determine the project development process and the economic viability of integrating the land use concepts that emerged from the Office of Planning’s (OP) Southeast Boulevard Planning Study with the transportation alternatives."
Once THAT is done, it will be all rolled into the Barney Circle-Southeast Blvd. Transportation Planning Study that began back in 2013.
In the meantime, of course, DDOT went ahead and built the road, opening it in late 2014.
I am admittedly giving short shrift to the final OP report, so if the fate of the road is of interest to you, be sure to read the whole thing, along with my post about it from last year.
Representatives of OP and DDOT will apparently be providing an update on all the Barney Circle-Southeast Blvd. studying tonight (Wednesday, July 8) at 7 pm at the Hill Center, 921 Pennsylvania Ave., SE, as part of ANC 6B's Transportation Committee meeting.
|
Comments (0)
More posts:
Southeast Blvd., Traffic Issues
|
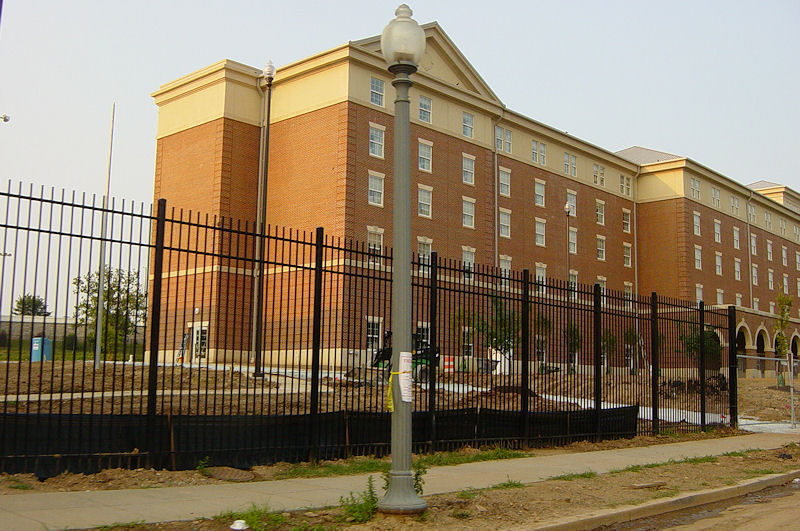 After unveiling a draft Environmental Impact Statement back in April that did not name a "preferred alternative" out of any of the five sites studied as a new barracks location, the Marines have now apparently made their choice: .89 acres of land at the existing "MBW Annex" site on L Street SE between 5th and 7th Streets.
After unveiling a draft Environmental Impact Statement back in April that did not name a "preferred alternative" out of any of the five sites studied as a new barracks location, the Marines have now apparently made their choice: .89 acres of land at the existing "MBW Annex" site on L Street SE between 5th and 7th Streets.Quoting the EIS web site:
"The Draft EIS comment period concluded on May 26, 2015. The Marine Corps received comments from 14 agencies and individuals, most of which indicated a preference for one of the two alternatives that would construct the BEQ Replacement Complex on Department of Defense-owned land (Alternative 4 - Site D at the Washington Navy Yard or Alternative 5 - Site E at the MBW Annex). The Marine Corps identified Alternative 5 as the preferred alternative based on this agency and public input, as well as its proximity to the MBW Main Post and Annex, the elimination of the need for land acquisition, and the mitigatable environmental impacts of locating the replacement BEQ Complex at this site."
As described in the draft EIS, the choice of this location means that the Marines are expecting to build a six- or seven-story building that wraps around the BEQ that opened in 2004. They also expect to retain the underground parking at the 8th and I/Building 20 site they are trying to move out of (though there is already that nice big four-story aboveground garage at the L Street site that neighbors are so fond of). The playing field along Virginia Avenue is expected to be retained, however.
There is no mention of any possible closures of L Street between 5th and 7th, as had been discussed back in 2010 when the Marines were eyeing Square 882, where the Lofts at Capitol Quarter are now being built. And it was in 2012 that the Department of Defense relaxed its Force Protection Requirements, meaning that any new quarters would need only a 66-foot standoff from the street, compared to the 82 feet the original land search had been operating under.
 This would seem to bring to an end the long, long road from when the Marines first launched the public process to find a new site back in 2010, which initially focused on various privately owned properties south of the freeway where the Corps though it could perhaps create a "public-private" location that would provide some services or benefits to the public. But as it became clear that businesses, officials, and residents weren't particularly excited about seeing blocks near Lower 8th Street and the Virginia Avenue Park being turned into secure, fenced locations (especially once the phrase "federal land acquisition will be unavoidable" cropped up), the Marines' choices seemed to narrow to the two federally owned sites, and now to the site that they have controlled all along.
This would seem to bring to an end the long, long road from when the Marines first launched the public process to find a new site back in 2010, which initially focused on various privately owned properties south of the freeway where the Corps though it could perhaps create a "public-private" location that would provide some services or benefits to the public. But as it became clear that businesses, officials, and residents weren't particularly excited about seeing blocks near Lower 8th Street and the Virginia Avenue Park being turned into secure, fenced locations (especially once the phrase "federal land acquisition will be unavoidable" cropped up), the Marines' choices seemed to narrow to the two federally owned sites, and now to the site that they have controlled all along.The final EIS is expected in the fall, with the Record of Decision in early 2016.
There is still no confirmation of anything at this point (which is why I haven't yet posted, because I, you know, wait for hard information before racing to the keyboard), but the Navy Yard has been on lockdown since before 8 am after reports of shots fired. There is a massive police (and media) presence on M Street, road closures everywhere, and helicopters circling, but still no official word one way or the other.
Will post updates as needed, though as I am hitting the Post button, reports are coming out that no injuries have been found and that "all indications are no shooting."
UPDATE: Here's the WashPost reporting on the morning.
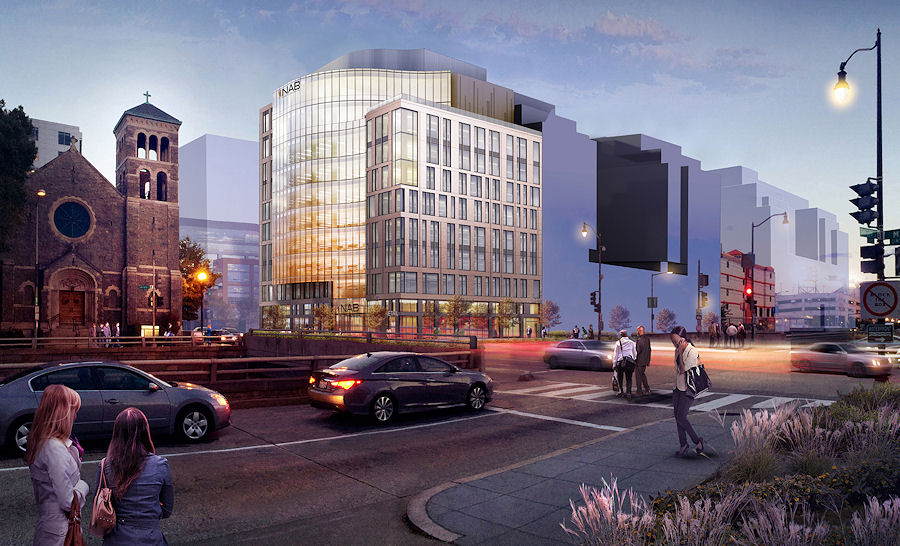 Last Thursday the Zoning Commission held a Capitol Gateway Overlay Review hearing for One M Street, the building planned for the southeast corner of South Capitol and M Streets that is to be the new home for the National Association of Broadcasters.
Last Thursday the Zoning Commission held a Capitol Gateway Overlay Review hearing for One M Street, the building planned for the southeast corner of South Capitol and M Streets that is to be the new home for the National Association of Broadcasters.Monument Realty had come to the commission back in 2013 with plans for a 328,000-square-foot office building, but now the developer is planning both this 120,000-square-foot NAB HQ (seen at right) and a 175ish-unit residential building immediately to the south that will come to the commission at a later date. (More on that below.)
Architect Bill Hellmuth of HOK testified that the location is a "gateway" that presents an "opportunity to make a building that is unique" to the city and also acts as separate gateway to the neighborhood by Nats Park. He also mentioned that having the very un-Washington curved facade start at an overhang 29 feet above the sidewalk is a "special moment" for the building.
Retail will make up about 35 percent of the ground-floor space, although there's a possibility that some of that space will be taken by a broadcast studio in the space facing M Street (and that there would also be a window to see into the studio from the lobby). NAB will apparently occupy about half of the building, which it will be buying from Monument Realty once it's constructed.
The filing contained a few new renderings, which I of course have pilfered (UPDATE: and two of which are now nice high-res versions, thanks to Monument Realty), showing the building as seen from both the west and east along M and also from the south on South Capitol:
All in all, there were no major issues, with most commissioners commenting on the "tremendous improvement" of this design over the original one, and the board was also happy that the developers will now be applying for LEED Gold certification.
There were also discussions about whether the concrete on the penthouse is light gray or dark gray, whether portions of the facade are a dark tan or a light tan, about whether the "rectilinear" facade is more appropriate for South Capitol and the curved one being better suited for M Street, and whether a small portion of the penthouse was in violation of the Height Act or could be handled by a special exception allowing for enclosing walls of different heights. There were also a few minutes taken to dicuss whether the glass in the building is the type that can help prevent birds from flying into it (WAKE UP, I'M STILL WRITING HERE).
It's expected that the commission will take its vote on this case at its July 27 meeting.
 As for the 175ish-unit residential building being planned for the south half of this site, you can see its ghost in the new rendering up top and in two of the other new renderings, plus the filing had this keen photo showing a model of the two buildings, as seen from the northwest. You may note that the residential building has its courtyard open to South Capitol Street, in a very similar fashion to JBG's 1244 South Capitol Street residential project that will be at the south end of the same block (also ghosted in the main photo up top).
As for the 175ish-unit residential building being planned for the south half of this site, you can see its ghost in the new rendering up top and in two of the other new renderings, plus the filing had this keen photo showing a model of the two buildings, as seen from the northwest. You may note that the residential building has its courtyard open to South Capitol Street, in a very similar fashion to JBG's 1244 South Capitol Street residential project that will be at the south end of the same block (also ghosted in the main photo up top).See my somewhat paltry One M Street project page for shots of the site's past (spoiler alert: it's the old Domino's site) as well as links to my posts about it over the years.
|
Comments (3)
|
 On Monday night, with all of about three minutes of discussion, the Zoning Commission voted unanimously to approve the Capitol Gateway Overlay Review for Jair Lynch's new residential and retail plans for the northeast corner of Half and N Streets, immediately north of Nats Park.
On Monday night, with all of about three minutes of discussion, the Zoning Commission voted unanimously to approve the Capitol Gateway Overlay Review for Jair Lynch's new residential and retail plans for the northeast corner of Half and N Streets, immediately north of Nats Park.At the initial hearing for the project back in May, commissioners reacted positively to the design, which includes at least 60,000 square feet of retail on two floors topped with somewhere between 350 and 445 rental and condo residential units and possibly a small hotel as well.
The issues that prevented a vote back in May appear to have been addressed, among them the removal of plans for catenary lights to be strung across Half Street and for bollards that had been placed to protect pedestrians on the curbless sidewalks during non-game times, when traffic will be allowed on Half.
New renderings were also provided to the commission, showing the view of the building along both Cushing Place and the new "Monument Place" between this building's north end and the south side of 55 M. And of course it is required that I snag them from the filing and show them to you, with the Cushing Place view looking down from M Street, showing the "intersection" with Monument Place, and then the Monument Place view looking in from Half Street:
The developers have said that their plan is to begin construction in 2016, with completion by 2018, a timeline that gets speeded up somewhat since the bulk of the excavation was done, ahem, about eight years ago.
For much more about this project, including additional renderings, you can read my summary of the May zoning hearing, my look at the initial submission, and the project page.
|
Comments (5)
|
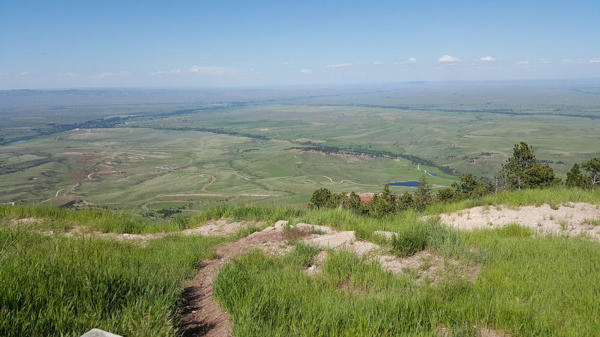 I'm now back from a much-needed respite in north-central and northeast Wyoming, where the buffalo roam, where the deer and the antelope play (sometimes in your yard), and where the skies are (mostly) not cloudy all day.
I'm now back from a much-needed respite in north-central and northeast Wyoming, where the buffalo roam, where the deer and the antelope play (sometimes in your yard), and where the skies are (mostly) not cloudy all day.While I'm miffed that all work in Near Southeast did not grind to a halt while I was gone, I will still pass along these quick tidbits of news, for those who weren't doing their own newsgathering over the past 10 days.
* CRANES A'PLENTY: The residential projects at 801 New Jersey and 1111 New Jersey have now joined the lineup of sites where tower cranes are in place. This of course means that vertical construction at these locations won't be too far off, should everything go according to plan. And there's probably a crane coming before long at 909 Half as well. (Speaking of cranes, they are often lightning rods--literally, as the Dock 79 crane found out last week.)
* ROADS A'CLOSING: On Wednesday, June 24, Virginia Avenue between 2nd and 3rd Streets SE was closed and fenced, as part of initial Virginia Avenue Tunnel work. And a missive from CSX a few days ago says that the expectation is that Virginia will close between 4th and 5th "on or about" Wednesday, July 1. (But the cross streets will remain open.) Drivers will need to use K Street over to 5th to then continue north under the freeway, or to continue east on Virginia Avenue until that portion of road is closed as well.
 * PIZZA PIZZA: There's still the pesky detail of actual construction, but at last a building permit has been approved for Nicoletta, the pizza/pasta carryout kiosk long planned by Osteria Morini's Chef Michael White in one of the small retail bays beneath the Yards Park overlook, on the Riverwalk.
* PIZZA PIZZA: There's still the pesky detail of actual construction, but at last a building permit has been approved for Nicoletta, the pizza/pasta carryout kiosk long planned by Osteria Morini's Chef Michael White in one of the small retail bays beneath the Yards Park overlook, on the Riverwalk.* BARDO DELAYED: The plans for an outdoor park and "brew garden" on the west end of the Florida Rock site are "now looking like a fall opening," according to WBJ--"if we're lucky." "Red tape" is the reason given. WBJ also notes that the Indiegogo crowdfunding campaign that was looking for $200,000 to help fund the venture closed with $4,330 in contributions.
There's probably more to come, but that's good enough for now.
|
Comments (8)
|
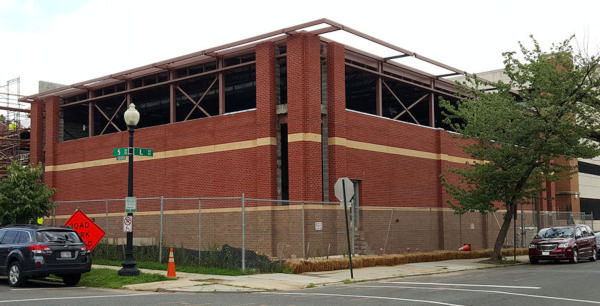 I get distracted with other things for, like, a minute, and all of a sudden the Capper Community Center on 5th Street SE between K and L starts looking like a real building!
I get distracted with other things for, like, a minute, and all of a sudden the Capper Community Center on 5th Street SE between K and L starts looking like a real building!The masonry work appears all but completed on the south end, where the gymnasium will be. If you compare these photos to the rendering, you'll see that most of the "holes" left in the construction are where glass or exterior flourishes are planned.
As for the picture at bottom right, it was my not-particularly successful attempt to show in a single shot the progress at the Community Center, the current state of the Lofts at Capitol Quarter a block away, and the boarded up windows signaling renovations at Van Ness Elementary.
(These blah pictures also show why I generally avoid taking photos when it's overcast or hazy or humid or, heaven forbid, all three. I also pretty much turned into Frosty the Snowman in the greenhouse in the brief time it took to take them.)
|
Comments (16)
More posts:
Community Center
|
3358 Posts:
Go to Page: 1 | ... 6 | 7 | 8 | 9 | 10 | 11 | 12 | 13 | 14 ... 336
Search JDLand Blog Posts by Date or Category
Go to Page: 1 | ... 6 | 7 | 8 | 9 | 10 | 11 | 12 | 13 | 14 ... 336
Search JDLand Blog Posts by Date or Category





























