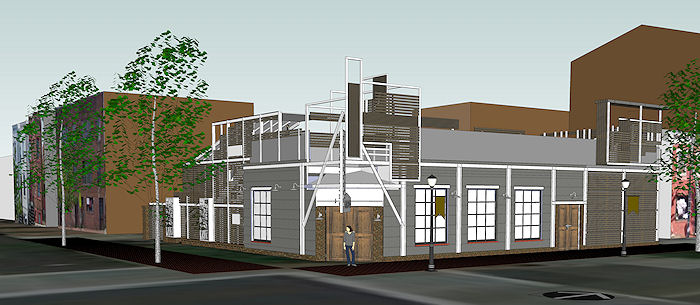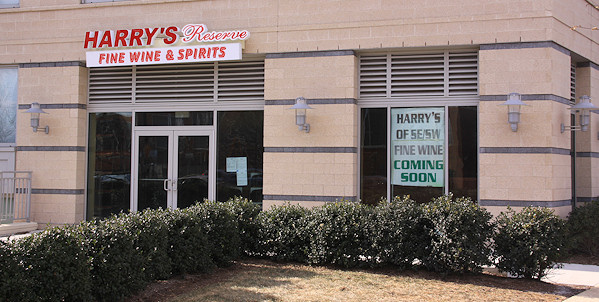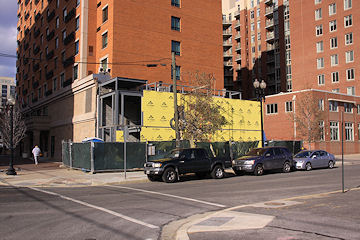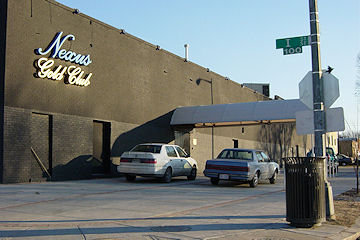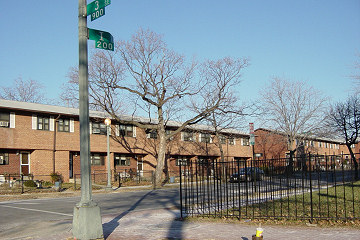|
| ||||||||||||||||||||
Please note that JDLand is no longer being updated.
peek >>
Near Southeast DC Past News Items
- Full Neighborhood Development MapThere's a lot more than just the projects listed here. See the complete map of completed, underway, and proposed projects all across the neighborhood.
- What's New This YearA quick look at what's arrived or been announced since the end of the 2018 baseball season.
- Food Options, Now and Coming SoonThere's now plenty of food options in the neighborhood. Click to see what's here, and what's coming.
- Anacostia RiverwalkA bridge between Teague and Yards Parks is part of the planned 20-mile Anacostia Riverwalk multi-use trail along the east and west banks of the Anacostia River.
- Virginia Ave. Tunnel ExpansionConstruction underway in 2015 to expand the 106-year-old tunnel to allow for a second track and double-height cars. Expected completion 2018.
- Rail and Bus Times
Get real time data for the Navy Yard subway, Circulator, Bikeshare, and bus lines, plus additional transit information. - Rail and Bus Times
Get real time data for the Navy Yard subway, Circulator, Bikeshare, and bus lines, plus additional transit information. - Canal ParkThree-block park on the site of the old Washington Canal. Construction begun in spring 2011, opened Nov. 16, 2012.
- Nationals Park21-acre site, 41,000-seat ballpark, construction begun May 2006, Opening Day March 30, 2008.
- Washington Navy YardHeadquarters of the Naval District Washington, established in 1799.
- Yards Park5.5-acre park on the banks of the Anacostia. First phase completed September 2010.
- Van Ness Elementary SchoolDC Public School, closed in 2006, but reopening in stages beginning in 2015.
- Agora/Whole Foods336-unit apartment building at 800 New Jersey Ave., SE. Construction begun June 2014, move-ins underway early 2018. Whole Foods expected to open in late 2018.
- New Douglass BridgeConstruction underway in early 2018 on the replacement for the current South Capitol Street Bridge. Completion expected in 2021.
- 1221 Van290-unit residential building with 26,000 sf retail. Underway late 2015, completed early 2018.

- NAB HQ/AvidianNew headquarters for National Association of Broadcasters, along with a 163-unit condo building. Construction underway early 2017.

- Yards/Parcel O Residential ProjectsThe Bower, a 138-unit condo building by PN Hoffman, and The Guild, a 190-unit rental building by Forest City on the southeast corner of 4th and Tingey. Underway fall 2016, delivery 2018.

- New DC Water HQA wrap-around six-story addition to the existing O Street Pumping Station. Construction underway in 2016, with completion in 2018.

- The Harlow/Square 769N AptsMixed-income rental building with 176 units, including 36 public housing units. Underway early 2017, delivery 2019.

- West Half Residential420-unit project with 65,000 sf retail. Construction underway spring 2017.
- Novel South Capitol/2 I St.530ish-unit apartment building in two phases, on old McDonald's site. Construction underway early 2017, completed summer 2019.
- 1250 Half/Envy310 rental units at 1250, 123 condos at Envy, 60,000 square feet of retail. Underway spring 2017.
- Parc Riverside Phase II314ish-unit residential building at 1010 Half St., SE, by Toll Bros. Construction underway summer 2017.
- 99 M StreetA 224,000-square-foot office building by Skanska for the corner of 1st and M. Underway fall 2015, substantially complete summer 2018. Circa and an unnamed sibling restaurant announced tenants.
- The Garrett375-unit rental building at 2nd and I with 13,000 sq ft retail. Construction underway late fall 2017.
- Yards/The Estate Apts. and Thompson Hotel270-unit rental building and 227-room Thompson Hotel, with 20,000 sq ft retail total. Construction underway fall 2017.
- Meridian on First275-unit residential building, by Paradigm. Construction underway early 2018.
- The Maren/71 Potomac264-unit residential building with 12,500 sq ft retail, underway spring 2018. Phase 2 of RiverFront on the Anacostia development.
- DC Crossing/Square 696Block bought in 2016 by Tishman Speyer, with plans for 800 apartment units and 44,000 square feet of retail in two phases. Digging underway April 2018.
- One Hill South Phase 2300ish-unit unnamed sibling building at South Capitol and I. Work underway summer 2018.
- New DDOT HQ/250 MNew headquarters for the District Department of Transportation. Underway early 2019.
- 37 L Street Condos11-story, 74-unit condo building west of Half St. Underway early 2019.
- CSX East Residential/Hotel225ish-unit AC Marriott and two residential buildings planned. Digging underway late summer 2019.
- 1000 South Capitol Residential224-unit apartment building by Lerner. Underway fall 2019.
- Capper Seniors 2.0Reconstruction of the 160-unit building for low-income seniors that was destroyed by fire in 2018.
- Chemonics HQNew 285,000-sq-ft office building with 14,000 sq ft of retail. Expected delivery 2021.
2559 Blog Posts Since 2003
Go to Page: 1 | ... 20 | 21 | 22 | 23 | 24 | 25 | 26 | 27 | 28 ... 256
Search JDLand Blog Posts by Date or Category
Go to Page: 1 | ... 20 | 21 | 22 | 23 | 24 | 25 | 26 | 27 | 28 ... 256
Search JDLand Blog Posts by Date or Category
Quick items from tonight's ANC 6D meeting:
* The commission voted 6-0 to support the Bullpen's plans to open an additional 632-seat beer garden at Half and M, across from the Navy Yard Metro station's west entrance just north of Nationals Park. Owner Bo Blair says that this new area, which I'm referring to as Das Bullpen until cease and desist letters stop me, would be a more "mellow" space than the current Bullpen, with little if any live music, and catering more to folks over 35 and families. It will be offering European beers and a "light" menu (though, are sausages ever really "light"?).
It was determined that this new operation, which will run in tandem with the existing Bullpen at Half and N for the 2011 baseball season, does not need its own liquor license. The ANC in its motion also requested that ABRA handle this license expansion request in an expedited fashion so that negotiations between the Bullpen and landlord Akridge can be completed and the beer garden can be opened by the end of March. It's expected that the original Bullpen will disappear after this season so that Akridge can begin construction on the southern residential portion of its 700,000-square-foot Half Street project.
While both Bullpens will only be open during stadium events, Blair said he's thinking about investigating whether food trucks could be coaxed to come to the Das Bullpen site during lunchtime on non-game days every so often.
You can read more about Das Bullpen here.
* Chris VanArsdale of the Canal Park Development Association gave a very brief presentation by request of 6D chair Ron McBee. VanArsdale said that the "construction kick-off" meeting was held today with Davis Construction, and that work on the site should start "by the end of the month." With a 14-month construction timeline, this would get the park "substantially completed" by March 2012, and finished by May.
|
Comments (0)
More posts:
West Half St., ANC News, Fairgrounds/Bullpen, Canal Park, Restaurants/Nightlife, meetings, Nationals Park
|
Two very small items to start off the week:
* The BID has posted a survey to find out which movies people are interested in seeing during the summer's Outdoor Movie Series, scheduled for Thursday nights beginning May 26. (The movies have moved back to Tingey Plaza behind USDOT, since Canal Park will presumably be under construction.) They're offering two themes to choose between: Summer Vacation Movies and Academy Award Winners.
* StonebridgeCarras has e-mailed invitations to VIPs (a list that doesn't include moi) announcing a "ceremony to celebrate the official beginning of the redevelopment" of the former Post Plant, aka 225 Virginia Avenue, aka 200 I St., SE. It's scheduled for Tuesday, Feb. 15, at 10:30 am at the corner of 3rd and Virginia, with Mayor Gray and other luminaries expected to be in attendance. Will the Bobcats now parked on site then start punching out the walls from the inside, as was the case when the old Capper Seniors building was demolished? Of course, in the case of the Post Plant, they're only "de-skinning" it, not bringing down the entire building. You can see a rendering of the new building on my project page.
|
Comments (0)
|
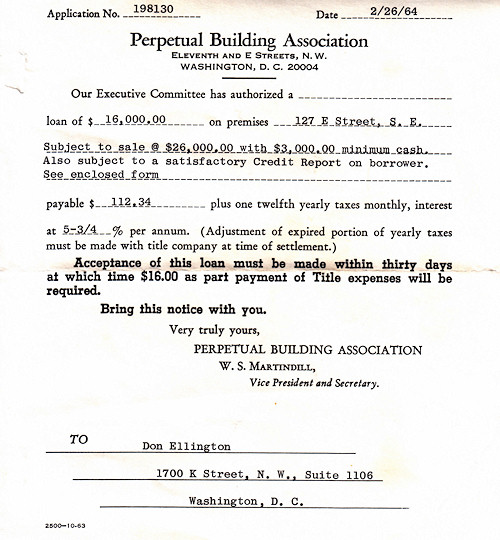 Dad's been under the weather for the past few weeks (for the first time in about 30 years), but is thankfully feeling better and has now passed along another batch of memories of life on Capitol Hill.
Dad's been under the weather for the past few weeks (for the first time in about 30 years), but is thankfully feeling better and has now passed along another batch of memories of life on Capitol Hill. This time he's written on a subject matter that's almost on-topic for JDLand: residential real estate, with a lot of detail from when he and my mother purchased 127 E St., SE, in early 1964. (He even dug into his files and found the paperwork from the sale, which amounted to all of about four pages, which I've included.) And he recounts a trip through the city bureaucracy to build the garage that's still out back of 127 E today--it wasn't smooth sailing, but I bet it was still a lot easier than it would be now!
He also talks a bit about the old Weisfeld's Market, from when it was at 131 E St. More recent Hill citizens may remember Weisfeld's in its later location, at the corner of 4th and E, where the Capitol Supreme Market now operates. There's also talk of The Rotunda, and a first mention of Mr. Henry's, which he says helped "extend the boundaries of where Hill people felt comfortable going." You know, alllllll the way out to 6th and Pennsylvania, SE.
I also took the opportunity to add some multimedia offerings to give everyone some looks at the 100 block of E during the mid-1960s.
Thanks again to Dad for taking the time to write this all down. Maybe when I get him and Mom down to the neighborhood for a baseball game this year, we'll set up for a bit beforehand somewhere (Das Bullpen?) and interested parties can swing by to chat.
|
Comments (0)
More posts:
Rearview Mirror
|
* It's that time of the month {ahem}, with ANC 6D meeting on Monday, Feb. 14, at 7 pm at St. Augustine's Church at 6th and M streets, SW. What better way to celebrate Valentine's Day than with the commissioners and interested residents of Southwest and Near Southeast? Not a very meaty agenda, except that one item is "Canal Park Groundbreaking Update." When the park got its building permits last month, I was told to look for a mid-February start for major construction, and it looks like that may indeed be coming to pass. We'll see what the word is at Monday's meeting.
Also on the agenda is the Bullpen, and it's under "Alcohol Licenses" with the word "revised" attached, so perhaps some decision has been made as to whether the new beer garden operation (I'm just going to keep calling it Das Bullpen) can operate under the existing license of the original Bullpen, as opposed to needing an entirely new license.
* In other news, for those who haven't wandered around 3rd or 4th Street in the past couple days: the "sticks" have started to appear on the first block Capitol Quarter's second phase, with framing now underway. EYA expects the first move-ins on this block (bounded by 3rd, 4th, I, and K) to start in May or June.
|
Comments (0)
|
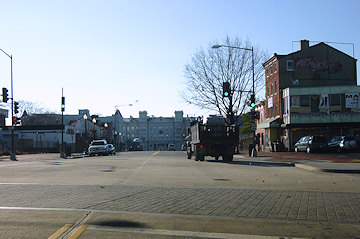 In my post about the Bier Garden plans for the northeast corner of 8th and L, SE, I promised a couple of extra tidbits about Lower 8th Street. To wit:
In my post about the Bier Garden plans for the northeast corner of 8th and L, SE, I promised a couple of extra tidbits about Lower 8th Street. To wit:* Rumors abound that the National Community Church has acquired the auto repair garage at the corner of 7th and K/Virginia, SE, but despite someone saying otherwise at Tuesday's ANC 6B meeting, I'm told that no deal has been completed as yet. But even that at least confirms my not-terribly-hard-to-guess suspicions that NCC would be eyeing that lot for their new coffeehouse/performance space/offices, since they now own the land to both the east and south of the site. The garage's lot is 5,300 square feet, and was assessed in 2010 for just under $1.5 million.
* Madison Marquette, the developer who owns the Blue Castle at 770 M St., SE and is also now a partner in the redevelopment of the Southwest Waterfront, is entering into a joint venture with the ICP Group, owner of the gray building (with Quizno's) at 8th and Potomac and other Square 929 properties that have been suffering from extended financing troubles. WBJ reported on this in late January, noting that those familiar with the deal "say Madison and its 'fairly deep pockets' will take over as lead developer for all the parcels." This also presumably gives Madison access to ICP's properties on Square 929, just across 8th Street from the NCC/Bier Garden block and to the north of the Quizno's block.
Squares 929 and 930 have been the subject of a lot of discussion as one of the sites that the Marines might be looking at as a location for their new barracks, because a development team could submit a proposal for a public/private partnership on that site if they controlled all properties on those two blocks. (This assumes the Marines do decide to go the public/private route; they could instead build additional barracks space on their existing land at 7th and L or manage to acquire some other government-owned site, such as the old Capper Seniors/Square 882 site, which is owned by DCHA but which seems to be stalled in its attempts to get funding for the mixed-income apartment project on the north side of the block.) There's also the Navy's potential plans to expand outside their walls, which could include some of the close-by lots along 8th or maybe the old Exxon site at 11th and M.
In fact, in an e-mail to me last month, ICP President Leon Kafele referenced these possibilities by saying that the joint venture with Madison Marquette will "position [ICP's] assets to better respond to the Marines Corps and Navy Yard supply and demand for a BEQ, retail, and office space on or around lower 8th Street Barracks Row." And Madison has mentioned in public meetings that the Blue Castle could become home to some of the "shared uses" that the Marines are hoping to have be part of any new barracks venture.
 So, with NCC and the Bier Garden making moves on Square 906, Madison Marquette increasing its presence by making deals on Squares 929 and 930, and the Navy and Marines in the mix as well, does this mean that Lower 8th is starting to perk up? And, how will any new projects tie in with the Lower 8th Street Vision Report developed by the Capitol Riverfront BID along with all manner of representatives of Barracks Row, the Navy and Marines, business owners, and local residents?
So, with NCC and the Bier Garden making moves on Square 906, Madison Marquette increasing its presence by making deals on Squares 929 and 930, and the Navy and Marines in the mix as well, does this mean that Lower 8th is starting to perk up? And, how will any new projects tie in with the Lower 8th Street Vision Report developed by the Capitol Riverfront BID along with all manner of representatives of Barracks Row, the Navy and Marines, business owners, and local residents?I haven't written much about the whole vision thing, especially once the discussion of the Marines' land needs began to focus south of the freeway and it became clear that until they decide what they're doing about their barracks, any real discussion of what Lower 8th may look like in the future is very much up in the air.
That said, the vision report has mostly general recommendations that aren't exactly controversial: "Encourage a Mix of Uses," "Historic Preservation is a Must," improve the underpass to encourage pedestrians to come down from north of the freeway, address parking/circulation issues, and others.
But there is one concrete suggestion in the report: increasing height and density limits on some of these squares. The current 45-foot limit on 8th would be maintained for new structures, but greater heights (65 to 85 feet) could then allowed 20 to 30 feet behind existing historic 8th Street structures.
You can see on page 17 of the report some drawings of what the Bier Garden corner at 8th and L would look like with a 45-foot building on the site, and there are other drawings depicting height changes on the following pages, including allowing the less-historic western side of the Blue Castle to be built up higher.
The Bier Garden's one-story-plus-roof-deck design would seem to be not exactly what the visioners envisioned, but the developer has said he anticipates it to be a temporary structure (though that's not a guarantee). There's been no public opposition to the Bier Garden from the BID or Barracks Row Main Street--but no letters of support, either.
It will be interesting to see what the National Community Church comes up with for their design, and whether it'll try to take advantage of the desire for larger building heights set out in the vision document, if that idea ends up being embraced by the city.
And, there's still the Marines' decision to look for, which could be the biggest driver of all for redefining Lower 8th.
|
Comments (0)
More posts:
816-20 Potomac, Barracks, Blue Castle, Development News, 8th Street, Nat'l Community Church, square 906, zoning
|
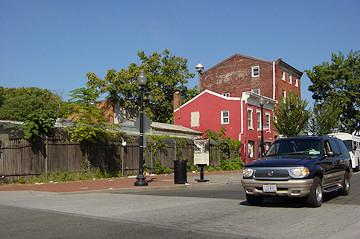 While the neighborhood's big Beer Garden News last week was the plan by the Bullpen folks to create one at Half and M, SE, the other proposed beer garden in the area, at 8th and L, SE, is continuing to proceed through the city's bureaucracy. With its liquor license having been dealt with last month, this "Bier Garden" is now undergoing the Historic Preservation Review process, a necessary step thanks to its location within the Capitol Hill Historic District (which I'm sure Das Bullpen is thankful to be well outside of).
While the neighborhood's big Beer Garden News last week was the plan by the Bullpen folks to create one at Half and M, SE, the other proposed beer garden in the area, at 8th and L, SE, is continuing to proceed through the city's bureaucracy. With its liquor license having been dealt with last month, this "Bier Garden" is now undergoing the Historic Preservation Review process, a necessary step thanks to its location within the Capitol Hill Historic District (which I'm sure Das Bullpen is thankful to be well outside of).Original plans for a temporary structure were undoable thanks to historic district restrictions, so now the applicant, Mark Brody, and his architect have opted to go with a one-story building with a roof deck, in addition to the proposed ground-level summer garden. The look of the building (which is closer to 1 1/2 stories high) is very industrial, with large multi-paned windows and lots of "wood rainscreening" on the exterior and the roof deck. (I've asked for electronic versions of the color renderings that were shown at Tuesday night's ANC 6B meeting, but Mr. Brody is still pondering whether to pass them along.) UPDATE: Since the renderings have been submitted to the Historic Preservation Office and have been shown at a public meeting, an interested party passed them along. (UPDATE 1A: And Mr. Brody's architect has now sent it to me as well--thank you!) Here is the main image, looking at the corner of 8th and L:
The ANC's Planning and Zoning Committee had a first look at the designs on Feb. 1, and, according to the committee report, expressed a number of concerns about "the proposed materials, the open deck design, and the lack of letters of support from other establishments and or affected neighbors" as well as the "unfinished appearance" and issues with not having received details such as "views of the affected area with relationship to existing structures and plat specifications."
By the time the full commission met Tuesday night, Brody had made some changes to the initial designs, and forwarded letters of support from two neighbors on L Street as well 18 letters from Capitol Quarter residents (thanks probably to an e-mail that went to the private CQ mailing list asking for support). When asked, Brody said that Mark Batterson of the National Community Church (which is buying up the north side of this "Saints and Sinners" block to build a new office and performance space) has decided that he "will take no position" on the beer garden plans.
There ensued much discussion, with the bulk of concerns coming from Kirsten Oldenburg (in whose SMD this is) and David Garrison, who both clearly are unhappy with the design, especially the roof deck. (Perhaps Kirsten will write more about this project on her blog so I don't have to try to summarize, HINT HINT.) But other commissioners made clear their desire to get something built on this portion of Barracks Row south of the freeway to help jump-start the area.
After an initial motion to oppose the designs while the applicant and the city's Historic Preservation Review Board continue to make refinements failed 3-7, a second motion to take no position failed 4-6, followed finally by a motion that passed 7-3 to support the designs, with an accompanying letter to the Historic Preservation Office detailing the commission's concerns about safety on the roof deck, the design of the doors (too stubby, Oldenburg says), the "parapet" that is above the front door, and the design's "historic character." Commissioners Oldenburg, Garrison, and Norman Metzger were the three commissioners in opposition. The HPRB may hear this case at its Feb. 24 meeting, though that agenda has not yet been set. (Note that the Capitol Hill Restoration Society will be a source of comments about the project as well.)
Interestingly, the liquor license apparently will not cover the roof deck, so Brody will have to come back to the ANC if he intends to serve alcohol in that space. There was also mention made of wanting to have sidewalk tables during warm weather, which will require a public space permit and another trip back to the ANC (athough the bus stop right out front might make for a space issue).
There's probably more to write about this, but I'm pacing myself, since I'm guessing there will be plenty of additional chances to cover the process. And hopefully I'll get some renderings to post soon, but when the project gets onto an HPRB agenda they'll become part of the public record, so I'll definitely have them then.
There were some additional South of the Freeway tibits that came out during these discussions, but I'll save those for another post.
UPDATE: Here's Kirsten Oldenburg's thoughts and concerns about the design.
|
Comments (0)
|
 The Bullpen, the outdoor bar and festivities spot that has operated just across the street from Nationals Park during stadium events since 2009, is making plans to open a "Beer Garden" at the northern end of their current block, at Half and M streets, SE, facing the western entrance to the Navy Yard Metro station. (See my high-quality graphic at right.) With 79 picnic tables holding eight people each, it would have a seating capacity of 632 people, and would offer draft German beers (and perhaps other European beers) along with German sausages, kielbasa, and other light (ahem) fare.
The Bullpen, the outdoor bar and festivities spot that has operated just across the street from Nationals Park during stadium events since 2009, is making plans to open a "Beer Garden" at the northern end of their current block, at Half and M streets, SE, facing the western entrance to the Navy Yard Metro station. (See my high-quality graphic at right.) With 79 picnic tables holding eight people each, it would have a seating capacity of 632 people, and would offer draft German beers (and perhaps other European beers) along with German sausages, kielbasa, and other light (ahem) fare. "Das Bullpen" [copyright JD] is being envisioned as having a very different atmosphere from the current Bullpen, with the beer garden not having game areas with lots of kids running around. There would be no amplified music, and it would operate during the same hours as Bullpen 1.0 (which will be remaining open this year as well). It would have its own entrance, right across from the Metro station's entrance, and would be fenced in and partially covered/tented in the same way as the existing Bullpen.
At an ANC 6D ABC subcommittee meeting tonight, a Bullpen rep explained that Akridge, the owners of the entire block bounded by M, N, Half, and Van, has informed the Bullpen owners of plans to begin construction perhaps as early as October of this year on the southern end of the block, where Bullpen 1.0 is located. (There seems to have been some sort of "hint" that if the Bullpen wants to have a shot at a permanent home in the new ground-floor retail spaces that will be available when the block is completed, they need to expand to this additional area this year.) If Akridge's plans are unchanged from what went through the zoning process a few years ago, the southern end of the block would be a 300-unit residential building with ground-floor retail. You can see renderings on my Akridge Half Street page.
As you can see on my cruddy map, there will still be substantial parking available between the two locations. (For old-timers, this new site is where WMATA's old Southeastern Bus Garage entrance was located.)
The Bullpen's lawyers are trying to determine whether this constitutes an expansion of the current operation, to allow Das Bullpen to open under their existing liquor license, or whether a new license (and then a new voluntary agreement with the ANC) will be needed. More to come, I'm sure.
UPDATE: And it should be noted that this is a completely separate venture from the Bavarian Beer Garden plans at 8th and L, SE. Beer gardens to the left! Beer gardens to the right!
UPDATE II: To clear up any confusion, they are intending to have Das Bullpen open this spring, with Bullpen 1.0 open as well through the end of the 2011 baseball season.
UPDATE III: Another clarification: The new site has no official name yet. "Das Bullpen" is purely my invention, because I wanted something catchy to describe it.
 Eagle-eyed Twitterer @kpbrady alerted me yesterday to doors and windows being installed in the lower level of the overlook at the Yards Park, in the bays along the boardwalk that were designed to be retail spaces.
Eagle-eyed Twitterer @kpbrady alerted me yesterday to doors and windows being installed in the lower level of the overlook at the Yards Park, in the bays along the boardwalk that were designed to be retail spaces. I contacted Forest City, and they've told me that they are intending to have "seasonal tenant offerings" in these spots starting (hopefully) this year. There are 4 to 6 of these spaces (depending on how layouts and done), ranging from 366 to 506 square feet, and Forest City is anticipating they would be used for refreshment/light food sales and/or recreational equipment rentals--but they're open to discussing other uses. If you have your heart set on one (for perhaps a banana stand or some other offering), contact Brenda Temple at Forest City at (202) 496-6600.
Eventually the (currently naked) Lumber Storage Shed will be a retail pavilion, and later phases call for two additional retail buildings to be constructed just to the east of the shed (see the renderings way down at the bottom of my Yards Park page). And there will be ground-floor retail space at the Foundry Lofts just to the north of the park when that building opens later this year, not to mention 46,000 sq ft of retail space at the Boilermaker Shops.
|
Comments (0)
|
Readers passed along the news early this morning (while your night owl blogger slept) of a fire in the two-story multi-unit building at 1010 3rd St., SE, four doors south of Cornercopia, in the block of existing private homes within the Capper/Carrollsburg footprint. You can see the smoke rising above the block before dawn, as well as the state of the building once the fire was out. Tweets from DC Fire/EMS say that there were no injuries, but three people have been displaced.
UPDATE: Here are some more photos, from just after the fire was put out, from a neighbor across the alley.
|
Comments (0)
More posts:
Capper, cornercopia
|

Over the weekend DDOT sent out its latest "Eleventh Street Ledger," the official newsletter of the 11th Street Bridges project. It gives a pretty detailed update on the progress made over the past few months on surrounding infrastructure and the two new "freeway bridges," the inbound one of which now has 48 of its 54 girders set, with the outbound girders soon to follow. These two bridges will be opening in the fall, with the two-way "11th Street Local" bridge expected to open a year after that.
You can read the newsletter for all the information, but it does say (page 2) that coming soon in the 11th/12th/M/N/O corridor on the Near Southeast side of things will be the first of four new piers north of M to connect the new inbound freeway bridge to the existing freeway, and that this summer steel girders for the ramp will be placed above M Street. And the girders of the inbound bridge will soon be set to connect the new bridge itself to the northwest side of the river.
In the meantime, away from the construction zone, the National Capital Planning Commission at its upcoming meeting on Thursday is set to give its approval to the final design of the bridges, and the Staff Recommendation document gives a good overview worth reading of the general plans for the bridges.
There is also a graphic on page 5 detailing the ramps and right-of-ways that would be built in a later, currently unfunded phase of the project, with the bulk of the additional work to be done where the freeway curves at 11th Street. There would be a new wider flyover to take outbound traffic to the bridges; there also would be a change in the current Pennsylvania Avenue approach with a new ramp down to 11th Street, where drivers would go through a streetlight-controlled intersection to either turn left or right on 11th or continue forward toward Pennsylvania Avenue on the new "Southeast Boulevard" (which is what drivers know today as the below-grade route to and from Pennsylvania Avenue and Barney Circle). There would also be new approaches north of M between 11th and 12th to take drivers exiting off the inbound freeway bridge up to Southeast Blvd., where they could turn either left to get to 11th Street or right to go to Pennsylvania Avenue.
These additional routes were all called for in the EIS, but if you came in after the design/build phase of the bridges got underway, you might be unfamiliar with these other connections that DDOT hopes to eventually add, which will make the intersection of 11th Street and Southeast Blvd. quite a happening juncture. This intersection will actually get its start during the bridge's first phase, as within a few years there will be a new ramp allowing northbound traffic on 11th Street to turn left and enter the Southeast Freeway--no more zooming down Virginia Avenue for eight blocks to the 3rd Street ramp. And traffic coming from Pennsylvania Avenue on the first iteration of Southeast Blvd. will be brought to this new 11th Street intersection as well.
The NCPC document also says (page 8) that the path on the local bridge for cyclists and pedestrians has been widened in the final design to 16 feet from 14 feet. And the design is still configured to allow for streetcars to run on the local bridge in shared lanes, with lighting fixtures and other design elements configured for overhead wires, should they be necessary.
|
Comments (0)
More posts:
11th Street Bridges
|
Here's what's on tap over the next two weeks in ANC Land:
* Tomorrow (Tuesday, Feb. 1), ANC 6B's Planning and Zoning subcommittee will be getting a first look at the construction plans for the Bavarian Beer Garden 8th and L, SE, as the owner has now begun the Historic Preservation review process, required because the site is within the boundaries of the Capitol Hill Historic District. This meeting is at 7 pm at the Caesar Chavez Public Charter School at 714 11th St., SE.
* Then, on Wednesday, Feb. 2, ANC 6D's Alcohol Beverage Control subcommittee will be meeting at 7 pm at King Greenleaf Rec Center, 201 N St., SW, with an agenda item that says "proposed expansion into adjacent space for The Bullpen at 26 N St., SE." This is the outdoor bar just north of Nationals Park on the footprint of Akridge's Half Street project. I assume that an expansion would be northward, across a little alley and staying within Akridge's land; to expand westward would mean going across Van Street into Monument's property on the old BP Amoco site at South Capitol and N, and to expand eastward would mean going across Half Street into a very big hole.
* Both of these items, along with plenty of others, will then be on the agendas at the ANC's official monthly meetings--ANC 6B's is at 7 pm on Feb. 8 at the LDS Church at 522 7th St., SE, and 6D's is at 7 pm on Feb. 14 at St. Augustine's Episcopal Church at 600 M St., SW (the agenda for which probably won't be available until very [very very?] late this week).
|
Comments (0)
More posts:
West Half St., ANC News, The Brig Beer Garden, Fairgrounds/Bullpen, Restaurants/Nightlife, meetings, Retail
|
Both the Washington Post and the Washington Business Journal (subscribers only) came out with stories this week chronicling the rise and fall and now re-rise of Monument Realty. They both describe Monument's high-flying ways during the real estate bubble of the early 2000s with "high-risk, high-return deals and an aggressive, cowboylike approach to development that rubbed the old guard the wrong way," followed by their near dissolution thanks to the collapse of their backer, Lehman Brothers. But thanks to some new deals around the region with different financing partners, Monument appears to be rebounding.
There's not been an announcement from Monument that I've seen, but the WBJ article says that Monument has signed the Federal Aviation Administration to a 55,000-square-foot lease at 55 M Street, which I believe would bring the building to about 90 percent leased. (At the time Monument announced their deal to lease 150,000 square feet to DDOT, they said the 275,000-square-foot building's office space was 70 percent leased.)
However, in detailing what it says are $500 million in new Monument projects around the Metro area leveraged from a $10 million deal with Atlas Capital Group, WBJ makes no mention of any intentions for construction to get underway on Monument's remaining Half Street plans just north of Nationals Park. The well-known hole in the ground, dug in 2007 when 55 M was built, is eventually supposed to be 330 residential units and a 200-room hotel, which you can see a rendering of on my project page or on Monument's Half Street web site. Monument also owns all of the land on the east side of South Capitol between M and N except for the self storage building, as well as the 50 M street lot on the northeast corner of Half and M.
|
Comments (0)
|
Two events on the horizon (one near, one far) that might be of interest:
* On February 2 at 8 pm, Arlington Independent Media is hosting a showing of Chocolate City, the 2007 documentary by Ellie Walton and Sam Wild about families who were displaced by the redevelopment of Capper/Carrollsburg. There will be a conversation after the screening with Walton. (It would be interesting to know whether any of the families portrayed in the movie have since come back to the area by moving into any of Capitol Quarter low-income units, since the movie was filmed and completed before any of the construction at CQ started.) Tickets are $6, and the movie begins at 8 pm at the Artisphere, 1101 Wilson Blvd., in Arlington. (h/t reader P)
* Coming to the Yards Park in April is Sensorium, a "culinary and sensory experience featuring creative atmosphere and cutting-edge production." According to the press release, this will be a "sophisticated 12-course culinary production" from Executive Chef Bryon Brown, founder of Artisa Kitchen and the DC Supper Club series. A temporary structure (called a "geodesic dome" by the producers, but described to me by the BID as a tent) will be set up on the eastern side of the park, just south of the Trapeze School's tent, and there will be audio/visual and performance elements woven through the 12-course meal. (Cirque du Soleil meets Top Chef?) Each show will have only 30 tickets available, with two seatings per day (5:30 and 9 pm), running for six weeks beginning on April 12. Tickets are $150, but are discounted to $125 for the first four shows.
|
Comments (0)
|
A Sunday morning checklist: Variably sunny? Check. Temperature 22 degrees? Check. Winds 15-20 mph? Check. Then clearly it was time to walk around taking the photos I forgot to take last week.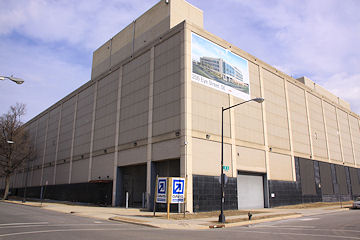 I also took a pretty full series of photos of 225 Virginia (soon to be 200 I), not to document any changes but to get what might be a final set of "before" images, since the word had been that construction was supposed to start in December, and then January. (There are a few piles of construction fencing now on site, but I wouldn't expect work to be truly imminent until that firetruck parked on site at 3rd and I disappears.)
I also took a pretty full series of photos of 225 Virginia (soon to be 200 I), not to document any changes but to get what might be a final set of "before" images, since the word had been that construction was supposed to start in December, and then January. (There are a few piles of construction fencing now on site, but I wouldn't expect work to be truly imminent until that firetruck parked on site at 3rd and I disappears.)
You can browse the entire batch of Sunday's photos, clicking on the icon to pair any shot with its "before" image. There's also last week's new photos, in case you missed them, showing the progress at Capitol Quarter, 1015 Half, and the Foundry Lofts.
icon to pair any shot with its "before" image. There's also last week's new photos, in case you missed them, showing the progress at Capitol Quarter, 1015 Half, and the Foundry Lofts.
Signage is up on both New Jersey Avenue and I Street for Harry's Reserve, the upscale wine and spirits store coming to the ground floor of 909 New Jersey, and a peek inside shows a big space with lots of dark wood cabinets. Don't know if they'll hit their Feb. 1 target date for opening, but they do look like they're in the homestretch.
Meanwhile, the framing is done and exterior walls are starting to go up at Little Red Building v2.0 (or Lot 38 Espresso, which is apparently the new new name), and it's interesting to see that the profile of the new building is pretty similar to the old one--maybe it'll be like an actress of a Certain Age, getting rebuilt from the ground up while trying to not look like she's had any work done. No timeline at this point for when the shop might open. UPDATE: I heard from Lot 38's owner today, saying that he's now looking toward an April opening for the coffee/sandwich shop.
 I also took a pretty full series of photos of 225 Virginia (soon to be 200 I), not to document any changes but to get what might be a final set of "before" images, since the word had been that construction was supposed to start in December, and then January. (There are a few piles of construction fencing now on site, but I wouldn't expect work to be truly imminent until that firetruck parked on site at 3rd and I disappears.)
I also took a pretty full series of photos of 225 Virginia (soon to be 200 I), not to document any changes but to get what might be a final set of "before" images, since the word had been that construction was supposed to start in December, and then January. (There are a few piles of construction fencing now on site, but I wouldn't expect work to be truly imminent until that firetruck parked on site at 3rd and I disappears.)You can browse the entire batch of Sunday's photos, clicking on the
 icon to pair any shot with its "before" image. There's also last week's new photos, in case you missed them, showing the progress at Capitol Quarter, 1015 Half, and the Foundry Lofts.
icon to pair any shot with its "before" image. There's also last week's new photos, in case you missed them, showing the progress at Capitol Quarter, 1015 Half, and the Foundry Lofts.
From DDOT, an announcement of two overnight closures of the outbound 11th Street Bridge this week, from 10 pm Wednesday (Jan. 26) through 5 am Thursday (Jan. 27), then again at 10 pm that night (the 27th) through 5 am on Friday the 28th. "Setup activity" for the closures will begin at 8 pm. The closures are to allow for overhead girder construction work.
The inbound bridge will remain open. For detour routes and other information, see the press release. It does note that if there's inclement weather, the closures will be rescheduled to the same overnight hours on Sunday, Jan. 30. And, given the Wednesday night forecast, it is possible that slot will get rained or snowed out (more likely rained).
|
Comments (0)
More posts:
11th Street Bridges, Traffic Issues
|
It's becoming a Friday tradition (think of it like the magazine that comes in your weekend paper) -- my father has sent along another batch of memories of living on Capitol Hill, during the Kennedy years of 1961 to 1963. He even briefly mentions Near Southeast (mainly to say they hardly ever ventured south of Virginia Avenue), as well as lots of other landmarks of the city at the time, like the Marine Barracks, the beer garden at Griffith Stadium, biking to DC Stadium to see the Redskins, and the various places in Maryland and Virginia that he bowled. (Bowling was very big at the time, and a good way to meet chicks, as he explains. One bowling beauty in particular caught his eye.)
There was also touch football, which of course was practically a requirement during the Kennedy era (and I've added a home movie clip to make this a true multimedia offering). He also talks about the old Oakland Inn just over the line in Maryland, famous for its fried chicken and to which I even remember being taken once when I was probably in junior high.
And, sadly, as with any memories of the era, it includes the events of Nov. 22, 1963.
I just can't help but picture the cast of Mad Men as I read all of these! I'm passing the comments that people have sent back to Dad (and I think he's peeking in as well), so thanks for the continued indulgence--I think it's a nice little side project during the less newsy winter months. And it's especially nice for me since I don't have to do the writing. Or pay him. :-)
|
Comments (0)
More posts:
Rearview Mirror
|
It's time once again for me to take a step back from the minute-by-minute piecemeal nature of news blogging to summarize all that's been going on in Near Southeast over the past 12 months, as well as to make some not-legally-binding guesses about the near future. Yes, it's my 2011 State of the Hood, and admittedly, like most addresses of this kind, it's not an essay of soaring prose, but more of a laundry list to help readers catch up with the the big milestones, especially those folks who don't obsessively follow every twist and turn by closely reading blogs that obsessively follow every twist and turn.
I don't want to give away too much (just read it!), but the theme is similar to what the neighborhood saw in 2009: there still haven't been any big non-publically funded holes in the ground dug since 2008, but the residential population continues to grow, office leases are picking up, stalled projects re-started, and the Yards Park's many events will be bringing lots of visitors to the neighborhood. (That big building where the Nationals play might continue to draw some folks, too, even in a year that will be mostly Strasburg-free but may still become Werth-y of attendance.)
You'll see the latest residential occupancy numbers (*spoiler*: buildings are almost all full up), lists of all the projects underway and completed, a reminder that new retail offerings aren't completely unheard of, and other highlights and lowlights of the year (9th Most Dangerous Neighborhood? Really?). It wraps up with a look forward, with the projects that are said to be starting in 2011, along with other milestones that might be in the offing. In other words, it's not short.
|
Comments (0)
More posts:
JDLand stuff, SOTH
|
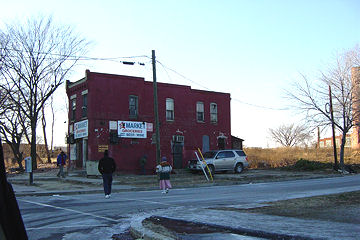
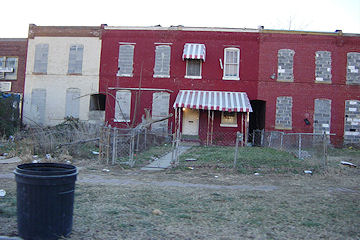
Like a batty old relative pulling out the photo albums for the umpteenth time, I'll take a moment to mark today as the eight-year anniversary of my tracking the changes that were starting to take place south of the freeway. The 63 photos I took while Mr. JDLand drove me around aren't a complete archive of every building in the neighborhood at that time, because frankly all I was doing that day was getting a few shots for myself and not planning the launch of an obsessive compulsive project that would suck up almost all of my free time and energy for years to come. But I came home and put them on my web site so my father could see them, made up a page with some links so I could easily go back to sites to check for updates, and off we went.
And now maybe it's just as noteworthy to mark Jan. 19, 2003 as the day I took the shot of the Little Red Building standing alone, since that's become the somewhat iconic shot of where the neighborhood was compared to what it was about to become.
Anyway, it's been quite a ride for eight years, with a lot of words and a lot pictures (about 50,000 of them), and I hope that people are continuing to find the site useful and interesting. Thanks for reading, commenting, and sending me news and tips! Hopefully 2011 will be a bounty of news and happenings.
[PS: Is it a sign of a marriage that's getting long in the tooth that I swore the anniversary was actually tomorrow until I saw the "Today in (Recent) Near Southeast History" box on the right side of the home page? So--oops--I guess my State of the Hood is going to be posted on my eight-year-and-one-day anniversary. And I'll also note that today is not the actual JDLand.com anniversary, because I've had my own web site since late 1994 and bought the JDLand domain name in 1996. Old-timers may remember that I didn't even give my Near Southeast stuff the main JDLand.com URL until 2007.]
|
Comments (0)
More posts:
Rearview Mirror, JDLand stuff
|


Within the past few weeks the city has received raze application permits for the five old buildings on the east side of 1st Street between K and L--the three little car repair shops on the north end of the block, and the Market Deli buildings on the south end. This stretch is all owned by Akridge, with these five buildings having been bought at various times in 2008 to go along with the mid-block empty lot with the Akridge sign that they've owned for a long time. (They also own the empty lot on the northeast corner of the block, at New Jersey and K, and at one time had an agreement to buy the lots on the southeast corner, at New Jersey and L, but that was allowed to expire with no sale.) There's so far never been any announcement from Akridge about what they plan to do with the site.
Razes aren't always immediate after the filing of a permit application, but keep your eyes out. And, if you feel like seeing the 160 buildings that have already been demolished in Near Southeast since 2003, browse the gallery.
|
Comments (0)
More posts:
marketdeli, square 740
|
Some recently Tweeted items, and a few new ones, worth wrapping up into a quick post:
* Last week I heard from the owners of what will soon be the Harry's Reserve "upscale" wine and spirits store at New Jersey and I, saying that they hope to be open by February 1.
* This year's NatsFest at the baseball stadium will be held on March 30, the day before the Opening Day home game against the Atlanta Braves. The schedule of events is still to come, but hopefully the decision to better tie in the event to the hoopla surrounding the start of the season won't be offset by it being on a Wednesday, when it's harder for kids to be there. (Especially kids who may already be playing hooky the next day!)
* The Yards Park web site now has information about renting space for public, private, or community events. And if you wander through the calendar, you can see what events might be on tap for this year, though the main calendar shows what's been confirmed, such as the Capitol City Beer Festival on May 28, the previously discussed DC Music Festival on May 7, the MetroDash obstacle course race on July 9, and a monthy Art Market.
* Stephen Strasburg, working on his degree while rehabbing, has written a thesis on the effects new stadiums have on neighborhoods, with a focus on Nationals Park. If he was looking for information on what the neighborhood looked like "before," I hope he found it! (And no, the thesis isn't available anywhere.)
* The National Capital Planning Commission will be looking at the final 11th Street Bridges site and building plans at their February 3 meeting. Gosh, I hope they like where the bridges themselves are placed in the designs!
* Off-topic, but the hunt seems to be back on for a new DC United stadium location, with one of the potential spots being across South Capitol Street at Buzzard Point in Southwest. (Please note that I said Buzzard Point. There is no s on the end. In case you missed 642 tweets about it today.) SWill has some additional information.
And, coming on Thursday (I hope), my 2011 State of the Hood roundup of the past 12 months' worth of activity, and what might be on the horizon. (I'm telling you this to force myself to actually get it done.)
|
Comments (0)
More posts:
11th Street Bridges, 909 New Jersey, Events, Harry's Reserve, Retail, Nationals Park, The Yards, Yards Park
|
2559 Posts:
Go to Page: 1 | ... 20 | 21 | 22 | 23 | 24 | 25 | 26 | 27 | 28 ... 256
Search JDLand Blog Posts by Date or Category
Go to Page: 1 | ... 20 | 21 | 22 | 23 | 24 | 25 | 26 | 27 | 28 ... 256
Search JDLand Blog Posts by Date or Category





























