|
| ||||||||||||||||||||
Please note that JDLand is no longer being updated.
peek >>
Near Southeast DC Past News Items: zoning
- Full Neighborhood Development MapThere's a lot more than just the projects listed here. See the complete map of completed, underway, and proposed projects all across the neighborhood.
- What's New This YearA quick look at what's arrived or been announced since the end of the 2018 baseball season.
- Food Options, Now and Coming SoonThere's now plenty of food options in the neighborhood. Click to see what's here, and what's coming.
- Anacostia RiverwalkA bridge between Teague and Yards Parks is part of the planned 20-mile Anacostia Riverwalk multi-use trail along the east and west banks of the Anacostia River.
- Virginia Ave. Tunnel ExpansionConstruction underway in 2015 to expand the 106-year-old tunnel to allow for a second track and double-height cars. Expected completion 2018.
- Rail and Bus Times
Get real time data for the Navy Yard subway, Circulator, Bikeshare, and bus lines, plus additional transit information. - Rail and Bus Times
Get real time data for the Navy Yard subway, Circulator, Bikeshare, and bus lines, plus additional transit information. - Canal ParkThree-block park on the site of the old Washington Canal. Construction begun in spring 2011, opened Nov. 16, 2012.
- Nationals Park21-acre site, 41,000-seat ballpark, construction begun May 2006, Opening Day March 30, 2008.
- Washington Navy YardHeadquarters of the Naval District Washington, established in 1799.
- Yards Park5.5-acre park on the banks of the Anacostia. First phase completed September 2010.
- Van Ness Elementary SchoolDC Public School, closed in 2006, but reopening in stages beginning in 2015.
- Agora/Whole Foods336-unit apartment building at 800 New Jersey Ave., SE. Construction begun June 2014, move-ins underway early 2018. Whole Foods expected to open in late 2018.
- New Douglass BridgeConstruction underway in early 2018 on the replacement for the current South Capitol Street Bridge. Completion expected in 2021.
- 1221 Van290-unit residential building with 26,000 sf retail. Underway late 2015, completed early 2018.

- NAB HQ/AvidianNew headquarters for National Association of Broadcasters, along with a 163-unit condo building. Construction underway early 2017.

- Yards/Parcel O Residential ProjectsThe Bower, a 138-unit condo building by PN Hoffman, and The Guild, a 190-unit rental building by Forest City on the southeast corner of 4th and Tingey. Underway fall 2016, delivery 2018.

- New DC Water HQA wrap-around six-story addition to the existing O Street Pumping Station. Construction underway in 2016, with completion in 2018.

- The Harlow/Square 769N AptsMixed-income rental building with 176 units, including 36 public housing units. Underway early 2017, delivery 2019.

- West Half Residential420-unit project with 65,000 sf retail. Construction underway spring 2017.
- Novel South Capitol/2 I St.530ish-unit apartment building in two phases, on old McDonald's site. Construction underway early 2017, completed summer 2019.
- 1250 Half/Envy310 rental units at 1250, 123 condos at Envy, 60,000 square feet of retail. Underway spring 2017.
- Parc Riverside Phase II314ish-unit residential building at 1010 Half St., SE, by Toll Bros. Construction underway summer 2017.
- 99 M StreetA 224,000-square-foot office building by Skanska for the corner of 1st and M. Underway fall 2015, substantially complete summer 2018. Circa and an unnamed sibling restaurant announced tenants.
- The Garrett375-unit rental building at 2nd and I with 13,000 sq ft retail. Construction underway late fall 2017.
- Yards/The Estate Apts. and Thompson Hotel270-unit rental building and 227-room Thompson Hotel, with 20,000 sq ft retail total. Construction underway fall 2017.
- Meridian on First275-unit residential building, by Paradigm. Construction underway early 2018.
- The Maren/71 Potomac264-unit residential building with 12,500 sq ft retail, underway spring 2018. Phase 2 of RiverFront on the Anacostia development.
- DC Crossing/Square 696Block bought in 2016 by Tishman Speyer, with plans for 800 apartment units and 44,000 square feet of retail in two phases. Digging underway April 2018.
- One Hill South Phase 2300ish-unit unnamed sibling building at South Capitol and I. Work underway summer 2018.
- New DDOT HQ/250 MNew headquarters for the District Department of Transportation. Underway early 2019.
- 37 L Street Condos11-story, 74-unit condo building west of Half St. Underway early 2019.
- CSX East Residential/Hotel225ish-unit AC Marriott and two residential buildings planned. Digging underway late summer 2019.
- 1000 South Capitol Residential224-unit apartment building by Lerner. Underway fall 2019.
- Capper Seniors 2.0Reconstruction of the 160-unit building for low-income seniors that was destroyed by fire in 2018.
- Chemonics HQNew 285,000-sq-ft office building with 14,000 sq ft of retail. Expected delivery 2021.
302 Blog Posts Since 2003
Go to Page: 1 | 2 | 3 | 4 | 5 | 6 | 7 | 8 | 9 | 10 ... 31
Search JDLand Blog Posts by Date or Category
Go to Page: 1 | 2 | 3 | 4 | 5 | 6 | 7 | 8 | 9 | 10 ... 31
Search JDLand Blog Posts by Date or Category
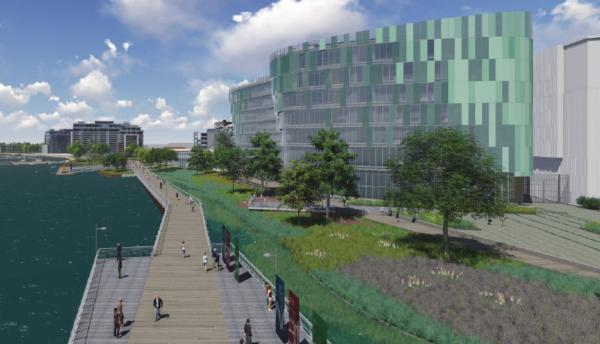 While most residents and observers have been eyeing DC Water's operations site at 1st and O Streets, SE and wondering when Forest City's movie theater/residential/retail project is going to get underway, details are now emerging on the other shiny new development in the works in that same general area: DC Water's plans to build a new headquarters building on top of the existing O Street Pumping Station just east of Nats Park.
While most residents and observers have been eyeing DC Water's operations site at 1st and O Streets, SE and wondering when Forest City's movie theater/residential/retail project is going to get underway, details are now emerging on the other shiny new development in the works in that same general area: DC Water's plans to build a new headquarters building on top of the existing O Street Pumping Station just east of Nats Park.(NO, NOT ON TOP OF THE HISTORIC MAIN PUMPING STATION.)
A PUD application has now been filed with the Zoning Commission for the project, to be design/built by Skanska with architect SmithGroupJJR as a "world-class headquarters that integrates efficient building systems with the [existing O Street Pumping Station] to create a dynamic workplace environment" that would be " a bold, innovative statement on the Anacostia River shoreline that reflects DC Water's mission to provide reliable and cost-effective water and wastewater services."
It would be designed as a LEED Platinum building, with stormwater retention, "heat recover and rejection systems" that will use the residual heat from the sewage that is pumped to Blue Plains, and low-impact development landscaping features by OvS "such as bio-swales, pervious pavements, and native vegetation."
The proposed DC Water HQ, as seen from the Anacostia (left), the west looking east (center), and from the Yards Park looking west (right). Renderings from zoning filings. Click to enlarge; and compare to the current view from the river.
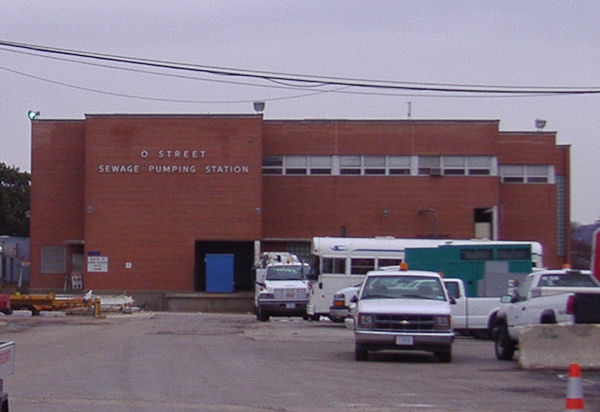 The O Street station would keep right on pumping during and after construction, and the HQ design, which encapsulates the pumping station on the south and east and so removes it from view from the river, will include a four-story 190-foot-long east-west truss that will support the new HQ without bearing on the existing pumping station.
The O Street station would keep right on pumping during and after construction, and the HQ design, which encapsulates the pumping station on the south and east and so removes it from view from the river, will include a four-story 190-foot-long east-west truss that will support the new HQ without bearing on the existing pumping station.As for the PUD itself, it proposes to rezone the site from W-2 to CG/CR, and to only include 21 parking spaces instead of the mandated 69 (yay, nearby transit!).
It also requests flexibility from public space requirements because the building is "deemed essential to supporting the United States government," and so it must "therefore incorporate certain security measures and access restrictions, which impact operation and design of the new building and surrounding area." Here is DC Water's memo on this security topic.
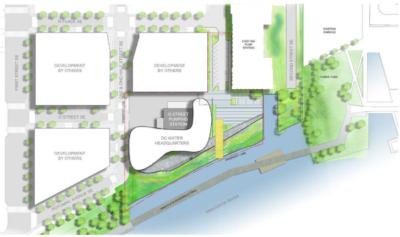 This new headquarters will consolidate and relocate all of the agency's administrative personnel, and get non-essential types away from its currently overcapacity Blue Plains site.
This new headquarters will consolidate and relocate all of the agency's administrative personnel, and get non-essential types away from its currently overcapacity Blue Plains site.The zoning filing says that this new building "will demonstrate that DC Water's mission is essential to every living organism," and will also "emphasize DC Water's historic role in serving the DC metropolitan area for over a century by providing scheduled educational programming inside the building."
Forest City's planned movie theater would be one block to the north of this site, with the two planned new residential buildings to its west, and a new "1 1/2 Street" would run just to its west (as seen in the left-most rendering of the group of three above).
This will come before ANC 6D for its support before getting to the Zoning Commission on some as-yet unannounced date in the future.
|
Comments (8)
More posts:
DC Water (WASA), zoning
|
 Developer Jair Lynch's plans to finally get development going on the site at Half and N just north of Nats Park known in some parts as "Monument Valley" or the "Half Street Hole" went before the Zoning Commission on Thursday night for a Capitol Gateway Overlay Review.
Developer Jair Lynch's plans to finally get development going on the site at Half and N just north of Nats Park known in some parts as "Monument Valley" or the "Half Street Hole" went before the Zoning Commission on Thursday night for a Capitol Gateway Overlay Review.I went into detail on the updated designs a few weeks ago, but the quickie summary is that there will be somewhere between 350 and 445 residential units (including condos!) in two buildings, and as much as 68,000 square feet of retail on two floors. (There could possibly be a small hotel as well, which would bring the residential count to the lower end of the proposed spectrum.) There would also be 231 parking spaces and bike parking in three underground levels, the hole for which, as we all know, has already conveniently been dug.
Both Jair Lynch and project architect Chris Harvey of Hord Coplan Macht talked about how the building is designed to bring the "indoors out, and the outdoors in," with huge windows for retail spaces and with the upper floors designed to take in views not of the surrounding skyline but of the street below, especially as the festive gameday atmosphere unfolds. "We believe it will define the ballpark entertainment district," Lynch said, calling it a "unique destination" for the three million people who visit the ballpark and the neighborhood every year.
 The comments from the zoning commissioners were uniformly positive*, with the discussion going through especially zoning-y zoning issues, such as the design of the roof, the status of LEED certification (they're going for Silver, apparently), the lack of affordable housing (short version: this project is expensive!) and the location of a lobby entrance at the corner of Half and the new pedestrian-only Monument Place.
The comments from the zoning commissioners were uniformly positive*, with the discussion going through especially zoning-y zoning issues, such as the design of the roof, the status of LEED certification (they're going for Silver, apparently), the lack of affordable housing (short version: this project is expensive!) and the location of a lobby entrance at the corner of Half and the new pedestrian-only Monument Place. Much of the remaining discussion ended up centering around the streetscape plans, with commissioners agreeing that a curbless street being a wise decision with thousands of people walking through and not watching where they are going, but with DDOT needing to work with Lynch's group to decide exactly how to approach, since as of now DDOT really has no guidelines for such a design.
DDOT also appeared to be putting the kibosh on the idea of "catenary lights" across both ends of Half Street (which has been in the drawings for the site for many years), as well as wanting planned bollards ditched and wanting a different layout for sidewalk trees, since the lack of overhead wires on Half means that there could be a substantial tree canopy if the proper trees are used.
 In response to a question from commissioner Robert Miller, who described the project as "very long-awaited and dynamic and exciting," Lynch said that the expectation is to break ground in 2016 and be finished in 2018 (presumably in time for a certain all-star event). Cushing Street would be used as the route for construction vehicles (though work would stop three hours before any Nats game), but Lynch also said that the fact that the excavation is mostly complete "should help tremendously."
In response to a question from commissioner Robert Miller, who described the project as "very long-awaited and dynamic and exciting," Lynch said that the expectation is to break ground in 2016 and be finished in 2018 (presumably in time for a certain all-star event). Cushing Street would be used as the route for construction vehicles (though work would stop three hours before any Nats game), but Lynch also said that the fact that the excavation is mostly complete "should help tremendously."With the Office of Planning and DDOT each supporting the plan as long as a few items are addressed, and with ANC 6D having voted to support it as well, there appears to only be the need for some mopping up submissions (renderings from street level for Cushing Street and Monument Place, better roof plans, the fixes for OP, yadda yadda), it sounds as if this project should be voted on favorably, perhaps at the June 29 commission meeting.
My page for this Half Street project gives additional details on the site, as do my previous posts.
And maybe before too much longer we'll see some details of JBG's plans for the other side of the street.
* Or, in the case of Peter May, not actually negative.
|
Comments (30)
More posts:
1250 Half St., Development News, zoning
|
With a May 28 Capitol Gateway Overlay design review on the calendar, the Jair Lynch/Half Street Hole project has within the past few days submitted additional materials to the Zoning Commission. And since I know how much everyone loves renderings....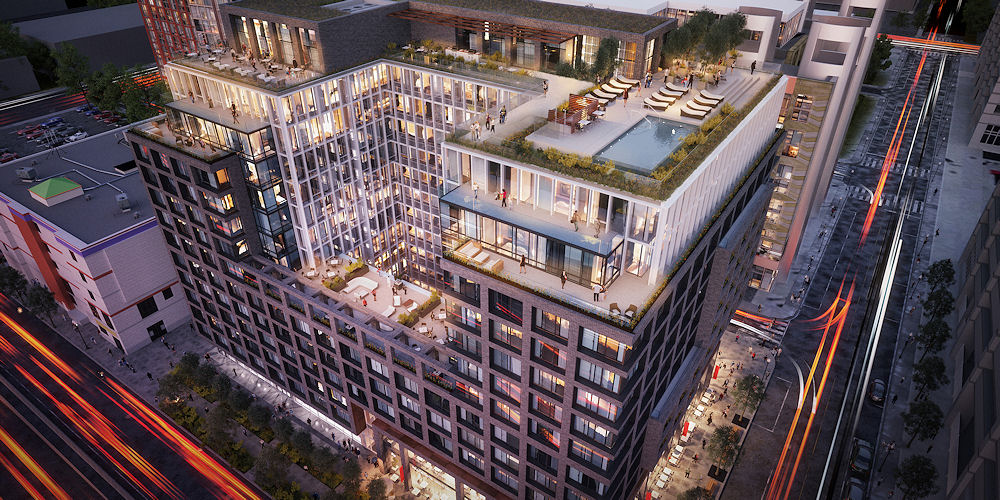 Meanwhile, in other Ballpark District 2.0 news, I see an indication of forward progress on JBG's planned 290-unit residential project just north of the ballpark at 1244 South Capitol: an application was filed last week for a shoring/sheeting/excavation permit (got to dig down before you can build up!). The company has said they are looking to begin construction in late 2015 or early 2016.
Meanwhile, in other Ballpark District 2.0 news, I see an indication of forward progress on JBG's planned 290-unit residential project just north of the ballpark at 1244 South Capitol: an application was filed last week for a shoring/sheeting/excavation permit (got to dig down before you can build up!). The company has said they are looking to begin construction in late 2015 or early 2016.
The one I know will be of most interest is above left, showing what the new skyline would look like just to the northeast of Nats Park as seen from home plate, where Lynch's planned residential project will be situated. (They seemed to have tried to go for some sort of tilt-shift look, so it's not your eyes or my image file that's blurry, it's the original.) At right is a sharper/snazzier view of the building as seen from ground-level at Half and N, with the glass-walled corner portion of the planned 60,000-plus square feet of retail space a definite focal point. The darker façade facing N Street delineates the planned condo portion of the project from the rental units (and possibly a hotel, or possibly not) around the corner on Half.
I wrote in detail about the plans for the site a few weeks ago, or you can check my Lynch Half project page for additional details.
 Meanwhile, in other Ballpark District 2.0 news, I see an indication of forward progress on JBG's planned 290-unit residential project just north of the ballpark at 1244 South Capitol: an application was filed last week for a shoring/sheeting/excavation permit (got to dig down before you can build up!). The company has said they are looking to begin construction in late 2015 or early 2016.
Meanwhile, in other Ballpark District 2.0 news, I see an indication of forward progress on JBG's planned 290-unit residential project just north of the ballpark at 1244 South Capitol: an application was filed last week for a shoring/sheeting/excavation permit (got to dig down before you can build up!). The company has said they are looking to begin construction in late 2015 or early 2016.|
Comments (8)
|
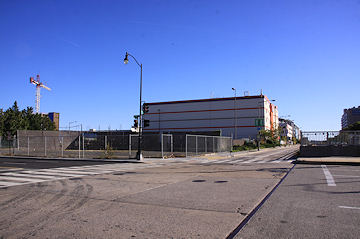 At Monday night's ANC 6D meeting, Monument Realty presented to the commission an early look at revised plans for the company's One M Street site on the southeast corner of South Capitol and M streets (i.e., the old Domino's site).
At Monday night's ANC 6D meeting, Monument Realty presented to the commission an early look at revised plans for the company's One M Street site on the southeast corner of South Capitol and M streets (i.e., the old Domino's site). And instead of a third variation of the previously presented 328,000-square-foot office building, Monument is now proposing a 120,000-square-foot office building on the northern portion of the lot, fronting M Street, with a new 175ish-unit residential building immediately to the south (and just to the north of the self-storage building).
While there is no signed tenant for the office building, Monument's representative told me that they have a "user" that they "feel pretty good about," and that they hope to have an announcement within the next few months. (Note that "user" was a very specific choice of words.) In the presentation to 6D, the notion of some of the space being used for "conferences and events" was mentioned, and that they would be shooting toward starting construction in the latter part of 2016.
The residential building is not quite as far along in the design process, but the architects are apparently toying with the notion of a "townhouse"-like feel for the ground-floor units that would face South Capitol Street. There was also talk of some three-bedroom units being included in the plans.
Monument expects to file a new case with the Zoning Commission within the next few weeks, at which point there will be purty drawings and much more detailed information.
(As for the rest of the goings-on at the ANC meeting, that can wait until morning!)
|
Comments (7)
More posts:
Development News, Nat'l Assoc of Broadcasters HQ, zoning
|
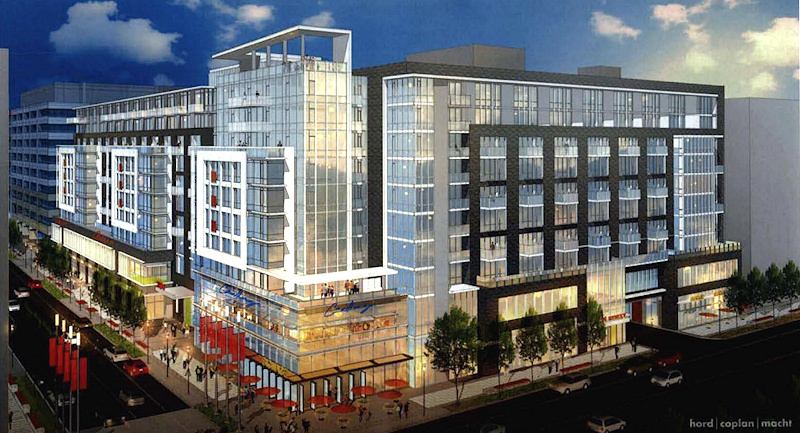 Not quite six months after buying the land on the northeast corner of Half and N streets across from Nats Park currently known as Monument Valley, the MacFarlane/Jair Lynch joint venture has now submitted to the Zoning Commission its new plans for the site, a 10-story building with 461,700 square feet of residential (and possibly hotel) development, combined with at least 60,000 square feet of retail.
Not quite six months after buying the land on the northeast corner of Half and N streets across from Nats Park currently known as Monument Valley, the MacFarlane/Jair Lynch joint venture has now submitted to the Zoning Commission its new plans for the site, a 10-story building with 461,700 square feet of residential (and possibly hotel) development, combined with at least 60,000 square feet of retail.Back a couple of lifetimes ago, Monument Realty also planned a residential, retail, and hotel project on this site, so this filing is actually a modification to the previously approved plans. The new designs by architectural firm Hord Coplan Macht, seen in these renderings purloined from the zoning filing, would add at least 23,000 square feet of retail to what had been planned, mostly in the second-floor space along Half Street, as shown in the drawing below, as well as potentially an additional 8,000 square feet on the second floor facing N Street, depending on the all-important "market conditions."
The new project would have either 445 residential units and no hotel at all, or 365 residential units and a 80-room hotel on the north end of the site (down from a 200-room hotel in Monument's designs). The new design includes condos (apparently 130ish of them) in the south wing along N Street, with the rest being rental units.
 As in the original designs, there would still be a small street called "Monument Place" running between this building and its neighbor to the north, 55 M Street, allowing the retail offerings to wrap around onto the building's north side--however, in these new plans it would be a pedestrian-only street, negating the need for a curb cut on Half Street.
As in the original designs, there would still be a small street called "Monument Place" running between this building and its neighbor to the north, 55 M Street, allowing the retail offerings to wrap around onto the building's north side--however, in these new plans it would be a pedestrian-only street, negating the need for a curb cut on Half Street. In addition, the basically-an-alley Cushing Place would still be extended through to N Street, through an opening in the ground floor of the south side of Lynch's building. (If you look closely at the top rendering, you can see it.) There would still be three levels of underground parking with approximately 231 spaces. And there would be all manner of streetscape work to make the sidewalks--and the walk to the ballpark--a bit more inviting than they are now.
For you zoning groupies, there's also one special exception being requested, that the project be allowed to have two roof enclosures instead of one on the south wing of the building that fronts N Street. And note that this is all under the Capitol Gateway Overlay design review process.
These new plans will be presented to ANC 6D on Monday night (March 9), with a zoning hearing date apparently as yet unannounced. My Monument Valley project page has a few of the old Monument renderings, should you wish to compare.
UPDATE: The zoning hearing is apparently now scheduled for May 28.
|
Comments (13)
|
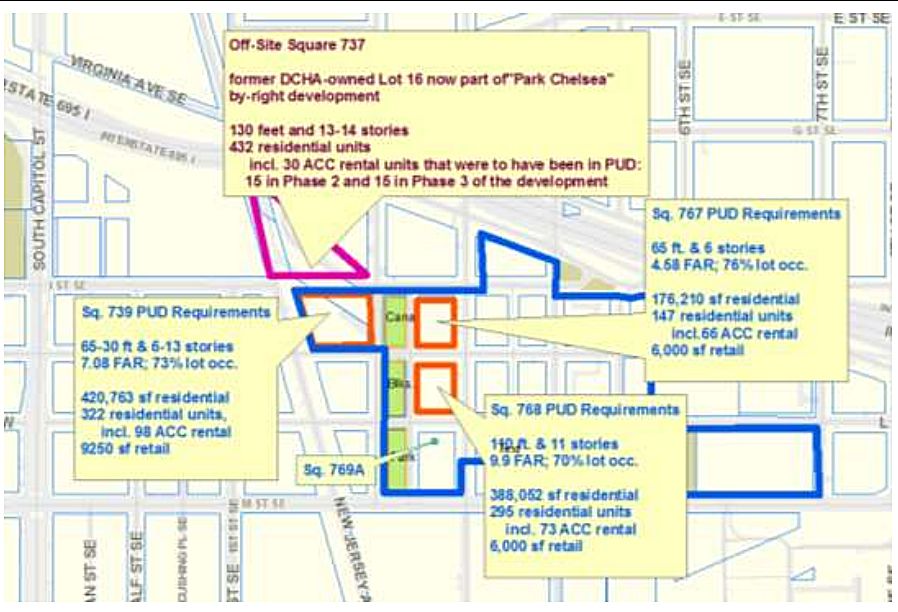 With unanimous agreement that the need to get former public housing residents back to the neighborhood is paramount, the Zoning Commission on Monday gave first approvals to the DC Housing Authority's request for flexibility in how it allocates 206 affordable units still to be built within the Capper/Carrollsburg PUD boundaries, while still being required to have no fewer than 15 percent and no more than 50 percent of the units on any square be affordable.
With unanimous agreement that the need to get former public housing residents back to the neighborhood is paramount, the Zoning Commission on Monday gave first approvals to the DC Housing Authority's request for flexibility in how it allocates 206 affordable units still to be built within the Capper/Carrollsburg PUD boundaries, while still being required to have no fewer than 15 percent and no more than 50 percent of the units on any square be affordable.ANC 6D remains adamantly opposed to the flexibility idea--or at least to the idea that this flexibility would then allow a possible all-affordable building next to a market-rate condo building on Square 767--saying it "would circumvent the theme of HOPE VI revitalization and the goal of the PUD."
But Zoning Commission vice-chair Marcie Cohen disagreed, saying that the success of Capper's revitalization is that "the area is mixed income, the neighborhood is mixed income," and that she doesn't have a problem "when public housing is a single project within a mixed-income neighborhood." Noting that some of Capper's previous residents were relocated from the site now more than 10 years ago, Cohen said that "the people who have been displaced have a right to come back"--and given that "financing vehicles are now driving housing policy," meaning that getting affordable housing units financed has become so difficult--the Housing Authority has in her view come up with a plan that is "satisfactory," and should be able to go ahead and "secure the proper financing, build the project, and get some of the people back if they choose."
Her fellow commissioners concurred, with both Robert Miller and Michael Turnbull also noting that all projects on the three remaining residential squares at Capper will need to come to the Zoning Commission for review before moving forward.
And in its response to the ANC 6D letter, the Housing Authority emphasized this point, saying that the concerns raised by 6D will be addressed at that time, and that the reviews "will also demonstrate that the design of the buildings and distribution of the units in those applications are consistent with the PUD's overall goal of providing a vibrant, mixed-use and mixed-income community."
This case also will allow 30 of the Capper affordable units to be relocated to Square 737, to be included in both the 800 New Jersey/Whole Foods building and the eventual third-phase residential building on the eastern portion of that block.
My previous post on this zoning case gives plenty of additional detail if you desire.
|
Comments (54)
|
 On Monday night the Zoning Commission gave final approval to first-stage plans for the Cohen Companies' 1333 M Street residential project, along with second-stage approvals for the development's first phase, a 10-story 218-unit building.
On Monday night the Zoning Commission gave final approval to first-stage plans for the Cohen Companies' 1333 M Street residential project, along with second-stage approvals for the development's first phase, a 10-story 218-unit building.The final approvals had been slowed by a number of items that concerned the commissioners. Among them:
* While a memorandum of understanding detailing benefits and amenities of the project had been worked out earlier in the process between the developer and ANC 6B, neighbors that live along L Street SE north of the project continue to have objections to various aspects of the project, such as there only being 220 parking spaces for a 673-unit development, as well as the impact of the standard hours of construction on their "quality of life," which Chairman Anthony Hood keyed on as an item where there could have been some "negotiating," though commissioner Peter May noted that the building is not particularly close to L Street SE (with the new Southeast Blvd. and the CSX train tracks separating the two).
* The lighting plan for the building, which had originally been shown with a fair amount of up-lighting but is now all down-lighting after the commissioners objected.
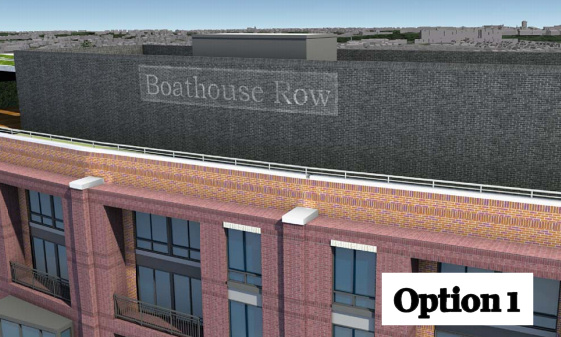 * The plan for a "place-making sign" on the building's penthouse had gotten Peter May up in arms at the Proposed Action stage, and so the developer came back with additional options. (If you click to enlarge the rendering at the top of this post, you can see up at the roofline a smidge of the BROOKLAND-like sign facing north.)
* The plan for a "place-making sign" on the building's penthouse had gotten Peter May up in arms at the Proposed Action stage, and so the developer came back with additional options. (If you click to enlarge the rendering at the top of this post, you can see up at the roofline a smidge of the BROOKLAND-like sign facing north.) May and the other commissioners still sighed a bit over there being a sign up there at all, but did agree that Option 1 is a "more subtle" version that is an "improvement." I have a notion that some readers might disagree:
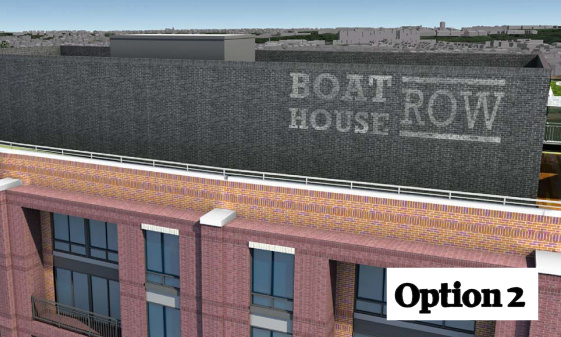



In the end, though, there were no showstoppers, and the commission voted 5-0 to approve both the first-stage PUD for the overall project and the second-stage PUD for the first residential building.
My 1333 M project page has additional renderings and information--and if you are new to the story and can't quite visualize where 1333 M even is, it's on the part of M Street that proceeds eastward underneath and past the 11th Street Bridges.

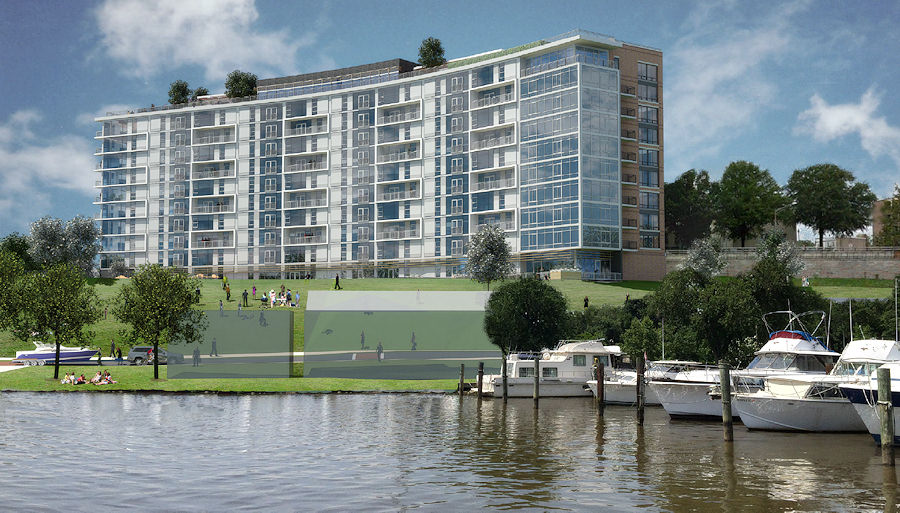


UPDATE: Forgot to include that the project made it past the National Capital Planning Commission as well.
|
Comments (3)
More posts:
1333 M, Development News, zoning
|
 It's been just over a year since the DC Housing Authority initially filed with the Zoning Commission a request for "flexibility" in the location and percentage mix of affordable units on three remaining blocks within the Capper/Carollsburg Planned Unit Development (PUD), and tonight the hearing was finally held.
It's been just over a year since the DC Housing Authority initially filed with the Zoning Commission a request for "flexibility" in the location and percentage mix of affordable units on three remaining blocks within the Capper/Carollsburg Planned Unit Development (PUD), and tonight the hearing was finally held.The request has been altered a bit since I last wrote about it in February, but the gist remains the same.
First, DCHA is looking to move 30 affordable units outside of the Capper PUD boundaries and onto the block where WC Smith is developing the Park Chelsea, 800 New Jersey, and a third as-yet unnamed residential building.
Second, instead of being held to the originally approved unit counts on the blocks known as squares 767, 768, and 739 (as described in the fuzzy graphic above that I snagged from the Office of Planning report), the Housing Authority requests the flexibility to change the configuration of the 206 total affordable (ACC) units on each square while not ever going below 15% of the total number of units for that square.
Agency representatives testified at length about the progress at Capper, including that the community center is finally underway. But they told the commission that the current "financing atmosphere," especially for mixed-income residential projects, is increasingly constraining, and so having some flexibility built in could make it easier to work with potential development partners and financial institutions on designing projects before coming to the commission for Stage 2 approvals. (The four-year process and convoluted solution that included a "mountain of documents" to secure financing the mixed-income Lofts at Capitol Quarter was used as an example.)
 However, it's been known for a year that one of the creative scenarios that DCHA has come up with to move forward on Square 767 would be to sell half of the block to EYA (developers of the Capitol Quarter townhomes) so that a market-rate condo building can be built, and then taking those proceeds to fund a second building on the block that would be all affordable units.
However, it's been known for a year that one of the creative scenarios that DCHA has come up with to move forward on Square 767 would be to sell half of the block to EYA (developers of the Capitol Quarter townhomes) so that a market-rate condo building can be built, and then taking those proceeds to fund a second building on the block that would be all affordable units. And while this particular zoning case does not specifically cover that not-yet-finalized plan, and putting aside that any plans for that block will have to come back to the Zoning Commission for approval before moving forward, a number of Capper/Capitol Quarter residents along with incoming ANC 6D07 representative Meredith Fascett used the hearing as a forum to make clear their displeasure with the idea of segregating incomes in separate buildings, saying that it violates the spirit of the entire Hope VI mixed-income vision that the Capper redevelopment has been based on. (Fascett's written testimony is here.)
David Cortiella of DCHA did say that the agency believes many of the issues with the two buildings/two incomes plan on Square 767 "will be addressed" once a "community engagement process" about the project gets underway, specifically mentioning a "shared courtyard" for the two buildings so that a "more friendly environment takes shape."
The zoning commissioners did not seem overly troubled by the requests covered the current zoning case (though Michael Turnbull made sure to say that they "will look very carefully" at future second-stage submittals).
The Office of Planning supports the flexibility request--however, DCHA is still wanting to further modify the modifications that OP put forward in its most recent report, both because of some concerns about the wording about the units to be constructed by WC Smith but also because the Housing Authority wants to come up with a cap on the number of ACC units on each square that is different from OP's suggested 50-percent cap.
It's expected that the commission will vote on this case at its January 26 meeting; if and when this case receives its final approval, there would then be a vote on a concurrent case to grant a five-year extension to the Capper PUD (which I didn't even talk about here because no one is reading at this point anymore anyway).
One other Capper-related tidbit coming out of the hearing is that movement is continuing on the planned 171-unit rental building on the south side of L between 2nd and 3rd, with work on the financing "well underway" (helped no doubt by getting a cut of a $142 million funding pot.)
(Editor's Note: Leading off with a convoluted post about zoning after an extended holiday layoff is not optimal.)
 JBG's planned 290-unit residential building at 1244 South Capitol had its Capitol Gateway Overlay zoning review hearing this evening, with the project receiving mostly favorable comments, though of course there were some very zoning-y issues brought up.
JBG's planned 290-unit residential building at 1244 South Capitol had its Capitol Gateway Overlay zoning review hearing this evening, with the project receiving mostly favorable comments, though of course there were some very zoning-y issues brought up.Commissioners used words like "handsome," "attractive," and "unique" to describe this 13-story building that would be situated just north of Nats Park on the northeast corner of South Capitol and N streets. Robert Miller called it as a "definite asset for the neighborhood and for the city," while Michael Turnbull described it as a "very elegant-looking building" that "I like very much," while also wryly thanking the design team for not trying "to pick up on the architecture of the {ballpark} garages across the street" (in case anyone thinks that the Zoning folks have forgotten that the garages were designed and built without their approval). Even noted stickler Peter May said that there are "a lot of great things about the architecture and the project overall."
But this didn't mean that there weren't still concerns the commissioners want to see addressed. Marcie Cohen expressed her concerns about the project's LEED certification, wanting it to at least meet Silver, preferably Gold. Chairman Anthony Hood wanted to see clearer indications of where the signage for the project's 25,000 square feet of retail will go. A slight concern was raised about the positioning of the residential lobby entrance on Van Street between the entrance to the two-level parking garage and the loading bays. And there was a worry or two about the rooftop pool's decking perhaps needing a handrail.
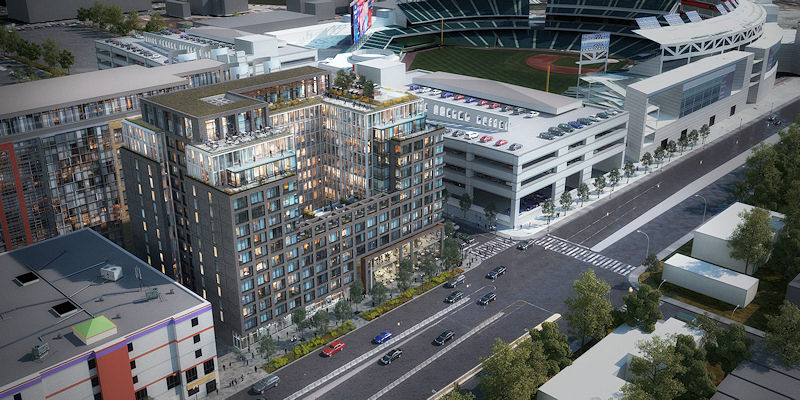 A somewhat more substantial issue was the design of the building's north face, with "at risk" windows that could end up staring across only a 10-foot space right into any building that eventually replaces the Self Storage building. (The image at right from the updated zoning submission gives a view of this wall and the windows at issue.) JBG's Bryan Moll testified that the storage folks show no interest in selling (and that JBG would be very interested in buying if and when they do), but that should a building go up, JBG would be prepared to reconfigure the units to turn them into two bedrooms with den or three bedrooms, so that the units along the north wall would become a part of larger units with (presumably) better windows and positioning away from that wall. Commissioner May grumbled his skepticism about the storage site not being redeveloped anytime soon, but the issue was not a showstopper for him.
A somewhat more substantial issue was the design of the building's north face, with "at risk" windows that could end up staring across only a 10-foot space right into any building that eventually replaces the Self Storage building. (The image at right from the updated zoning submission gives a view of this wall and the windows at issue.) JBG's Bryan Moll testified that the storage folks show no interest in selling (and that JBG would be very interested in buying if and when they do), but that should a building go up, JBG would be prepared to reconfigure the units to turn them into two bedrooms with den or three bedrooms, so that the units along the north wall would become a part of larger units with (presumably) better windows and positioning away from that wall. Commissioner May grumbled his skepticism about the storage site not being redeveloped anytime soon, but the issue was not a showstopper for him.The issue that was a showstopper for him (and for Michael Turnbull) was the design of the penthouse and the proximity of the cooling-tower wall, which he called "really really problematic." May emphasized that while he understands the desire to maximize rooftop amenity space, "setbacks for mechanical uses have to come first." (Don't ask me to go into more detail beyond parroting that commissioners want to see how JBG can "push the penthouse back from the north wall of the courtyard"--my inch-deep understanding of DC zoning regulations got left in the dust during this discussion, and I'm guessing any of my readers versed in zoning already have a better understanding of the issue than I ever would.) May was however pleased with the general design of the penthouse, saying it was exactly what they "had in mind with the change to the Height Act."
The Office of Planning strongly supports the project. DDOT has given its blessing as well, with JBG agreeing to the conditions that it will building the missing sidewalk on the west side of Van Street up to M Street, will erect a transportation information screen in the lobby with real-time arrival/departure times for nearby offerings, will include one electric-vehicle charging station, and will install 11 "short-term" bicycle racks on the sidewalks near the building's entrances. (This is in addition to the 110 secure bicycle parking spaces within the building.) ANC 6D had unanimously supported the project last month.
JBG will return to the drawing board on the penthouse issue, and it's expected that the design will come up for a vote at the commission's Jan. 12 meeting.
For more about the building itself, see my recent posts and also my 1244 South Capitol project page.
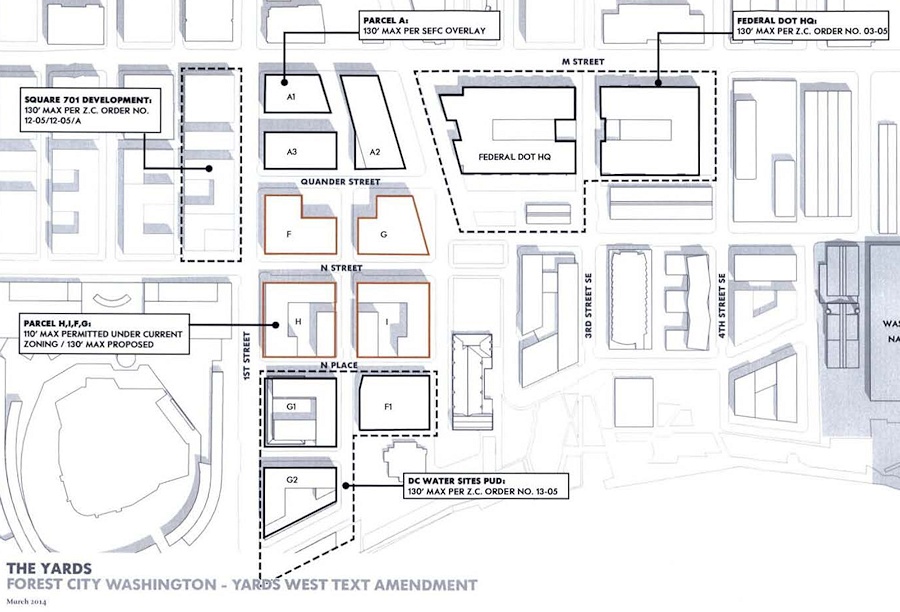 Last week the Zoning Commission heard Forest City's request for more height (and thereby additional density) in what is being called "Yards West," specifically four sites along N Street between 1st and New Jersey.
Last week the Zoning Commission heard Forest City's request for more height (and thereby additional density) in what is being called "Yards West," specifically four sites along N Street between 1st and New Jersey.The early questions from the commission centered mainly around Peter May's contention that granting this density--which the applicants refer to as an additional 1.0 FAR but which May was happy to always refer to as "264,000 square feet"--was akin to "incentivizing something that's going to get built anyway." May expressed that the additional height and additional density were "perfectly appropriate" but that he was "not seeing the greater good that comes out of this," i.e., what Forest City would be providing in return.
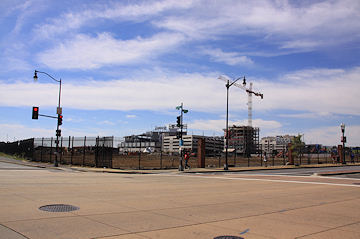 Initially May zeroed in on proposed language he felt was too weak, that the eventual review of any building proposed along the Yards West M Street frontage would ensure that its design and site plan would "facilitate the provision of a public entrance to the Navv Yard Metrorail Station" on the southwest corner of New Jersey and M. (He also mentioned as an aside concerns he said he had heard recently that the explosion in residential development in the neighborhood instead of office projects was restricting the amount of available evening and weekend garage parking for stadium events.)
Initially May zeroed in on proposed language he felt was too weak, that the eventual review of any building proposed along the Yards West M Street frontage would ensure that its design and site plan would "facilitate the provision of a public entrance to the Navv Yard Metrorail Station" on the southwest corner of New Jersey and M. (He also mentioned as an aside concerns he said he had heard recently that the explosion in residential development in the neighborhood instead of office projects was restricting the amount of available evening and weekend garage parking for stadium events.)But then ANC 6D chair Roger Moffatt testified, noting that while the ANC voted 6-0 to support Forest City's request, it did so while strongly encouraging the Zoning Commission "to require units have more than two bedrooms as a condition of this added height and density." He continued: "ANC 6D supports growing DC into a larger population, but we don't want to exclude families who have children from being able to live in our section of the District. We believe this is an issue whose time has come and we hope that Zoning will take a step in the right direction here tonight."
A light bulb then seemed to go on, with each commissioner supporting May's request that Forest City work with the Office of Planning and the Office of the Attorney General to come up with stronger language not only on the Metro issue but on a "greater mix." Marcie Cohen spoke of families being pushed out of the city, and that Forest City needs to offer "compelling evidence" that there is no market and will be no market for units with more than two bedrooms. Michael Turnbull discussed how if a family has a boy and a girl "you are looking at a three-bedroom unit to make things work" and that "two children is not unreasonable for a lot of families."
While agreeing with the desire to have the language of the proposed text amendments looked at, commissioner Robert Miller did say that the board shouldn't treat lightly that granting the additional density would result in an additional 350 residential units to the area beyond what's already allowed, 70 of which would be affordable housing units, which is "something we need."
Finally, chair Anthony Hood admitted that the commission hasn't concentrated on the issue of units with more than two bedrooms ("I don't call it derelict because I'd call myself derelict"), and that it is something that the board needs to "start looking at this in other projects across the city." However, he seemed a bit skeptical that anything could really come of taking the extra time for the Office of Planning to work on the language in this particular case to achieve that end: "Let's see what happens. Make me wrong."
This case is scheduled to be back in front of the commission in late November.
|
Comments (0)
More posts:
Development News, Parcel A/Yards, zoning
|
302 Posts:
Go to Page: 1 | 2 | 3 | 4 | 5 | 6 | 7 | 8 | 9 | 10 ... 31
Search JDLand Blog Posts by Date or Category
Go to Page: 1 | 2 | 3 | 4 | 5 | 6 | 7 | 8 | 9 | 10 ... 31
Search JDLand Blog Posts by Date or Category
































