|
| ||||||||||||||||||||
Please note that JDLand is no longer being updated.
peek >>
Near Southeast DC Past News Items: Douglass Bridge

|
See JDLand's Douglass Bridge Project Page
for Photos, History, and Details |
- Full Neighborhood Development MapThere's a lot more than just the projects listed here. See the complete map of completed, underway, and proposed projects all across the neighborhood.
- What's New This YearA quick look at what's arrived or been announced since the end of the 2018 baseball season.
- Food Options, Now and Coming SoonThere's now plenty of food options in the neighborhood. Click to see what's here, and what's coming.
- Anacostia RiverwalkA bridge between Teague and Yards Parks is part of the planned 20-mile Anacostia Riverwalk multi-use trail along the east and west banks of the Anacostia River.
- Virginia Ave. Tunnel ExpansionConstruction underway in 2015 to expand the 106-year-old tunnel to allow for a second track and double-height cars. Expected completion 2018.
- Rail and Bus Times
Get real time data for the Navy Yard subway, Circulator, Bikeshare, and bus lines, plus additional transit information. - Rail and Bus Times
Get real time data for the Navy Yard subway, Circulator, Bikeshare, and bus lines, plus additional transit information. - Canal ParkThree-block park on the site of the old Washington Canal. Construction begun in spring 2011, opened Nov. 16, 2012.
- Nationals Park21-acre site, 41,000-seat ballpark, construction begun May 2006, Opening Day March 30, 2008.
- Washington Navy YardHeadquarters of the Naval District Washington, established in 1799.
- Yards Park5.5-acre park on the banks of the Anacostia. First phase completed September 2010.
- Van Ness Elementary SchoolDC Public School, closed in 2006, but reopening in stages beginning in 2015.
- Agora/Whole Foods336-unit apartment building at 800 New Jersey Ave., SE. Construction begun June 2014, move-ins underway early 2018. Whole Foods expected to open in late 2018.
- New Douglass BridgeConstruction underway in early 2018 on the replacement for the current South Capitol Street Bridge. Completion expected in 2021.
- 1221 Van290-unit residential building with 26,000 sf retail. Underway late 2015, completed early 2018.

- NAB HQ/AvidianNew headquarters for National Association of Broadcasters, along with a 163-unit condo building. Construction underway early 2017.

- Yards/Parcel O Residential ProjectsThe Bower, a 138-unit condo building by PN Hoffman, and The Guild, a 190-unit rental building by Forest City on the southeast corner of 4th and Tingey. Underway fall 2016, delivery 2018.

- New DC Water HQA wrap-around six-story addition to the existing O Street Pumping Station. Construction underway in 2016, with completion in 2018.

- The Harlow/Square 769N AptsMixed-income rental building with 176 units, including 36 public housing units. Underway early 2017, delivery 2019.

- West Half Residential420-unit project with 65,000 sf retail. Construction underway spring 2017.
- Novel South Capitol/2 I St.530ish-unit apartment building in two phases, on old McDonald's site. Construction underway early 2017, completed summer 2019.
- 1250 Half/Envy310 rental units at 1250, 123 condos at Envy, 60,000 square feet of retail. Underway spring 2017.
- Parc Riverside Phase II314ish-unit residential building at 1010 Half St., SE, by Toll Bros. Construction underway summer 2017.
- 99 M StreetA 224,000-square-foot office building by Skanska for the corner of 1st and M. Underway fall 2015, substantially complete summer 2018. Circa and an unnamed sibling restaurant announced tenants.
- The Garrett375-unit rental building at 2nd and I with 13,000 sq ft retail. Construction underway late fall 2017.
- Yards/The Estate Apts. and Thompson Hotel270-unit rental building and 227-room Thompson Hotel, with 20,000 sq ft retail total. Construction underway fall 2017.
- Meridian on First275-unit residential building, by Paradigm. Construction underway early 2018.
- The Maren/71 Potomac264-unit residential building with 12,500 sq ft retail, underway spring 2018. Phase 2 of RiverFront on the Anacostia development.
- DC Crossing/Square 696Block bought in 2016 by Tishman Speyer, with plans for 800 apartment units and 44,000 square feet of retail in two phases. Digging underway April 2018.
- One Hill South Phase 2300ish-unit unnamed sibling building at South Capitol and I. Work underway summer 2018.
- New DDOT HQ/250 MNew headquarters for the District Department of Transportation. Underway early 2019.
- 37 L Street Condos11-story, 74-unit condo building west of Half St. Underway early 2019.
- CSX East Residential/Hotel225ish-unit AC Marriott and two residential buildings planned. Digging underway late summer 2019.
- 1000 South Capitol Residential224-unit apartment building by Lerner. Underway fall 2019.
- Capper Seniors 2.0Reconstruction of the 160-unit building for low-income seniors that was destroyed by fire in 2018.
- Chemonics HQNew 285,000-sq-ft office building with 14,000 sq ft of retail. Expected delivery 2021.
139 Blog Posts Since 2003
Go to Page: 1 | 2 | 3 | 4 | 5 | 6 | 7 | 8 | 9 | 10 ... 14
Search JDLand Blog Posts by Date or Category
Go to Page: 1 | 2 | 3 | 4 | 5 | 6 | 7 | 8 | 9 | 10 ... 14
Search JDLand Blog Posts by Date or Category
 Some brief links, because I think I've used up my allotment of words over the past few weeks, but also because the continuing web site problems have just utterly worn me down. (Reminder: if you get a 503 Service Unavailable error, or the site is loading but with all sorts of formatting problems, just count to 10--or maybe 20--and reload. They are supposedly investigating, but I may have to be committed before they manage to fix it.)
Some brief links, because I think I've used up my allotment of words over the past few weeks, but also because the continuing web site problems have just utterly worn me down. (Reminder: if you get a 503 Service Unavailable error, or the site is loading but with all sorts of formatting problems, just count to 10--or maybe 20--and reload. They are supposedly investigating, but I may have to be committed before they manage to fix it.)* RAMP CLOSURE SATURDAY: The ramp from M Street at 11th to the outbound 11th Street freeway bridge will be closed for "pavement striping modifications" on Saturday, April 11, from 7 am until 5 pm. The local bridge will be the detour. (DDOT)
* NO HOLIDAY FOR METERS: If you are thinking that you can park for free in metered street spaces near Nats Park on game days that fall on Sundays and holidays, you would be wrong. (DDOT)
* DOUGLASS BRIDGE $$$: Mayor Bowser's proposed FY16 budget includes $512.7 million for the new Douglass Bridge. (WBJ)
* BEST BAR BLUEJACKET: Esquire's "Best Bars in America" visited Bluejacket, among other spots, calling it the "Willy Wonka of beer breweries." (HillNow)
* FAIRGROUNDS LAMENT: "The Fairgrounds is a dying breed of the Nats fan experience." (WaPo)
* BREAKING ICE CREAM NEWS: Ice Cream Jubilee has added "Chocolate Matzo Crack," "Fig, Port, & Goat Cheese," and "Cherries Jubilee" as springtime flavors. And milkshakes!
|
Comments (11)
More posts:
icecreamjubilee, Douglass Bridge, Traffic Issues
|
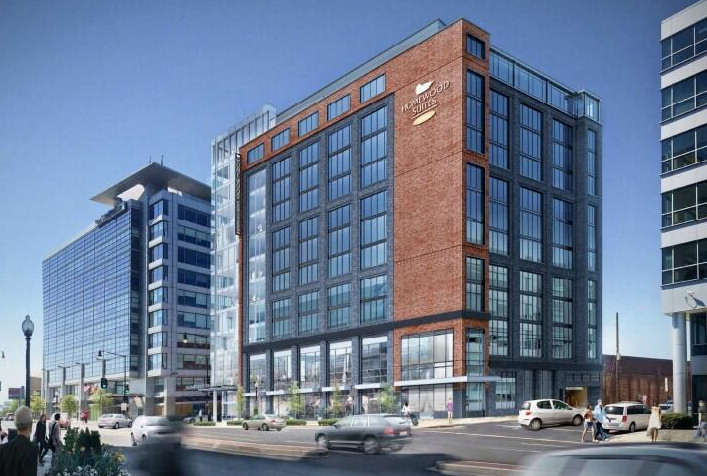 * HOMEWOOD SUITES: The planned 195-room Homewood Suites hotel on the northeast corner of Half and M streets SE now has an approved shoring/sheeting/excavation permit, which means they can start digging whenever the mood strikes. (Foundation and above-grade permits are still in process.) Now the question is, which project with okayed excavation permits will get in the ground first--Homewood or Ballpark Square (which has its own 170-room hotel with an as-yet-unnamed operator, alongside a 325-unit residential building)?
* HOMEWOOD SUITES: The planned 195-room Homewood Suites hotel on the northeast corner of Half and M streets SE now has an approved shoring/sheeting/excavation permit, which means they can start digging whenever the mood strikes. (Foundation and above-grade permits are still in process.) Now the question is, which project with okayed excavation permits will get in the ground first--Homewood or Ballpark Square (which has its own 170-room hotel with an as-yet-unnamed operator, alongside a 325-unit residential building)?* FITNESS FAIR: On Wednesday, Jan. 28, VIDA Fitness will be hosting a free "Fitness Fair" from 5 to 7 pm at all six of its locations, including Tingey Street, with information about the programs and classes available as well as "complimentary fitness consultations, health screenings and nutritional counseling."
* 1244 SOUTH CAPITOL: I have been remiss in not mentioning sooner that JBG's designs for a 290-unit residential building on the northeast corner of South Capitol and N received a 5-0 final action vote from the Zoning Commission earlier this month. The building, just north of Nats Parking Lot B on the old BP Amoco site, will also have 26,000 square feet of retail. Next step: the building permit gauntlet.
* SOUTH CAPITOL STREET MEETING: I didn't make it to last week's meeting on the latest plans for the new Douglass Bridge and other South Capitol Street improvements, but here are the presentation slides and display boards.
* MONTADITOS'ED: Mr. JDLand is within striking distance of completing his quest to eat all of the sandwich offerings on the 100 Montaditos menu. (You really have to admire the man's commitment.) It's looking like Thursday (Jan. 29) at lunchtime may be when he crosses the finish line, if anyone wants to be there with me to toast his accomplishment. I'll update with actual times here and on Twitter. (And yes, the blog about the quest is only at #45.)
|
Comments (3)
|
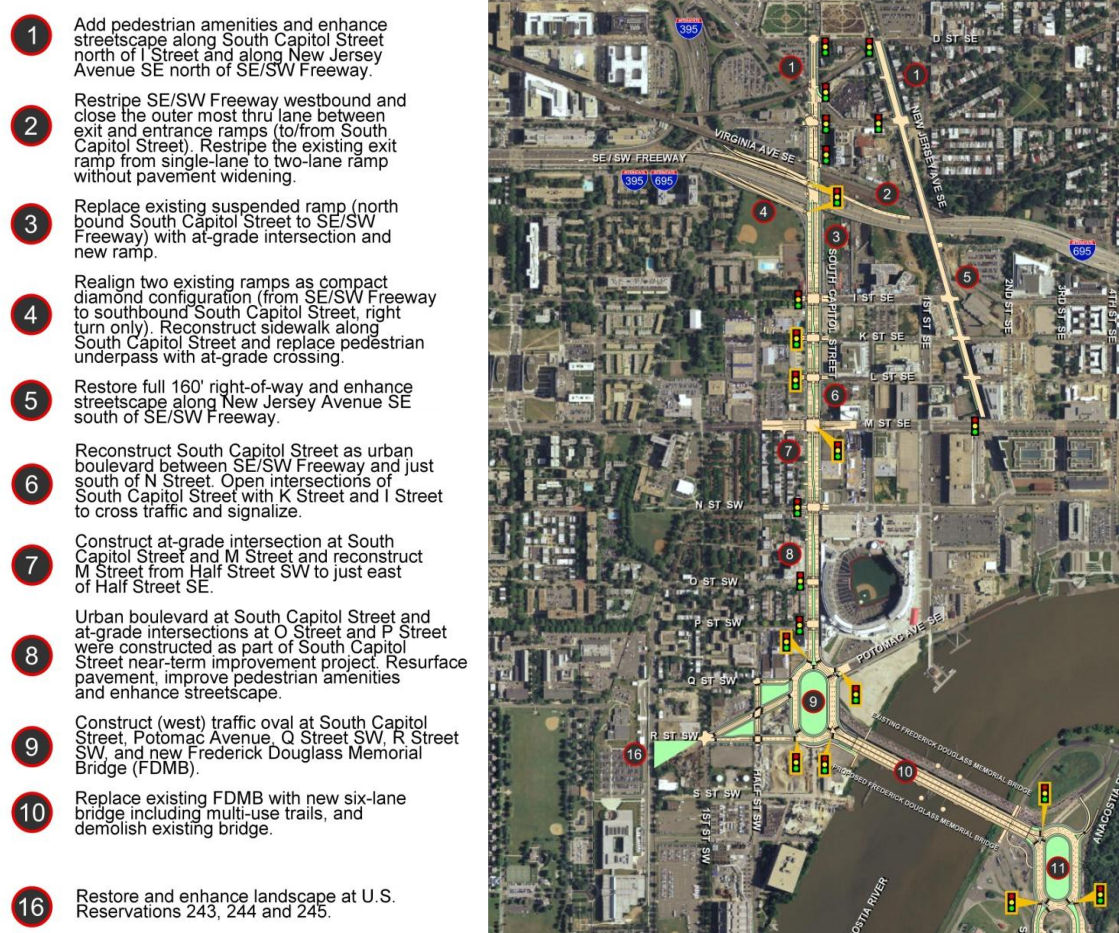 If you are looking for some light Christmas reading, you can sit down by the fireplace with all 335 pages (plus appendices!) of the newest revision to the plans for reconfiguring much of South Capitol Street, including the construction of a new Frederick Douglass Bridge.
If you are looking for some light Christmas reading, you can sit down by the fireplace with all 335 pages (plus appendices!) of the newest revision to the plans for reconfiguring much of South Capitol Street, including the construction of a new Frederick Douglass Bridge.This document, technically known as the Supplemental Draft Environmental Impact Statement (SDEIS), describes the new "revised preferred alternative" (RPA) design that tweaks the original preferred alternative in the Final EIS released back in 2011.
The bullet points for what the project plans are north/west of the Anacostia River are in the graphic at right (click to enlarge). The changes in this new RPA include:
* Changing the design of the bridge from a moveable span to a fixed-span bridge, which would save approximately $140 million in construction costs;
* Shifting the orientation of the new Douglass Bridge to an alignment parallel to the existing bridge, 30 feet down river, which avoids the need and lengthy process to acquire some land from Joint Base Anacostia-Bolling as well as a number of expensive relocation and reconstruction issues that a new alignment avoids (see page 2-91 of the SDEIS for details);
* A slight reduction of the size of the traffic oval on the western side (at Potomac Avenue):
* Replacing the previously designed circle on the eastern approach with an oval, located entirely in the DDOT right-of-way;
* And several other changes on the east side of the project that I will leave to others to discuss in detail. (See page ES-6 of the SDEIS.)
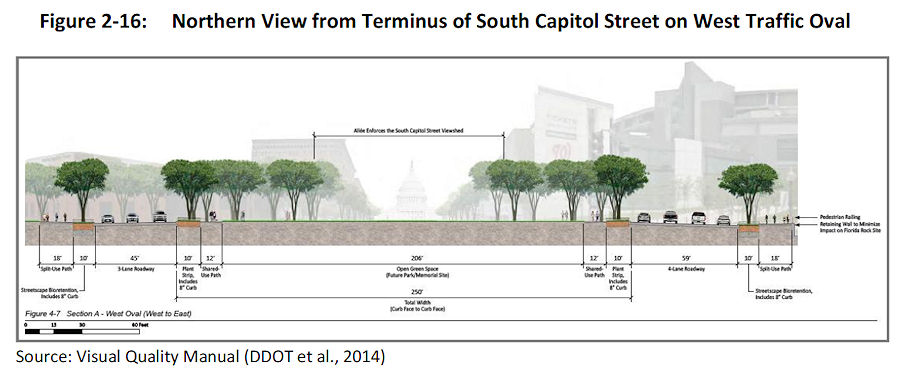 The initial design of the ovals and of the bridge itself were met with some consternation during this revision process. The SDEIS notes that in response to these concerns, DDOT has created a "Visual Quality Manual" for the project, which identifies design goals that are to "reflect the vision of providing a grand urban boulevard, which will be a gateway into the nation's capital, an iconic symbol of the District's aspirations in the 21st century, and a catalyst to revitalize local neighborhoods and the Anacostia Waterfront." (page 2-26).
The initial design of the ovals and of the bridge itself were met with some consternation during this revision process. The SDEIS notes that in response to these concerns, DDOT has created a "Visual Quality Manual" for the project, which identifies design goals that are to "reflect the vision of providing a grand urban boulevard, which will be a gateway into the nation's capital, an iconic symbol of the District's aspirations in the 21st century, and a catalyst to revitalize local neighborhoods and the Anacostia Waterfront." (page 2-26). 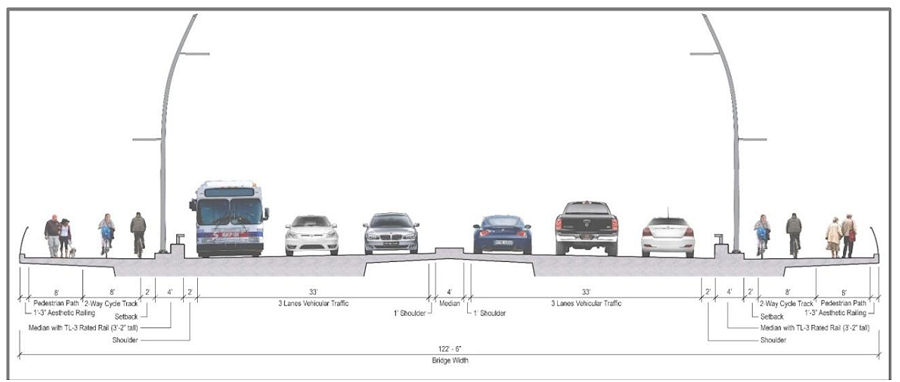 As for the bridge itself, the version in this RPA will support three travel lanes in each direction, along with 18 feet of bicycle and pedestrian paths on *both* sides of the bridge--an 8-foot lane for pedestrians and a 10-foot birdirectional bike path. (Enlarge the image at right to see that I'm not lying about the bike/ped stuff.)
As for the bridge itself, the version in this RPA will support three travel lanes in each direction, along with 18 feet of bicycle and pedestrian paths on *both* sides of the bridge--an 8-foot lane for pedestrians and a 10-foot birdirectional bike path. (Enlarge the image at right to see that I'm not lying about the bike/ped stuff.)And the design of the bridge is to "make its primary aesthetic impact through its position (alignment), and the shape and sizes of its structural elements" and is to " aesthetically appear to be part of a continuous urban corridor." This includes the avoidance of "using elements, solely for aesthetic effect, which do not contribute to the support of the bridge." (page 2-28)
Plans for the reconfiguration of South Capitol Street as a "grand urban boulevard" have all along called for changing the intersection of South Capitol and M streets to an "at-grade intersection" (page 4-79), which would also mean that K and L would have signalized four-way intersections with South Capitol, unlike today. The wide median seen south of N would be established on the north end of the street as well, now all the way to D Street SE in the RPA. Also changing in this new plan are a few new left-turn options at I Street SE/SW and L Street SE.
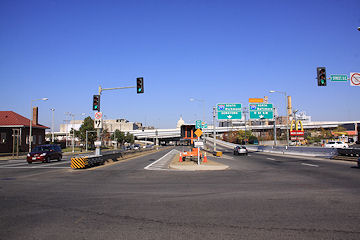 Revisions have also been made to the ramps from South Capitol Street to I-395 and I-695, but the basics from the original plans remain, most notably the demolition of the existing suspended ramp from northbound South Capitol to the SE/SW Freeway.
Revisions have also been made to the ramps from South Capitol Street to I-395 and I-695, but the basics from the original plans remain, most notably the demolition of the existing suspended ramp from northbound South Capitol to the SE/SW Freeway.Even with the revisions made to cut the costs of the new Douglass Bridge, this isn't a cheap project. The five phases together are anticipated to cost over $1 billion, with Segment 1, including the new bridge and traffic ovals, estimated at $480 million. The "grand boulevard"-izing of South Capitol Street is estimated at $153 million, and planned streetscape improvements to New Jersey Avenue between D and M streets SE at $42 million, plus another $358 million in east-of-the-river improvements (page 2-11).
Worn out yet? I sure am! (I've mostly lost track of how much of this is truly even "new" news at this point.) But perhaps you can regain your strength by Jan. 22, 2015, when the public meeting on this SDEIS will be held from 6:30 to 8:30 pm at Matthews Memorial Baptist Church Fellowship Hall, 2616 Martin Luther King Ave., SE. The public comment period is running until Feb. 2. DDOT is also still amidst the design/build proposal process, with proposals expected sometime in the spring.
The SouthCapitolEIS.com web site is now focused mainly on this SDEIS, of which clearly I've just scratched the surface; you can slog through my piles of posts on all of this over the years for the historical rundown.
UPDATE: Here's the WashCycle take on the latest plans, from a bike/ped perspective.
|
Comments (5)
More posts:
Pedestrian/Cycling Issues, meetings, M Street, South Capitol St., Douglass Bridge, Traffic Issues
|
Goodness, these piled up all of a sudden. Let's start with the food and drink-related items:
* Strolling by the long-in-the-works Willie's Brew and 'Que at the Boilermaker Shops over the weekend, I saw that flat screen TVs are now up on the walls. I imagine they are dreaming of being open by Opening Day.
* Ice Cream Jubilee at the Lumber Shed now has its tenant layout permit approved, so work should be underway there.
* Tom Sietsema had good things to say about Osteria Morini.
* PoPville reports that Hill Country's attempts to open a temporary location on Tingey Plaza behind USDOT haven't worked out.
And, on the non-digestible front:
* SWill reports on ANC 6D's newest commissioner, Stacy Cloyd, who is filling the 6D02 vacancy left by Ed Kaminski. A resident of Southwest, Stacy will also be representing areas east of South Capitol, including Velocity, Capitol Hill Tower, and Nats Park (and River Parc, before long).
* DDOT has released its draft Request for Proposals to the short-list finalists for the first two phases of the South Capitol Street project, which include building the new bridge and also rebuilding the interchange of I-295 and the Suitland Parkway.
* The new owners of the lot at South Capitol and N just north of Nats Park have withdrawn the pending zoning case for the site, which predated the property's recent sale. The previous ownership group had long been working on an office project, but in its withdrawal letter 1244 South Capitol Residential LLC says it is "studying development of the property for residential uses," and that it plans "to submit a new application for Capitol Gateway review in the near future."
* Outside the boundaries, but Near Southeast residents may still be interested in the looming start of the huge Wharf project on the Southwest Waterfront, with a ceremonial groundbreaking scheduled for March 19. Here's the Post's story on the new development, along with a photo gallery (which might seem to have a somewhat familiar style) of the current waterfront, before it's gone.
|
Comments (1)
More posts:
1221 Van, ANC News, Boilermaker Shops/Yards, Restaurants/Nightlife, icecreamjubilee, morini, South Capitol St., Douglass Bridge, willies, The Yards, zoning
|
* CSX NEAR: The Kojo Nnamdi Show hosted on Monday a roundtable on the Virginia Avenue Tunnel project, with David Garber and others. You can listen to it here.
* CSX FAR: Heads will explode, but I will pass along that CSX's J&L Tunnel Modification project has recently won two engineering awards. What is this tunnel? "The J&L Tunnel was constructed in the 1880s as part of the Pittsburgh & Lake Erie Railroad to allow trains to run beneath the former J&L Steel Company’s Pittsburgh Works Southside facility." And what was the project? CSX "increased the vertical clearance of a 130-year-old tunnel running through Pittsburgh’s SouthSide Works, a mixed-use residential and commercial development. CSX worked closely with public officials, local businesses and residents to minimize noise and disruption during construction. Upon completion of the tunnel work, CSX restored trees and plantings, and invested in landscaping improvements that left the overlying Tunnel Park a more usable recreational space."
* HAMPTON: The building permit has been approved for the 168-room Hampton Inn just north of Nats Park. (The shoring permit was approved back in December.)
* THE MASTER PLAN: DDOT has officially released its update to the Anacostia Waterfront Initiative Master Plan. This covers projects like the new Douglass Bridge and South Capitol Street makeover, the Barney Circle/Southeast Boulevard redo, the M Street SE/SW transportation study, the Anacostia Riverwalk Trail, and all other manner of projects and studies for infrastructure updates and improvements in the area. (Though, at 194 pages, maybe the Executive Summary will be a good place to start.) If I were a good blogger, I'd write a big in-depth entry about this, but, well, we know the answer to that these days....
* POLITICS: The Post grades the recent Southwest/Near Southeast Mayoral Forum, and the Hill Rag looks closely at the Ward 6 council race. Primary day is now less than a month away, on April 1. And note that tonight (March 4) there is a forum with the candiates at 7 pm at Westminster Church at 400 I St. SW, and there will be a Ward 6 candidate forum on education issues on Thursday, March 6, at 6:30 pm at Stuart-Hobson Middle School.
* DE-W'ED: Have you noticed that the Curly Ws are gone from various freeway signs? Here's why.
* PASTOR MILLS: Unfortunately, a sad piece of news to mention is that Karen Mills, pastor of the St. Paul's church at 4th and I SE, passed away on Feb. 21. I only met her a few times, but she was a very welcoming and pleasant presence, and condolences go out to her family, friends, and members of the church.
Anything else catching peoples' eyes?
|
Comments (8)
More posts:
CSX/Virginia Ave. Tunnel, hamptoninn, M Street, politics, Southeast Blvd., South Capitol St., Douglass Bridge, Traffic Issues
|
 Last week DDOT announced the four teams that have been chosen to advance to the next round and battle it out for the grand prize of being able to design and build the new Douglass Bridge and its approaches as well as reconstruct the Suitland Parkway/I-295 interchange, a prize package worth at least $608 million.
Last week DDOT announced the four teams that have been chosen to advance to the next round and battle it out for the grand prize of being able to design and build the new Douglass Bridge and its approaches as well as reconstruct the Suitland Parkway/I-295 interchange, a prize package worth at least $608 million. These four teams will now have the opportunity to respond to DDOT's Request for Proposals on the project, which should be released at some point in the not-too-distant future.
The two reconstruction projects are officially known as Segments 1 and 2 in the two-phase/five-part South Capitol Street Corridor Project, which will also eventually extend the "grand boulevard" feel from a reconfigured M Street intersection north to the Southeast Freeway, build a new on-ramp there, and throw in some streetscape enhancements along New Jersey Avenue as well.
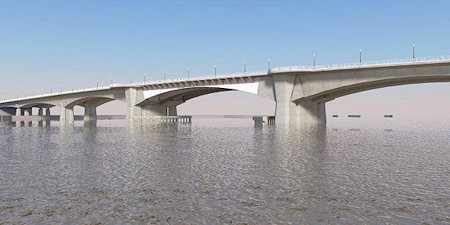 I missed out on a fair amount of discussion of this project last year, including the mayor "announcing the new design" of the bridge that was only marginally different than the design that's been on the boards for a number of years (though the announcement did include a cool video). The announcement was followed by some controversy over the size and necessity of the traffic ovals and even the bridge design itself. (But some cyclists seem okay with it.)
I missed out on a fair amount of discussion of this project last year, including the mayor "announcing the new design" of the bridge that was only marginally different than the design that's been on the boards for a number of years (though the announcement did include a cool video). The announcement was followed by some controversy over the size and necessity of the traffic ovals and even the bridge design itself. (But some cyclists seem okay with it.)I also didn't get the chance to note that the position of the bridge has undergone some alteration, in that the new bridge's footprint is now designed to run completely parallel to the current bridge, instead of a more diagonal alignment from the original EIS, which you can see compared on pages 11 and 12 of this October 2013 project update.
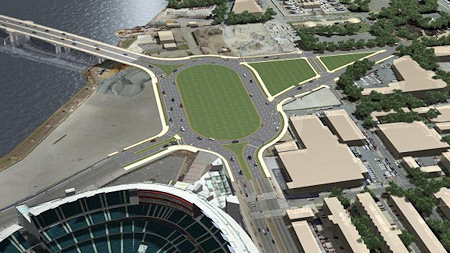 In the fall, both the National Capital Planning Commission and the Commission of Fine Arts looked at the project, with the latter pooh-poohing the "uninspired" bridge design and calling for a the design-build process to come up with a "more innovative proposal" instead of the Memorial Bridge-like arched bascule design that DDOT has chosen. Both commissions are generally supportive of the two ovals, though NCPC's comments after a November review of the project notes that more discussions of the western oval (just southwest of Nationals Park) "will need to occur to help further the ideas of creating a vibrant destination."
In the fall, both the National Capital Planning Commission and the Commission of Fine Arts looked at the project, with the latter pooh-poohing the "uninspired" bridge design and calling for a the design-build process to come up with a "more innovative proposal" instead of the Memorial Bridge-like arched bascule design that DDOT has chosen. Both commissions are generally supportive of the two ovals, though NCPC's comments after a November review of the project notes that more discussions of the western oval (just southwest of Nationals Park) "will need to occur to help further the ideas of creating a vibrant destination."While waiting for the RFP to be released and for the designs of the bridge and the ovals to be "refined" for NCPC/CFA approval, you can check out my Douglass Bridge project page, my South Capitol Street page, and the reams of words I've written about both over the years.
|
Comments (2)
More posts:
South Capitol St., Douglass Bridge
|
I've tried over the past few months to clampdown on runaway Tidbits posts, but these are some pretty small tidbits, so I think I'll let them through: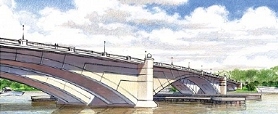 * Douglass Bridge: The Feds have "freed up" $68 million from previously appropriate funds to allow DC to start buying up right-of-way land for the new South Capitol Street/Douglass Bridge. NBC4 quotes DDOT chief Terry Bellamy as saying "If I had my way and we had the money, we could possibly see a new bridge in about six to seven years." But, considering they're looking for $800 million for not just the bridge itself but all the associated improvements to South Capitol Street and its interchanges with I-395 and I-295, getting the rest of the money might be a little trickier.
* Douglass Bridge: The Feds have "freed up" $68 million from previously appropriate funds to allow DC to start buying up right-of-way land for the new South Capitol Street/Douglass Bridge. NBC4 quotes DDOT chief Terry Bellamy as saying "If I had my way and we had the money, we could possibly see a new bridge in about six to seven years." But, considering they're looking for $800 million for not just the bridge itself but all the associated improvements to South Capitol Street and its interchanges with I-395 and I-295, getting the rest of the money might be a little trickier.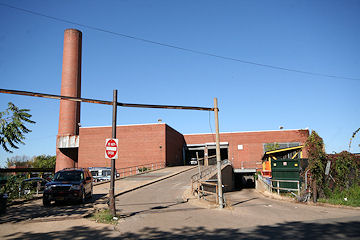 * DPW Move: While the timeline for getting DPW into their new home on Okie St. NE and out of their New Jersey and K site has slipped (shocker!), things are still moving forward, and I'm hearing that they should be moved early in 2012. But this delay is not as yet impacting William C. Smith's plans for a new apartment building just to the north--various permits have recently been approved, and WCS expects to start some deep infrastructure work, along with some clearing and grading along New Jersey Avenue north of I, sometime in December. (But WCS needs DPW out before too long because a smidge of DPW land crosses what will eventually be the new I Street and onto the WCS property.)
* DPW Move: While the timeline for getting DPW into their new home on Okie St. NE and out of their New Jersey and K site has slipped (shocker!), things are still moving forward, and I'm hearing that they should be moved early in 2012. But this delay is not as yet impacting William C. Smith's plans for a new apartment building just to the north--various permits have recently been approved, and WCS expects to start some deep infrastructure work, along with some clearing and grading along New Jersey Avenue north of I, sometime in December. (But WCS needs DPW out before too long because a smidge of DPW land crosses what will eventually be the new I Street and onto the WCS property.)
 * Douglass Bridge: The Feds have "freed up" $68 million from previously appropriate funds to allow DC to start buying up right-of-way land for the new South Capitol Street/Douglass Bridge. NBC4 quotes DDOT chief Terry Bellamy as saying "If I had my way and we had the money, we could possibly see a new bridge in about six to seven years." But, considering they're looking for $800 million for not just the bridge itself but all the associated improvements to South Capitol Street and its interchanges with I-395 and I-295, getting the rest of the money might be a little trickier.
* Douglass Bridge: The Feds have "freed up" $68 million from previously appropriate funds to allow DC to start buying up right-of-way land for the new South Capitol Street/Douglass Bridge. NBC4 quotes DDOT chief Terry Bellamy as saying "If I had my way and we had the money, we could possibly see a new bridge in about six to seven years." But, considering they're looking for $800 million for not just the bridge itself but all the associated improvements to South Capitol Street and its interchanges with I-395 and I-295, getting the rest of the money might be a little trickier.* Half Street: According to the Post, Monument Realty and investment partner Victor MacFarlane "are now thinking about when to begin" developing the rest of their Half Street project. The southern portion of Monument's side of Half Street (the east side--you know, where the big hole in the ground is) was originally designed with both a hotel and a residential building. And there's still no word from Akridge on a start date for their side of Half Street (the Bullpen side).
 * DPW Move: While the timeline for getting DPW into their new home on Okie St. NE and out of their New Jersey and K site has slipped (shocker!), things are still moving forward, and I'm hearing that they should be moved early in 2012. But this delay is not as yet impacting William C. Smith's plans for a new apartment building just to the north--various permits have recently been approved, and WCS expects to start some deep infrastructure work, along with some clearing and grading along New Jersey Avenue north of I, sometime in December. (But WCS needs DPW out before too long because a smidge of DPW land crosses what will eventually be the new I Street and onto the WCS property.)
* DPW Move: While the timeline for getting DPW into their new home on Okie St. NE and out of their New Jersey and K site has slipped (shocker!), things are still moving forward, and I'm hearing that they should be moved early in 2012. But this delay is not as yet impacting William C. Smith's plans for a new apartment building just to the north--various permits have recently been approved, and WCS expects to start some deep infrastructure work, along with some clearing and grading along New Jersey Avenue north of I, sometime in December. (But WCS needs DPW out before too long because a smidge of DPW land crosses what will eventually be the new I Street and onto the WCS property.)* Wha?: Is it just me, or does this article seem like it was written in 2009? It's a bit odd to trot out version 83 of the "there's no food in Near Southeast" story when there are leases signed for at least 10 new eateries to open in the next 12 months: Lot 38 Espresso at the old Little Red Building site (Any Minute Now!), Potbelly and Kruba Thai in the Foundry Lofts by spring, the Park Tavern at Canal Park by summer, and six choices at the Boilermaker Shops by the end of 2012. Not to mention probably another couple places in the Lumber Shed, perhaps a big one at 100 M, and a Harris Teeter in 2013. But I still predict that, when the slew of What's Happening Around Nationals Park stories come pouring out in advance of Opening Day 2012, the focus will still be on the lack of movement along Half Street (see Tidbit #1).
* New Bridge: Don't forget the dedication ceremony for the Yards/Teague bridge on Tuesday at 1:30 pm on the Yards Park side of the bridge. In addition to the mayor and DC Water chief George Hawkins, the organizers are also expecting Eleanor Holmes Norton, Naval District Washington Commandant Rear Admiral Patrick Lorge, USDOT deputy secretary John Porcari--and the Racing Presidents!
|
Comments (5)
More posts:
880 NJ/Park Chelsea, Trash Transfer Site/DPW, Restaurants/Nightlife, Monument Valley/Half St., South Capitol St., Douglass Bridge, WC Smith/Square 737, The Yards, Yards Park
|
Just sent out by DDOT: "Today the District Department of Transportation (DDOT) announced the start of land acquisition and preliminary design work for the South Capitol Street Project, which includes replacement of the current Frederick Douglass Memorial Bridge. [...] While the Record of Decision (ROD) is still pending, the Federal Highway Administration signed the project's Final Environmental Impact Statement (FEIS) following the requisite 30-day public comment period that ended in May."
I'm posting quickly, so I shall now crib unabashedly from my post on the Final EIS, from back in April:
If you are interested in this subject, there is more verbiage and documentation accompanying the plans than you could ever dream of. (Traffic studies! Environmental consequences! Technical reports!) And I've written a lot about the process, which began more than a decade ago with other studies before the EIS got underway. And I'm sure there will be posts on other blogs delving more specifically into portions of the plans. But, since most people probably want to know "what does this mean for me?", you can see this graphic (from the 224-MB chapter 2 of the FEIS) giving a quick overview of what changes are planned along South Capitol Street if the final EIS is signed off on (and, more importantly, if funding is secured). The short version, for the west side of the Anacostia:
 * Add "pedestrian amenities" and enhance the streetcape along South Capitol north of I and along New Jersey Avenue SE north of the freeway.
* Add "pedestrian amenities" and enhance the streetcape along South Capitol north of I and along New Jersey Avenue SE north of the freeway.
 * Add "pedestrian amenities" and enhance the streetcape along South Capitol north of I and along New Jersey Avenue SE north of the freeway.
* Add "pedestrian amenities" and enhance the streetcape along South Capitol north of I and along New Jersey Avenue SE north of the freeway.
* Replace the existing ramp to the freeway from South Capitol and I with an at-grade intersection. (This would be a left turn onto a ramp to the freeway from under the freeway, near the current Nats HH economy parking lot.)
* Bring New Jersey Avenue SE back to a 160-foot full right-of-way, and add streetscape enhancements.
* "Reconstruct South Capitol Street as an urban boulevard." This means bringing M Street up to an "at-grade" intersection (no more tunnel), and would include new signalized at-grade intersections to allow traffic to cross South Capitol on K and L streets. (M Street would also get reconstructed between the Halfs [SE and SW].) The section of South Capitol north of M would have the same streetscape that the south portion received during its 2007/08 makeover, with wide sidewalks and a tree-lined median.
* Build a traffic oval at South Capitol, Potomac, Q, as the gateway to a new arched bascule-design Douglass Bridge that would have wide "multi-use trails" (i.e., sidewalks!) in both directions. The existing bridge would be demolished, after the new bridge is built somewhat downriver of the current location.
The Executive Summary (220 MB PDF) gives a good overview of the FEIS and preferred alternative (as it should!), but I also suggest wandering through the Chapter 2: Alternatives section, especially if you came to the neighborhood or JDLand after 2008 and didn't get to follow along during the EIS process, or if you're interested in the additional plans for east of the river, which I'm going to leave to others to discuss. My previous posts on all of this may be of interest as well. If you're wanting to see some of the earlier studies referenced in the FEIS, there are links to them at the top of my South Capitol Street project page.
How much would this all cost? The preferred alternative is priced in this final EIS at $806 million in FY 2014 dollars. (New bridges are expensive, you know.) Note that nothing in today's statement from DDOT says anything about funding, or a construction timeline.
You can also check my South Capitol Street and South Capitol Street Bridge page for all the info about the plans, along with my scores of posts over the past few years.
|
Comments (6)
More posts:
South Capitol St., Douglass Bridge, Traffic Issues
|
News and notes, some already Tweeted, some not:
* Don't forget the two public meetings on the Final Environmental Impact Statement for South Capitol Street. The first one is tonight (April 26) at Amidon-Bowen Elementary School at 4th and I, SW, from 6:30 to 8:30 pm. The second one is Thursday (April 28), at Savoy Elementary School, 2400 Shannon Place, SE, also from 6:30 to 8:30 pm. My entry from a few days ago gives the rundown on what changes they are looking at to transform South Capitol Street into a "grand boulevard" rather than a commuter speedway.
* ANC 6B commissioner Norm Metzger passes along an update from fellow 6B'er Kirsten Oldenberg on the status of the Marines' search for a new barracks site. A quote: "Now in progress are Installation Master Planning and Support Studies and a Financial Feasibility Analysis. We were only given a brief outline of this work, which will not be made public. A briefing on this 'conceptual' material will be given to the Commandant of the Marine Corps sometime in late May (perhaps). Then once he makes whatever decisions are necessary, work will proceed on putting together the guts of an RFP. This information has to go to various 'stakeholders' and ultimately Congress before the RFP can be finalized and released. One of the developers at the meeting today tried to pin officials down regarding timelines but it proved difficult to do. Bottom line, if all goes smoothly (which is doubtful), a site and developer could be chosen by Fall 2012. (Don't bet on it.)"
* Dan Steinberg writes at his DCSportsBog today about how the Nats went from fireworks to a submarine horn: "A few months ago, when people inside the organization began considering a move away from fireworks, they began researching naval horn options and even went to the Navy Yard to check out alternatives. Their advisers at the Yard advised they go with the sub horn, both for the sound and for the way that sound would carry. The Navy folks also thought the three-blast signal would be appropriate. So the horn was taken to Nats Park and hooked up to a special mic in the press box, where members of the marketing department can fire away after home runs and wins." Nats COO Andy Feffer says that the distinctive sound should make people immediately think "Nationals Park": "'The military is already part of game presentation and the Navy Yard is right next door; not only is it unique and distinctive, but it fit. It fit with our goals, and it fits with what Washington is. It's ours. Someone else can't copy it and say we're gonna do that too. It's Washington's.'"
* In a subscrbers-only piece in last week's Washington Business Journal, the story of Red Hot & Blue's departure from Nationals Park after the inaugural 2008 season gets a bit, ahem, spicier. Five months into that first season, the BBQ outlet told the Nats it was no longer interested in being at the ballpark. "Hold it, says the team, Red, Hot & Blue was still on the hook for $235,000 in regular payments until the end of the 2009 season, still yet to be paid, according to a breach of contract suit that was filed in March in D.C. Superior Court."
* Honda put out a photo gallery of the new 2012 Honda Civic, which includes a number of shots taken at the Yards Park, as well as Anacostia Park and other DC locations. (You have to wander through a bit to find them, but they are pretty neat to see.)
|
Comments (2)
|
It's been so long since I've written about this that I forgot it was even still in progress, but DDOT has announced two public meetings to present the "preferred alternative" and the Final Environmental Impact Statement for the South Capitol Street Corridor, first on April 26 at Amidon-Bowen Elementary School in SW and then two days later at Savoy Elementary School in SE. This is the long-term study of how to improve South Capitol Street on both sides of the Anacostia River to better address safety, traffic, pedestrian, and streetscape issues, and includes the construction of a new Frederick Douglass Bridge. * Add "pedestrian amenities" and enhance the streetcape along South Capitol north of I and along New Jersey Avenue SE north of the freeway.
* Add "pedestrian amenities" and enhance the streetcape along South Capitol north of I and along New Jersey Avenue SE north of the freeway.
If you are interested in this subject, there is more verbiage and documentation accompanying the plans than you could ever dream of. (Traffic studies! Environmental consequences! Technical reports!) And I've written a lot about the process, which began more than a decade ago with other studies before the EIS got underway. And I'm sure there will be posts on other blogs delving more specifically into portions of the plans. But, since most people probably want to know "what does this mean for me?", you can see this graphic (from the 224-MB chapter 2 of the FEIS) giving a quick overview of what changes are planned along South Capitol Street if the final EIS is signed off on (and, more importantly, if funding is secured). The short version, for the west side of the Anacostia:
 * Add "pedestrian amenities" and enhance the streetcape along South Capitol north of I and along New Jersey Avenue SE north of the freeway.
* Add "pedestrian amenities" and enhance the streetcape along South Capitol north of I and along New Jersey Avenue SE north of the freeway.* Replace the existing ramp to the freeway from South Capitol and I with an at-grade intersection. (This would be a left turn onto a ramp to the freeway from under the freeway, near the current Nats HH economy parking lot.)
* Bring New Jersey Avenue SE back to a 160-foot full right-of-way, and add streetscape enhancements.
* "Reconstruct South Capitol Street as an urban boulevard." This means bringing M Street up to an "at-grade" intersection (no more tunnel), and would include new signalized at-grade intersections to allow traffic to cross South Capitol on K and L streets. (M Street would also get reconstructed between the Halfs [SE and SW].) The section of South Capitol north of M would have the same streetscape that the south portion received during its 2007/08 makeover, with wide sidewalks and a tree-lined median.
* Build a traffic oval at South Capitol, Potomac, Q, as the gateway to a new arched bascule-design Douglass Bridge that would have wide "multi-use trails" (i.e., sidewalks!) in both directions. The existing bridge would be demolished, after the new bridge is built somewhat downriver of the current location.
The Executive Summary (220 MB PDF) gives a good overview of the FEIS and preferred alternative (as it should!), but I also suggest wandering through the Chapter 2: Alternatives section, especially if you came to the neighborhood or JDLand after 2008 and didn't get to follow along during the EIS process, or if you're interested in the additional plans for east of the river, which I'm going to leave to others to discuss. My previous posts on all of this may be of interest as well. If you're wanting to see some of the earlier studies referenced in the FEIS, there are links to them at the top of my South Capitol Street project page.
How much would this all cost? The preferred alternative is priced in this final EIS at $806 million (not billion! yeesh) in FY 2014 dollars. (New bridges are expensive, you know.)
(I know that this is a very quick overview of a big study and plan, but there will be plenty of time to talk more about it, especially with the upcoming public meetings.)
|
Comments (1)
|
139 Posts:
Go to Page: 1 | 2 | 3 | 4 | 5 | 6 | 7 | 8 | 9 | 10 ... 14
Search JDLand Blog Posts by Date or Category
Go to Page: 1 | 2 | 3 | 4 | 5 | 6 | 7 | 8 | 9 | 10 ... 14
Search JDLand Blog Posts by Date or Category




























