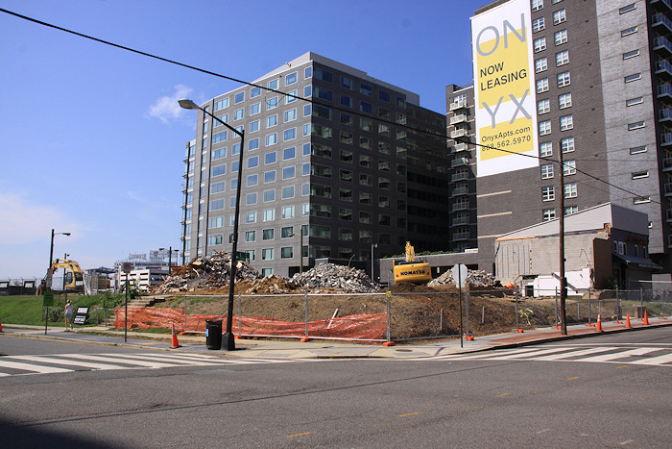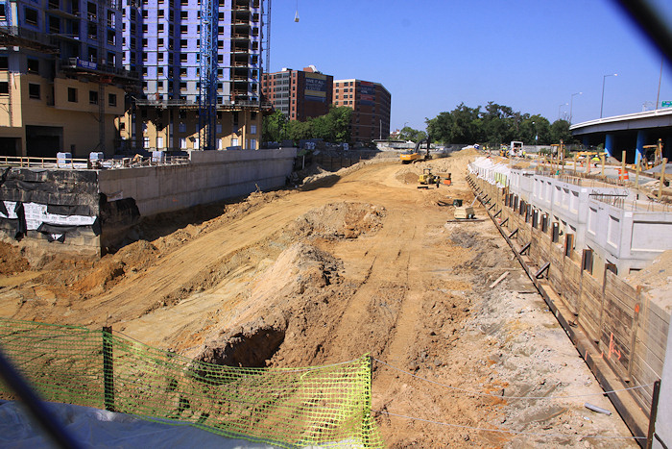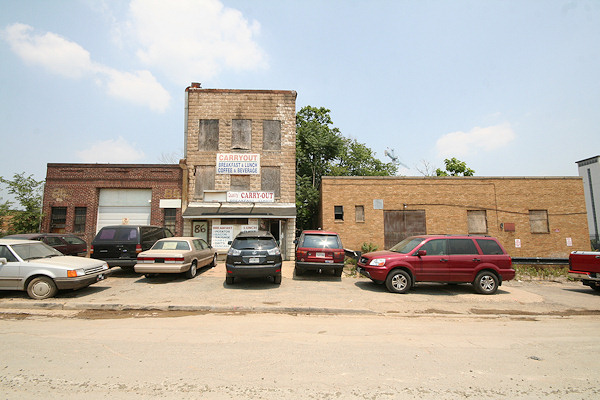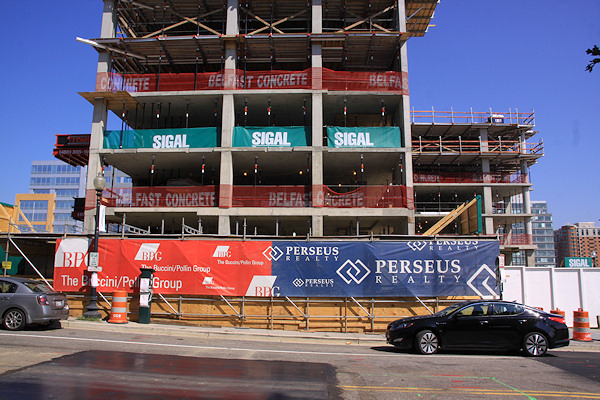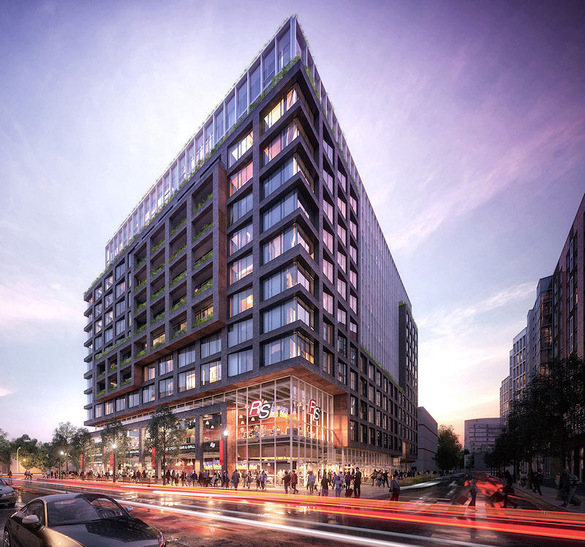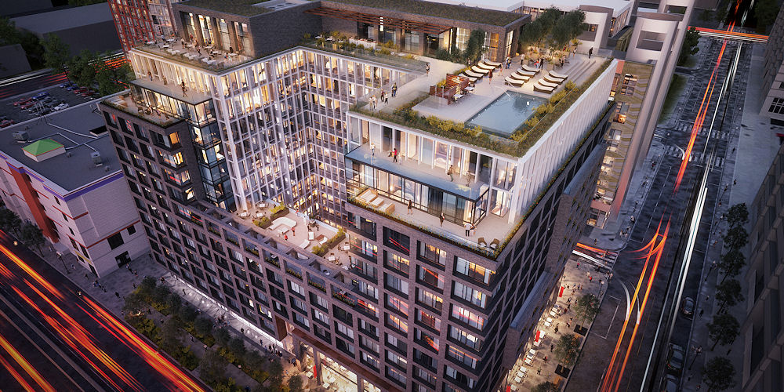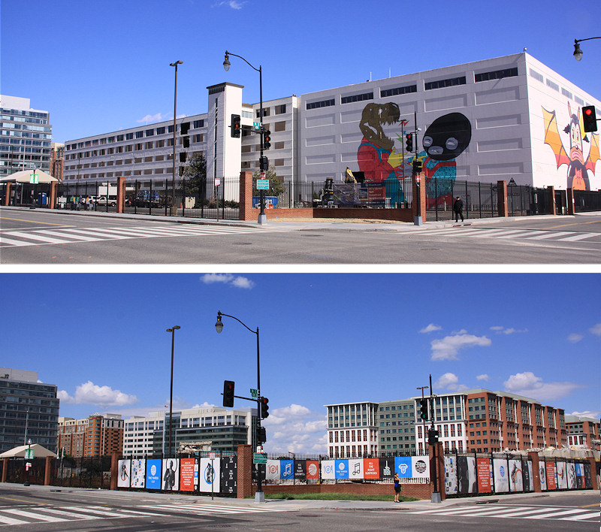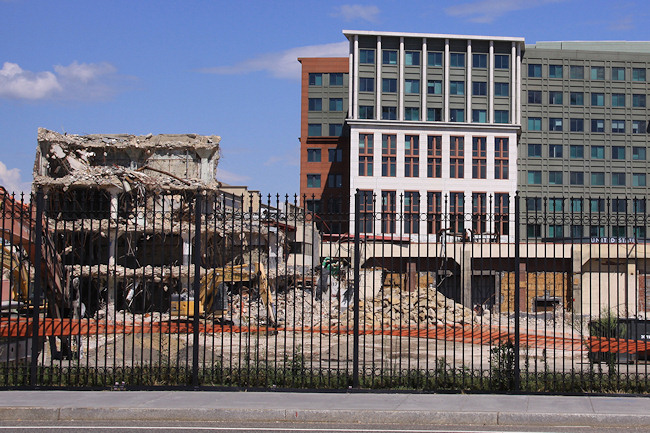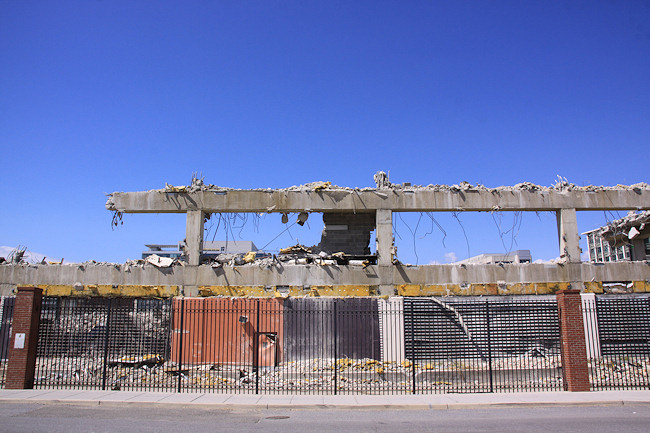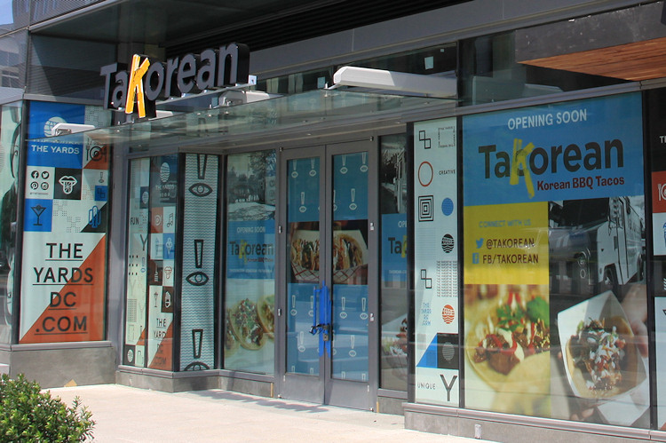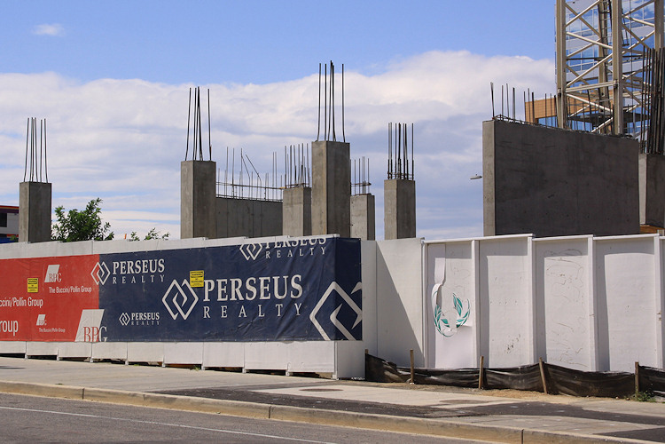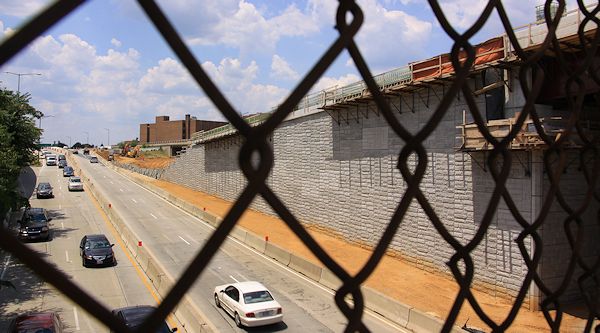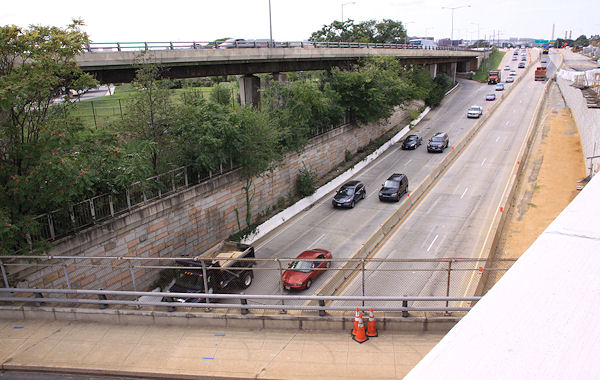|
| ||||||||||||||||||||
Please note that JDLand is no longer being updated.
peek >>
Near Southeast DC Past News Items
- Full Neighborhood Development MapThere's a lot more than just the projects listed here. See the complete map of completed, underway, and proposed projects all across the neighborhood.
- What's New This YearA quick look at what's arrived or been announced since the end of the 2018 baseball season.
- Food Options, Now and Coming SoonThere's now plenty of food options in the neighborhood. Click to see what's here, and what's coming.
- Anacostia RiverwalkA bridge between Teague and Yards Parks is part of the planned 20-mile Anacostia Riverwalk multi-use trail along the east and west banks of the Anacostia River.
- Virginia Ave. Tunnel ExpansionConstruction underway in 2015 to expand the 106-year-old tunnel to allow for a second track and double-height cars. Expected completion 2018.
- Rail and Bus Times
Get real time data for the Navy Yard subway, Circulator, Bikeshare, and bus lines, plus additional transit information. - Rail and Bus Times
Get real time data for the Navy Yard subway, Circulator, Bikeshare, and bus lines, plus additional transit information. - Canal ParkThree-block park on the site of the old Washington Canal. Construction begun in spring 2011, opened Nov. 16, 2012.
- Nationals Park21-acre site, 41,000-seat ballpark, construction begun May 2006, Opening Day March 30, 2008.
- Washington Navy YardHeadquarters of the Naval District Washington, established in 1799.
- Yards Park5.5-acre park on the banks of the Anacostia. First phase completed September 2010.
- Van Ness Elementary SchoolDC Public School, closed in 2006, but reopening in stages beginning in 2015.
- Agora/Whole Foods336-unit apartment building at 800 New Jersey Ave., SE. Construction begun June 2014, move-ins underway early 2018. Whole Foods expected to open in late 2018.
- New Douglass BridgeConstruction underway in early 2018 on the replacement for the current South Capitol Street Bridge. Completion expected in 2021.
- 1221 Van290-unit residential building with 26,000 sf retail. Underway late 2015, completed early 2018.

- NAB HQ/AvidianNew headquarters for National Association of Broadcasters, along with a 163-unit condo building. Construction underway early 2017.

- Yards/Parcel O Residential ProjectsThe Bower, a 138-unit condo building by PN Hoffman, and The Guild, a 190-unit rental building by Forest City on the southeast corner of 4th and Tingey. Underway fall 2016, delivery 2018.

- New DC Water HQA wrap-around six-story addition to the existing O Street Pumping Station. Construction underway in 2016, with completion in 2018.

- The Harlow/Square 769N AptsMixed-income rental building with 176 units, including 36 public housing units. Underway early 2017, delivery 2019.

- West Half Residential420-unit project with 65,000 sf retail. Construction underway spring 2017.
- Novel South Capitol/2 I St.530ish-unit apartment building in two phases, on old McDonald's site. Construction underway early 2017, completed summer 2019.
- 1250 Half/Envy310 rental units at 1250, 123 condos at Envy, 60,000 square feet of retail. Underway spring 2017.
- Parc Riverside Phase II314ish-unit residential building at 1010 Half St., SE, by Toll Bros. Construction underway summer 2017.
- 99 M StreetA 224,000-square-foot office building by Skanska for the corner of 1st and M. Underway fall 2015, substantially complete summer 2018. Circa and an unnamed sibling restaurant announced tenants.
- The Garrett375-unit rental building at 2nd and I with 13,000 sq ft retail. Construction underway late fall 2017.
- Yards/The Estate Apts. and Thompson Hotel270-unit rental building and 227-room Thompson Hotel, with 20,000 sq ft retail total. Construction underway fall 2017.
- Meridian on First275-unit residential building, by Paradigm. Construction underway early 2018.
- The Maren/71 Potomac264-unit residential building with 12,500 sq ft retail, underway spring 2018. Phase 2 of RiverFront on the Anacostia development.
- DC Crossing/Square 696Block bought in 2016 by Tishman Speyer, with plans for 800 apartment units and 44,000 square feet of retail in two phases. Digging underway April 2018.
- One Hill South Phase 2300ish-unit unnamed sibling building at South Capitol and I. Work underway summer 2018.
- New DDOT HQ/250 MNew headquarters for the District Department of Transportation. Underway early 2019.
- 37 L Street Condos11-story, 74-unit condo building west of Half St. Underway early 2019.
- CSX East Residential/Hotel225ish-unit AC Marriott and two residential buildings planned. Digging underway late summer 2019.
- 1000 South Capitol Residential224-unit apartment building by Lerner. Underway fall 2019.
- Capper Seniors 2.0Reconstruction of the 160-unit building for low-income seniors that was destroyed by fire in 2018.
- Chemonics HQNew 285,000-sq-ft office building with 14,000 sq ft of retail. Expected delivery 2021.
3152 Blog Posts Since 2003
Go to Page: 1 | 2 | 3 | 4 | 5 | 6 | 7 | 8 | 9 | 10 ... 316
Search JDLand Blog Posts by Date or Category
Go to Page: 1 | 2 | 3 | 4 | 5 | 6 | 7 | 8 | 9 | 10 ... 316
Search JDLand Blog Posts by Date or Category
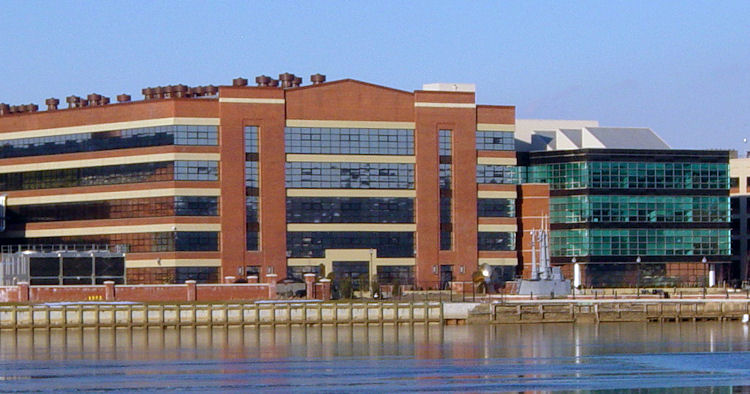 It seems hard to believe that Tuesday, Sept. 16 will be the one-year anniversary of the terrible shooting rampage at the Washington Navy Yard that left 12 people dead.
It seems hard to believe that Tuesday, Sept. 16 will be the one-year anniversary of the terrible shooting rampage at the Washington Navy Yard that left 12 people dead.The Navy will be holding its official remembrance ceremony within the walls of the WNY at 8 a.m., lead by Secretary of the Navy Ray Mabus. Vice Adm. William Hilarides, commander of the Naval Sea Systems Command, will read the names of the victims, and a bell will toll for each of them.
Later that same day, there will be a community remembrance of the event, starting at 6 pm at Canal Park. Mayor Vince Gray, Councilmember Tommy Wells, Vice Adm. Hibarides, Rep. Steny Hoyer (D-Md.), and other officials will be in attendance, as will the US Navy Ceremonial Guard. The memorial is described as including "prayers, readings, meditation, and music to honor the Navy Yard victims, survivors and heroic civilian and military first responders who acted to save lives."
This public ceremony is being organized by the Near Southeast Community Partners group, to honor not only the importance of the Washington Navy Yard to the neighborhood's past and future but also the many residents of Near Southeast who are connected to the military.
The remembrance at Canal Park is free and open to the public.
UPDATE: There is another remembrance scheduled on the 16th: the St. Vincent de Paul Catholic church at South Capitol and M will be holding a memorial mass at 12:10 pm for those killed in the shooting.
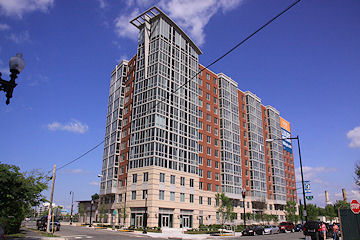 Just out from City Paper's Young and Hungry, the news that has been rattling around as rumor for weeks: "The official tree of the District of Columbia--Scarlet Oak--will be the name of an American restaurant coming to 909 New Jersey Ave. SE from the owners of Adams Morgan's Southern Hospitality."
Just out from City Paper's Young and Hungry, the news that has been rattling around as rumor for weeks: "The official tree of the District of Columbia--Scarlet Oak--will be the name of an American restaurant coming to 909 New Jersey Ave. SE from the owners of Adams Morgan's Southern Hospitality."City Paper says "the menu will have some carryover from Southern Hospitality, including the fried chicken and chicken and waffles. But there will also be new stuff like pizzas and flatbreads. Drinks will include specialty cocktails and a large wine by the glass and beer selection." There will be about 100 seats, plus another 75 on the huge patio outside the space on the northwest corner of New Jersey and K.
(By the way, CP, it's not actually directly across from the Whole Foods site. Basically two blocks away.)
This will be the second tenant at the 909 apartment building, which was completed in 2009. Harry's Reserve Wine and Spirits opened there in 2011.
A December or January opening date is cited, but We Shall See.
|
Comments (5)
|
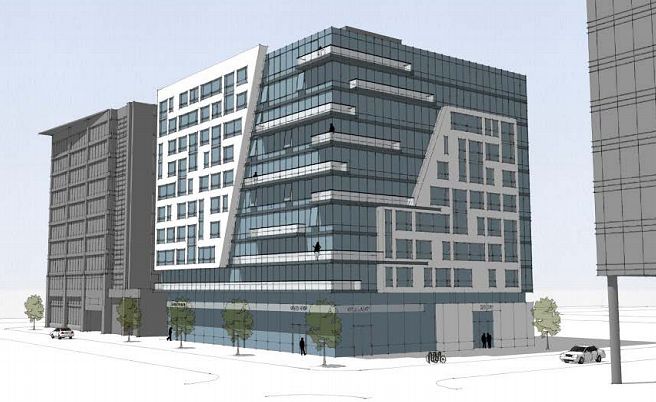 The next step in the process to redevelop the Metro "chiller site" on the southwest corner of Half and L streets, SE, is expected later this week, with the WMATA board set to vote on the term sheet for the sale of the site to MRP Realty and CAS Riegler.
The next step in the process to redevelop the Metro "chiller site" on the southwest corner of Half and L streets, SE, is expected later this week, with the WMATA board set to vote on the term sheet for the sale of the site to MRP Realty and CAS Riegler. It was announced back in June that WMATA had chosen MRP/CAS's plan to redevelop the site with a 126-unit condo building with 6,000 square feet of retail.
The term sheet lays out the requirements of the sale, which include the preservation of the existing chiller plant operations at or below grade level, chiller plant cooling towers on the building roof, and 500 square feet of office space for ten years for Metro staff. In addition, Metro will have five parking spaces at the building, which is currently designed to have 55 parking spaces for the 126 units.
The documents prepared for Thursday's vote include the above drawing, showing the new building as seen from the northeast corner of Half and L. (That's 20 M at left and 1015 Half at far right.)
However, because nothing ever moves swiftly with this site, this vote just means that WMATA and MRP/CAS can then negotiate the full Joint Development Agreement, setting the terms for the purchase of the site, construction of the project, and continued WMATA operations on the site. It's not expected that agreement will come back to the WMATA board until spring--and then the closing of the sale of the site would be 24 months after that approval, which pushes the timeline into 2017.
|
Comments (5)
|
Some additional progress updates, in convenient illustrated form.
(click to enlarge)
First, a before and after of St. Matthew's, may it rest in peace. (More before-and-after photos here.)
Next, the progress on the Whole Foods at 800 New Jersey.
At this point, it's just progress on the big hole in the ground, but still worth seeing. Note that the near part of this hole is actually not part of the 800 NJ footprint, but WC Smith is digging the garage that will be beneath the as-yet-not-unveiled third building on the block. (Whole Foods visitors will park in a two-story garage above the store, not in the basement with residents.)
And then I'll give you a peek inside the red brick Building 170 behind USDOT (left), where the 5x5 art project has one of its installations. And at right is the not-yet-open expansion of the parking lot at Half and I on Square 696.
Good timing for the playoffs!
|
Comments (2)
|
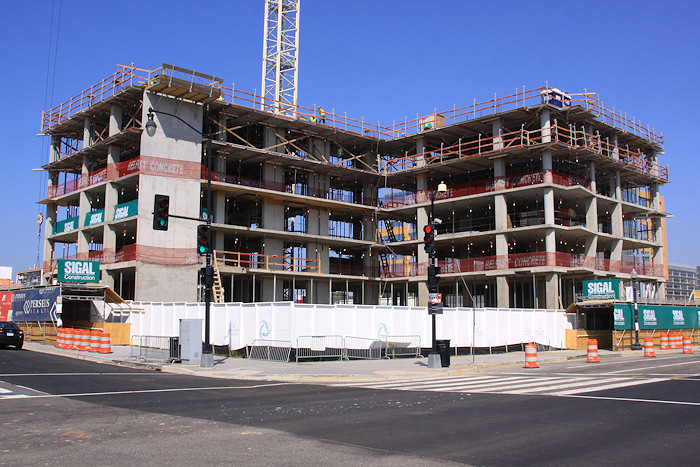 I admit, it's been a while since I've done any wandering south of the freeway (newcomers to JDLand may not be aware that I don't actually live in the neighborhood I've been photographing for the past 11 1/2 years). So on Saturday morning I went out to check on the progress in various locations.
I admit, it's been a while since I've done any wandering south of the freeway (newcomers to JDLand may not be aware that I don't actually live in the neighborhood I've been photographing for the past 11 1/2 years). So on Saturday morning I went out to check on the progress in various locations.Thanks to the demolition of Spooky Building 213 (STILL not done!), it was at New Jersey and M where I was able to catch my first glimpse of exactly how behind I've gotten. My exact words can't be printed on a family blog, but I quickly hustled down to 1st and N to document the vertical construction of the Hampton Inn, now five floors above ground.
The developers are looking to have the 168-room hotel open by mid-2015, and clearly they aren't dilly-dallying.
And if you're wondering about the space in between the wings of the hotel, where the white fence is, that's not part of the Hampton project--it's an annex of the big Ballpark Square residential/hotel/office/retail project that will be filling up the rest of 1st Street between M and N. As you can see on the project page, a two-story retail building is planned for that site.
As for a before-and-after of the Hampton Inn site, let's go to the north side of N Street, just across from the stadium's Parking Garage C, and see the difference:
A bit of a change from the Quality Carryout.
And when I say that the Spooky Building 213 demolition isn't done, here's all that's left, other than rubble. So close. So very close.
|
Comments (3)
|
 The Washington Post is reporting this afternoon that hockey is coming to Nationals Park in a few months: "The NHL and the Washington Nationals have reached terms allowing the 2015 Winter Classic game, set for Jan. 1 between the Capitals and Chicago Blackhawks, to be played in the D.C. ballpark, according to three people familiar with the negotiations."
The Washington Post is reporting this afternoon that hockey is coming to Nationals Park in a few months: "The NHL and the Washington Nationals have reached terms allowing the 2015 Winter Classic game, set for Jan. 1 between the Capitals and Chicago Blackhawks, to be played in the D.C. ballpark, according to three people familiar with the negotiations."It was announced almost a year ago that the game would be coming to DC, and there were "reports" in December of 2013 that the ballpark had been chosen as the location, but apparently there were "several issues" needing to be resolved. An official announcement is expected "very soon," says the Post.
It's been a long road to this, with rumors first flying back in 2010 that the Winter Classic would come to Nats Park in 2011.
Now let's hope it's not 70 and sunny on Jan. 1.
|
Comments (0)
More posts:
winterclassic
|
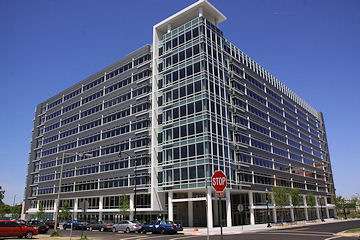 Washingtonian is reporting that Korean fried-chicken chain Bonchon is coming to the neighborhood next year, in a 200-seat space that ANC Commissioner David Garber says is going to be in the 1015 Half Street building two blocks north of Nationals Park.
Washingtonian is reporting that Korean fried-chicken chain Bonchon is coming to the neighborhood next year, in a 200-seat space that ANC Commissioner David Garber says is going to be in the 1015 Half Street building two blocks north of Nationals Park.Quoting: "The menu will mostly mirror Arlington’s (here’s a sample), with a focus on spicy and soy-garlic fried chicken, plus Korean specialties like pork buns and bulgogi. ... [Y]ou'll find a spacious bar for pre-and-post game gatherings. A list of 16 craft beers, both domestic and Asian, are in the works, plus a specialty cocktail menu. Takeout, delivery, and catering services are also planned, as well as reservations for large parties."
Washingtonian says that the space is being designed by GrizForm, which also worked on Bluejacket and Agua301. There are also plans are an outdoor patio. (UPDATE: The restaurant will apparently occupy ground-floor space on the L Street side of the building.)
The building housing the new venture is the one that stood empty for many moons before the announcements earlier this year that the National Labor Relations Board will be moving there, as will CBS Radio. That a restaurant is going into the building at all is a bit of a surprise, since the retail spaces were always a somewhat wishy-washy subject.
|
Comments (10)
|
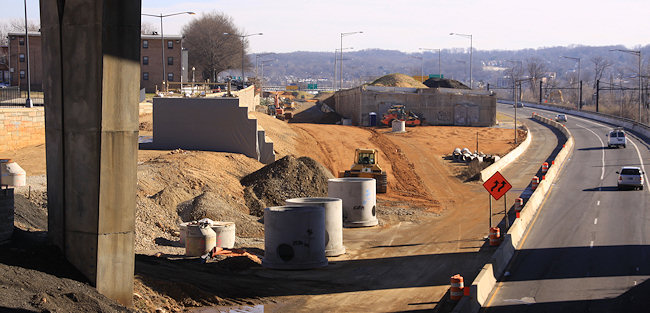 ANC 6B commissioners Brian Flahaven and Kirsten Oldenburg have both written about a new batch of design concepts for Southeast Blvd., the planned stretch of road between 11th Street SE and Barney Circle where the sunken far eastern portion of the Southeast Freeway used to run.
ANC 6B commissioners Brian Flahaven and Kirsten Oldenburg have both written about a new batch of design concepts for Southeast Blvd., the planned stretch of road between 11th Street SE and Barney Circle where the sunken far eastern portion of the Southeast Freeway used to run.Almost a year ago, DDOT presented five designs for the new road that basically, as Flahaven puts it, "replaced the freeway with ... a freeway completely separated from the neighborhood grid." The designs were not well received, and with a push from councilmember Tommy Wells, the Office of Planning stepped in to conduct a "rapid response" study of the neighborhood and the project. And on Aug. 4, these new designs were unveiled at a public meeting.
The boards show both two-lane and four-lane designs for the road, some with direct access to the Anacostia Waterfront and extension of the street grid to the boulevard, some without. The Office of Planning now plans to take community feedback--which apparently was considerably more positive this time around--and move forward with three final concepts that can be presented to the community and to DDOT this fall.
However, it also turns out that DDOT is planning to go ahead and reopen this stretch of road by the end of the year, with the traffic flowing through the new signalized intersection on 11th Street SE where the exit ramp from the Southeast Freeway recently opened. Oldenburg describes what she see as the "major implications" of this move: "First, this freeway segment becomes the No Build option in the study. Second, in my view, it will take the pressure off city officials to get the NEPA study completed in a timely manner, hopefully, incorporating some of the fresh ideas generated by the OP study."
Flahaven is urging residents to contact Mayor Gray and council members with their thoughts on this.
|
Comments (11)
More posts:
Southeast Blvd., Traffic Issues
|
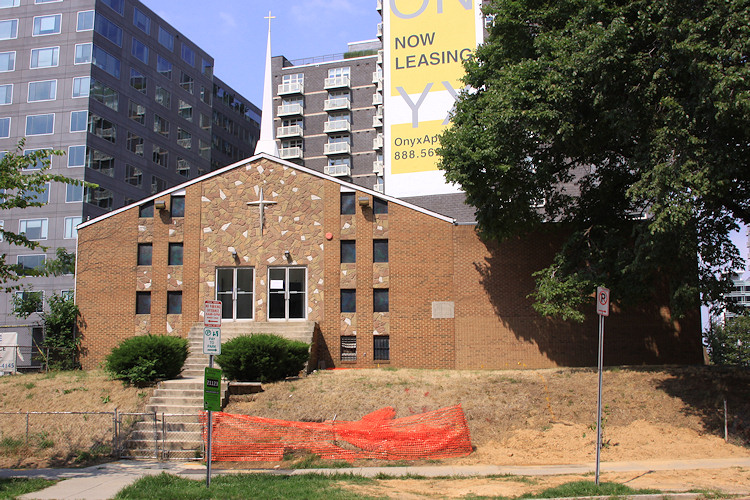 I have not yet seen it with my own eyes, but photographic evidence points to demolition now being underway on St. Matthew's church on the southwest corner of New Jersey and L.
I have not yet seen it with my own eyes, but photographic evidence points to demolition now being underway on St. Matthew's church on the southwest corner of New Jersey and L.When finished (and it doesn't look like it's going to take long), the church will be the neighborhood's Demolished Building #172 since I started watching back in 2003.
This is a step on the path to construction of Donohoe's 1111 New Jersey apartment building, which should truly commence Any Minute Now.
|
Comments (2)
More posts:
1111 New Jersey/Insignia on M, stmatthews
|
 Today marks what was probably the biggest event in the neighborhood until the Nationals moved to South Capitol Street: It was 200 years ago, on Aug. 24, 1814, that US troops burned the Washington Navy Yard to prevent it from falling into the hands of the advancing British forces during the War of 1812.
Today marks what was probably the biggest event in the neighborhood until the Nationals moved to South Capitol Street: It was 200 years ago, on Aug. 24, 1814, that US troops burned the Washington Navy Yard to prevent it from falling into the hands of the advancing British forces during the War of 1812.The US Naval Institute blog gives a rundown of the day in the form of a photo tour of current structures and locations inside the walls.* And the Post has a big piece on this part of the War of 1812 all around Washington. (Makes you wish the Anacostia RIverwalk Trail had been completed to Bladensburg by today.)
There are a number of events at the Navy Yard today to commemorate the day as I mentioned earlier this week, including a new exhibit at the National Museum of the United States Navy called "Defeat to Victory: 1814-1815," along with family activities from 12 to 4 pm, music by the Chanteymen, and gun demonstrations at the still-docked Pride of Baltimore at 1:15 and 3:15 pm.
Note that on weekends, access to the Navy Yard by visitors is via the gate at 6th and M, SE, and a government photo ID is required to enter.
* And the events of this day 200 years ago had a much longer-lasting effect on the neighborhood than people may realize. Quoting from the Naval Institute Blog:
"But what likely burned the backside of the Yard's commander, Commodore Thomas Tingey, even more was the discovery upon his return Aug. 26 that his house on the compound (known then as Quarters A, and known today as Tingey House, home of the Chief of Naval Operations) had been thoroughly looted and stripped of all hardware as well as doors and windows... not by the invading Brits, but rather by his D.C. neighbors outside the then short, wooden fence that marked and obviously inadequately protected the base's perimeter.
"Shortly thereafter Tingey ordered the fence around the Navy Yard to be fortified and increased in height to 10 feet."
|
Comments (2)
More posts:
Navy Yard, Rearview Mirror
|
These are all items I had hoped to write about more fully, but at this point I'd better just pass them along.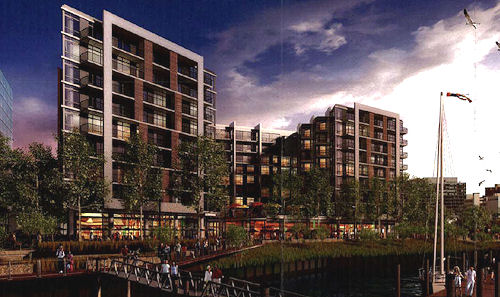 * FLORIDA ROCK: MRP Realty is now in control of the land at the Florida Rock site that will become the 350-unit apartment building that is the first phase of RiverFront on the Anacostia. A $65 million loan is expected to be finalized soon, and the developers say that the project will "commence construction by late summer 2014." (WBJ)
* FLORIDA ROCK: MRP Realty is now in control of the land at the Florida Rock site that will become the 350-unit apartment building that is the first phase of RiverFront on the Anacostia. A $65 million loan is expected to be finalized soon, and the developers say that the project will "commence construction by late summer 2014." (WBJ)
 * FLORIDA ROCK: MRP Realty is now in control of the land at the Florida Rock site that will become the 350-unit apartment building that is the first phase of RiverFront on the Anacostia. A $65 million loan is expected to be finalized soon, and the developers say that the project will "commence construction by late summer 2014." (WBJ)
* FLORIDA ROCK: MRP Realty is now in control of the land at the Florida Rock site that will become the 350-unit apartment building that is the first phase of RiverFront on the Anacostia. A $65 million loan is expected to be finalized soon, and the developers say that the project will "commence construction by late summer 2014." (WBJ)* BEVY OF PERMITS: If you browse the teeny type in the right margin of the JDLand home page, you'll already know that building permits have been approved in the past few weeks for the apartment projects at 1111 New Jersey and 1331 4th Street (aka Parcel N at the Yards, aka Arris). A tenant layout permit has also been approved for CBS Radio's first-floor performance studio at 1015 Half Street. Also, fresh off its zoning approvals, developers of the Homewood Suites at 50 M have filed for shoring/sheeting/excavation permits.
* LATEST ON 1333 M: Late last year plans were filed with the Zoning Commission for a three-building, 673-unit residential project on M Street east of the 11th Street Bridges. After some delay, a Dec. 1 hearing date has been set, and WBJ takes a look at recent filings, including some new renderings.
* THE YARDS, ONE PIECE AT A TIME: "Rather than purchase all 42 acres up front, Forest City buys each parcel from the General Services Administration as it is ready to build. The latest: The $28.37 million acquisition of 1331 Fourth St. SE, site of the 327-unit Arris apartment project." Total land costs so far across the Yards? $46 million. (WBJ)
* TUNNEL LATEST: With a council hearing about the project coming on Aug. 26, the Federal Highway Administration has postponed its final decision on the Virginia Avenue Tunnel until at least Sept. 15. But the delay is affecting residents and businesses. (WaPo)
* SCHOOL BOUNDARIES: The planned reopening of Van Ness Elementary next year passes another milestone, as its boundaries get included in the city's revamped map, released earlier this week. The final boundaries cross into Southwest south of M Street, shifting some students over to Van Ness from Amidon-Bowen, "to better align school building capacity with population and with boundary participation rates, and to support racial/ethnic and socioeconomic diversity, where possible." (WaPo)
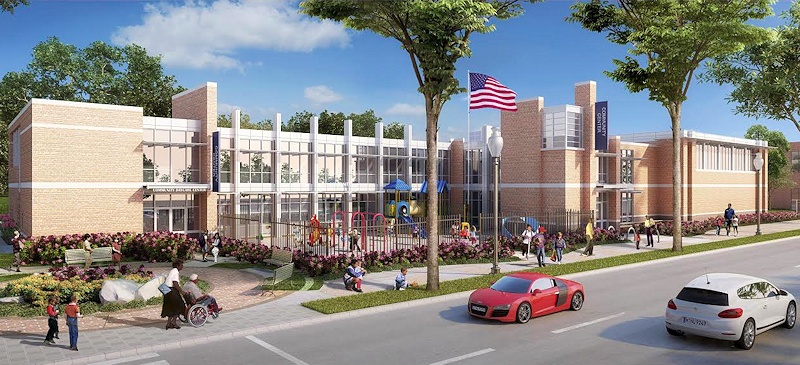 I missed Wednesday's groundbreaking for what is now officially called the "Capitol Quarter Community Building," but one of the tweets from the event caught my eye: this spiffy new rendering.
I missed Wednesday's groundbreaking for what is now officially called the "Capitol Quarter Community Building," but one of the tweets from the event caught my eye: this spiffy new rendering.It's just a little better than the one we've been seeing up to now, which I first posted in October of 2005.
And since I failed you by not getting to the event (just add it to my ever-growing List of Shame), here's the Housing Authority's press release on it.
(Though one thing not in this rendering that was at least hinted at in the old one: the Marines' parking garage.)
|
Comments (8)
More posts:
Capper, Community Center
|
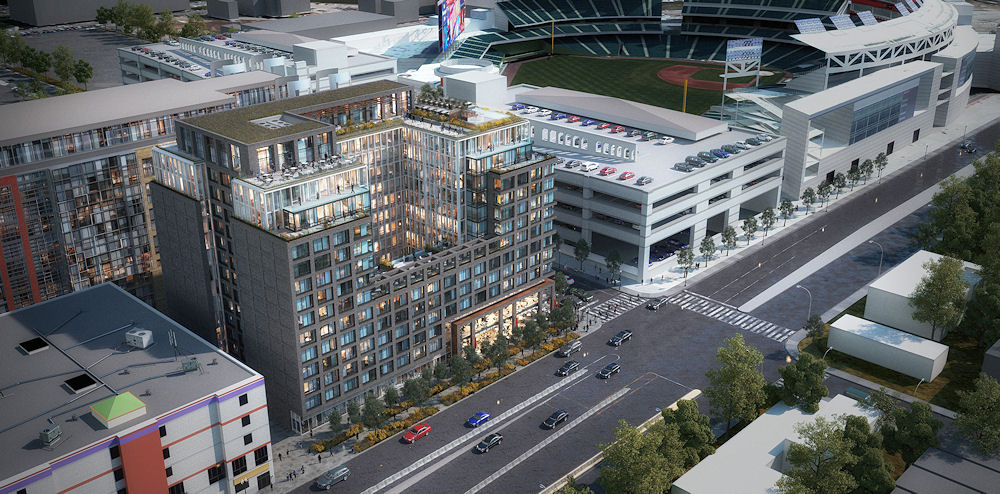
Materials filed with the Zoning Commission earlier this month are giving a first glimpse at JBG's plans for 1244 South Capitol Street, on the northeast corner of South Capitol and N, just across from Nats Park's Parking Lot C.
It will be a residential building with 290ish units and about 26,000 square feet of retail, and the renderings indicate that the design by architect Eric Colbert and Hariri Pontarini isn't a "typical" Washington DC box-like building. Images show the building's west side, facing South Capitol Street, with only six floors of height at its middle, allowing the interior courtyard to be open to South Capitol from the 6th floor on up, breaking up the pure U-shape that is so often employed 'round these parts. A few more views (click to enlarge):
At left is a stylized version of the view that you'd see standing at Van Street one block west of the Center Field Gate, looking toward the big self-storage building and points to the northwest. At right is a closer view of the South Capitol Street facade and the courtyard, upper floors, and roof. (Note that in these three drawings you can see hints of Akridge's proposed Half Street residential building on the perimeter, though that's not appearing to be getting underway anytime soon.)
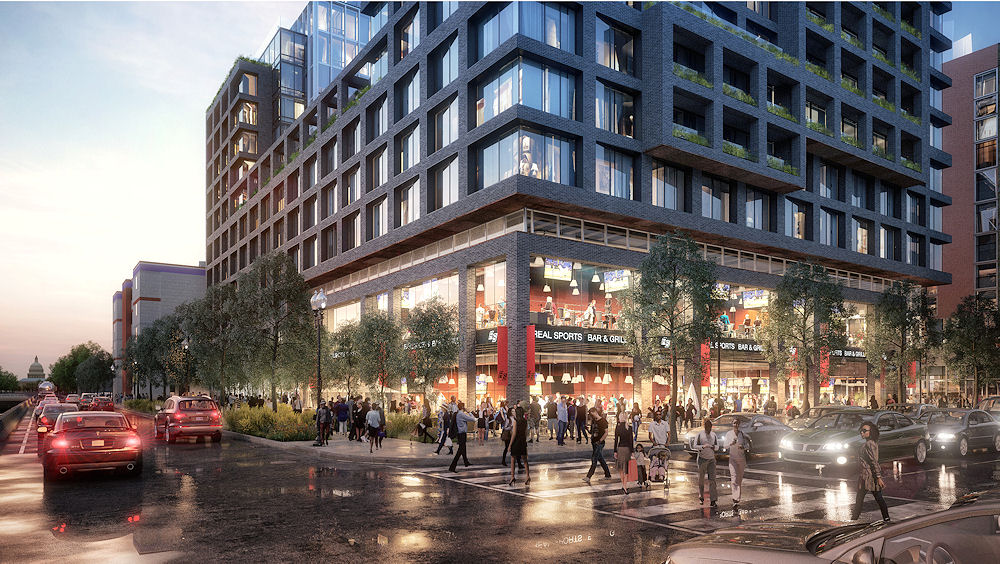 The 26,000 square feet of retail will of course warm the hearts of stadium-goers, and the filing indicates that the retail spaces will wrap around on three sides of the building. This rendering depicting the corner of South Capitol and N (with a certain dome in the distance) shows two stories of retail along both streets, with more ground-floor spaces designed along Van Street.
The 26,000 square feet of retail will of course warm the hearts of stadium-goers, and the filing indicates that the retail spaces will wrap around on three sides of the building. This rendering depicting the corner of South Capitol and N (with a certain dome in the distance) shows two stories of retail along both streets, with more ground-floor spaces designed along Van Street.There would be 176 parking spaces on three levels below ground for vehicles and and 100 spaces for bikes. Residential units would range from studios to 2 BR/den. The courtyard and 6th-floor open space would have plantings and seating areas, while the roof would have a pool, lounge areas, and a bocce court (!). These plans also show "rooftop dining" at the far northwestern corner. (And will residents be able to sneak a peek at games while hanging out poolside? The image up top seems to show an angle for that to work, but it's hard to tell if the entire field would be visible.)
The design will get its Capitol Gateway Overlay District Review hearing on November 13, and it will be interesting to see how the Zoning Commission members react to the design.
|
Comments (5)
|
History is in the air this week!
* SHIP DOCKING: The Pride of Baltimore II, a reproduction of an 1812-era topsail schooner privateer that bills itself "America's Star-Spangled Ambassador," will be docking at the Navy Yard from Wednesday, Aug. 20 through Monday, Aug. 25. Free public tours will be available from 1 pm to 4 pm each day.
In conjunction with the Pride's arrival, the U.S. Navy Museum is holding several events on Sunday, Aug. 24, including riverwalk cannon salutes at 1:15 and 3:15 pm. There will also programs in and around the Museum that day, including performances by the Chanteymen and more. (I'd link to a web page with details on the museum's offerings on Sunday, but can't find one anywhere.) Going to the Navy Museum requires entry at the O Street Gate on 11th Street, SE.
(And, on a side note, because I know people will ask, the Douglass Bridge will be closed to vehicle traffic from 2 am to 5 am late tonight/tomorrow morning to "allow water traffic to pass." Not a stretch to guess that these are related items.)
* SHINER LECTURE: Did you know that a slave named Michael Shiner, born in 1813, kept a diary of life in and around the Washington Navy Yard, where he started working as a child? It apparently recorded all manner of day-to-day observations of both citywide events and neighborhood details, and on Saturday, Aug. 23 at 10 am, there will be a lecture about the diary and its significance, given by Leslie Anderson. It's at 200 I Street, SE, so be sure to bring a government-issued ID to get in the building. The lecture is being presented by the Near Southeast Community Partners.
(A walking tour about the Navy Yard neighborhood of 1814 is happening at 11:30 am on Saturday, but it's all booked. Oops.)
UPDATE: One more bit of more recent history I can pass along. Not too different from my early shots, except to see that the site of the self-storage building wasn't quite so monolithic. And more gas stations, naturally.
|
Comments (8)
|
 It's been a long (long!) time coming, but work appears to be about to get underway at the planned Community Center at 5th and L, SE--at least it's close enough that a ceremonial groundbreaking is happening on Wednesday, Aug. 20, at 10:30 am. Mayor Gray, DCHA director Adrianne Todman are expected to be there, and I imagine the rest of the usual suspects will be too.
It's been a long (long!) time coming, but work appears to be about to get underway at the planned Community Center at 5th and L, SE--at least it's close enough that a ceremonial groundbreaking is happening on Wednesday, Aug. 20, at 10:30 am. Mayor Gray, DCHA director Adrianne Todman are expected to be there, and I imagine the rest of the usual suspects will be too.This will get the structure itself underway, but it's still not yet known who will operate the building, or exactly what sorts of programs and offerings there will be. A few months back the process completed for determining what the neighborhood is looking for from the new space, but full clarity probably won't arrive until closer to the building's opening, in latelatelate 2015 or early 2016.
UPDATE: Dang it, I forgot to use the phrase "shovel-wielding VIPs."
|
Comments (5)
More posts:
Capper, Community Center
|
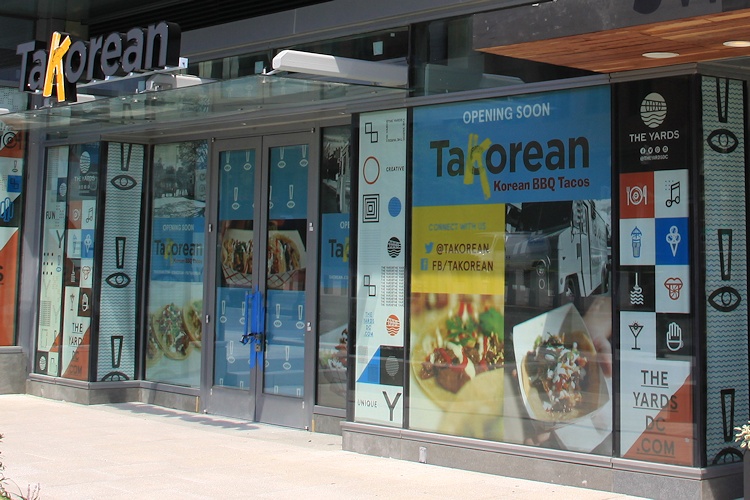 After two soft-opening days last week, food truck-turned-brick and mortar outlet TaKorean will be having its official grand opening on Monday, Aug. 18 in the ground floor of the Twelve12 apartment building at 4th and Tingey, next door to Sweetgreen.
After two soft-opening days last week, food truck-turned-brick and mortar outlet TaKorean will be having its official grand opening on Monday, Aug. 18 in the ground floor of the Twelve12 apartment building at 4th and Tingey, next door to Sweetgreen.Initial hours of operation will be 11 am to 7:30 pm Monday through Friday, and 11 am to 4 pm on Saturday, but closed Sunday--with plans for longer hours in coming months.
For those who have never come across TaKorean's truck or Union Market space, the menu takes classic Korean items like Bulgogi, Dak Galbi, Bo Ssam, and tofu and gives them a "Mexican twist" -- served taco style or in bowls with rice or slaw (including a kimchi-style offering) and with an array of toppings ranging from lime crema to Siracha sauce to sesame seeds.
The Twelve12 location also will have draft beer, sake, and soju.
The company pledges 1 percent of all gross sales to local environmental and youth-based nonprofits.
 (And now I shall apologize for going AWOL this month. I drove to and from Wyoming to deal with various aspects of my mother's estate and to breathe the fresh air--sneaking in some touring of festive places like Lincoln, Neb., Scotts Bluff, Fargo, N.D., and Cedar Falls, Iowa, along the way. The house had no internet connection, except for my smartphone or if I set up my laptop close to a window and caught a neighbor's unsecured WiFi signal--all of which made it easy to go off-grid. So I'll be playing catch-up over the next few days. And I'll be disappearing again at the end of the month for what is hopefully just a brief stint on the DL. Getting old stinks.)
(And now I shall apologize for going AWOL this month. I drove to and from Wyoming to deal with various aspects of my mother's estate and to breathe the fresh air--sneaking in some touring of festive places like Lincoln, Neb., Scotts Bluff, Fargo, N.D., and Cedar Falls, Iowa, along the way. The house had no internet connection, except for my smartphone or if I set up my laptop close to a window and caught a neighbor's unsecured WiFi signal--all of which made it easy to go off-grid. So I'll be playing catch-up over the next few days. And I'll be disappearing again at the end of the month for what is hopefully just a brief stint on the DL. Getting old stinks.)|
Comments (2)
|
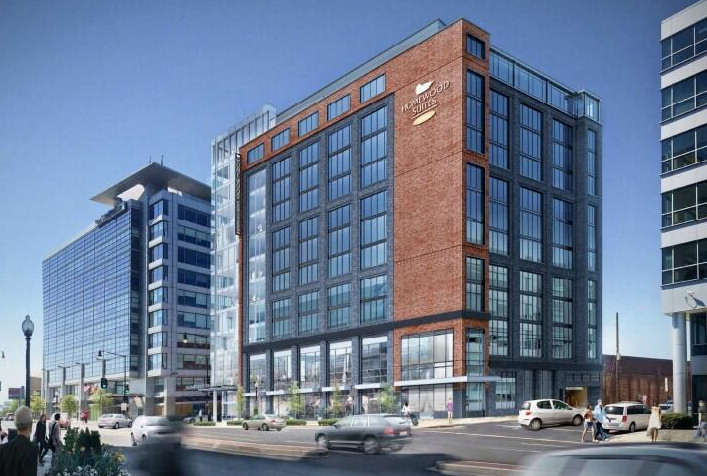 On Monday night, the Zoning Commission voted to approve the design for the proposed Homewood Suites hotel on the northeast corner of Half and M, just across from the Navy Yard-Ballpark Metro station.
On Monday night, the Zoning Commission voted to approve the design for the proposed Homewood Suites hotel on the northeast corner of Half and M, just across from the Navy Yard-Ballpark Metro station.According to the Washington Business Journal, "Commissioners were not thrilled with the hotel design, specifically the rooftop trellis, but it wasn't a 'show stopper' for any member of the panel."
The commission also okayed the 175-room hotel's plan to only have 40 parking spaces (instead of the mandated 53), but to get that approval, developer Englewood LLC agreed to various transit-related requirements, including offering full-day Circulator passes to guests, designating a "transportation coordinator," partnering with Bikeshare, and installing an information screen in the lobby showing transit status.
Earlier reporting said that it was hoped that construction could begin later this year or early in 2015, though building permits still need to be secured.
While the Courtyard by Marriott at New Jersey and L has had the Near Southeast hotel market to itself since 2006, this Homewood Suites is not the only new entrant--a168-room Hampton Inn at 1st and N is already under construction, and an additional 170-room hotel is expected in that same block once "Ballpark Square" gets underway.
|
Comments (12)
|
The dinosaur is gone, the bat is gone, the soulless brown-bricks-instead-of-windows are gone, and all that's left is just a few final smidgens of what was once Building 213.
The aforementioned smidgens:
And, in other news worth noting, TaKorean at Twelve12 has its sign up and doesn't look too far from opening, and the first hints of vertical construction have peeked out above the fence at the Hampton Inn site at 1st and N. (That's how fast things can go when you're not digging out three levels of underground parking.)
|
Comments (7)
|
In case you don't have these marked on your calendar, don't forget that there are two concerts at Nats Park this weekend: Jason Aldean (and Tyler Farr and "Florida Georgia Line") on Friday night and Billy Joel (and Gavin DeGraw) on Saturday night. Both shows have 8 pm start times.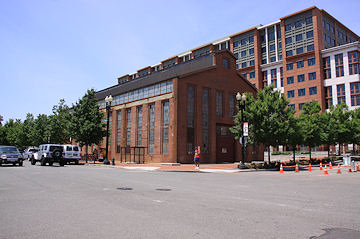 In other events news, readers have reported recent activity around the *other* little red building in the neighborhood, the one behind USDOT on the northwest corner of 3rd and Tingey, with what appeared to be automotive representatives on hand most of Wednesday. I'm not sure what is brewing, but a building permit was issued earlier this month for "ONE DAY SPECIAL EVENT FOR BMW SHOW." Anyone have the scoop? (UPDATE: Sounds like a private event.)
In other events news, readers have reported recent activity around the *other* little red building in the neighborhood, the one behind USDOT on the northwest corner of 3rd and Tingey, with what appeared to be automotive representatives on hand most of Wednesday. I'm not sure what is brewing, but a building permit was issued earlier this month for "ONE DAY SPECIAL EVENT FOR BMW SHOW." Anyone have the scoop? (UPDATE: Sounds like a private event.)
The Fairgrounds will be open on both days, even if you aren't going to the concerts and you're just desperate to drink beer and play corn hole in a public setting.
If you want free music, on Friday there's the Yards Park concert series of course, with Jah Works providing the entertainment this week.
 In other events news, readers have reported recent activity around the *other* little red building in the neighborhood, the one behind USDOT on the northwest corner of 3rd and Tingey, with what appeared to be automotive representatives on hand most of Wednesday. I'm not sure what is brewing, but a building permit was issued earlier this month for "ONE DAY SPECIAL EVENT FOR BMW SHOW." Anyone have the scoop? (UPDATE: Sounds like a private event.)
In other events news, readers have reported recent activity around the *other* little red building in the neighborhood, the one behind USDOT on the northwest corner of 3rd and Tingey, with what appeared to be automotive representatives on hand most of Wednesday. I'm not sure what is brewing, but a building permit was issued earlier this month for "ONE DAY SPECIAL EVENT FOR BMW SHOW." Anyone have the scoop? (UPDATE: Sounds like a private event.)|
Comments (7)
More posts:
Nationals Park, Stadium Events
|
Despite it being four weeks after the fact, JDLand's strict operating requirements still dictate that I document the new exit ramp to 11th Street SE from eastbound I-695.  The view driving east on the Southeast Freeway (which is now I-695, if you haven't gotten the memo). If you always get off at or before the 6th Street SE exit, this may be an unfamiliar vista to you. The left lanes head toward the outbound 11th Street Bridges, while the right two lanes are the new movement that didn't exist before this whole project got underway. (And is that hidden part of the 11th Street sign maybe an eventual pointer to Southeast Blvd.?)
The view driving east on the Southeast Freeway (which is now I-695, if you haven't gotten the memo). If you always get off at or before the 6th Street SE exit, this may be an unfamiliar vista to you. The left lanes head toward the outbound 11th Street Bridges, while the right two lanes are the new movement that didn't exist before this whole project got underway. (And is that hidden part of the 11th Street sign maybe an eventual pointer to Southeast Blvd.?)
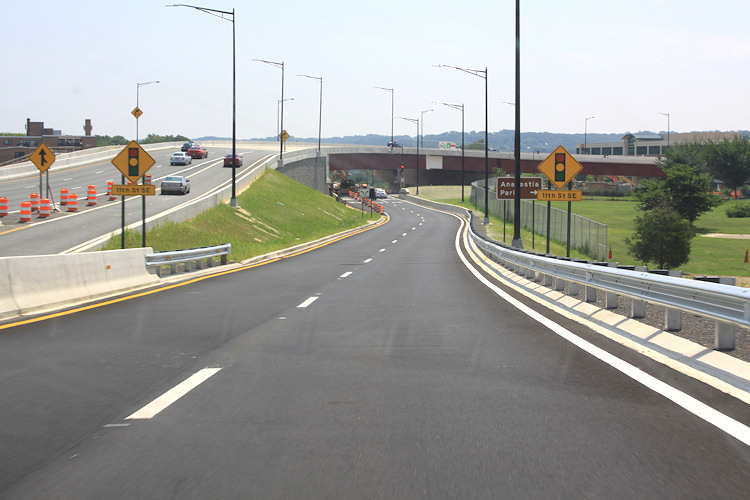 Behold, the new ramp! You also get to see the two new flyovers at left that have been built as part of this project, which has been underway since 2009. Sneaking up in between is the new on-ramp from 8th Street SE, which opened not long ago. At right is Virginia Avenue Park. Note also the sign pointing toward Anacostia Park--this would take you down 11th to the new local bridge and to the park that-a-way.
Behold, the new ramp! You also get to see the two new flyovers at left that have been built as part of this project, which has been underway since 2009. Sneaking up in between is the new on-ramp from 8th Street SE, which opened not long ago. At right is Virginia Avenue Park. Note also the sign pointing toward Anacostia Park--this would take you down 11th to the new local bridge and to the park that-a-way.
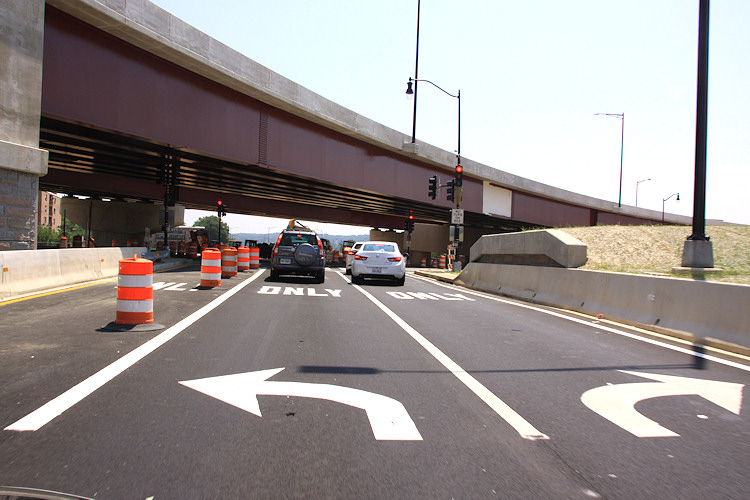 And now you come to the intersection at 11th. Turning left takes you north toward Pennsylvania Avenue and Lincoln Park, while turning right takes you to M Street, the Navy Yard, and the local bridge. Note the blocked-off third lane that is striped for left turns as well--I assume there will come a time when the middle lane will be for traffic continuing straight on Southeast Blvd.
And now you come to the intersection at 11th. Turning left takes you north toward Pennsylvania Avenue and Lincoln Park, while turning right takes you to M Street, the Navy Yard, and the local bridge. Note the blocked-off third lane that is striped for left turns as well--I assume there will come a time when the middle lane will be for traffic continuing straight on Southeast Blvd.
 Wrapping up our little journey, here's a quick look backward at the road just traveled.
Wrapping up our little journey, here's a quick look backward at the road just traveled.
With thanks to Mr. JDLand for chauffeuring, here's what it's like to venture along this new route, if you haven't done it. (And sure, I could have Vined it, or YouTubed it, or whatever, but what fun would that be?)
 The view driving east on the Southeast Freeway (which is now I-695, if you haven't gotten the memo). If you always get off at or before the 6th Street SE exit, this may be an unfamiliar vista to you. The left lanes head toward the outbound 11th Street Bridges, while the right two lanes are the new movement that didn't exist before this whole project got underway. (And is that hidden part of the 11th Street sign maybe an eventual pointer to Southeast Blvd.?)
The view driving east on the Southeast Freeway (which is now I-695, if you haven't gotten the memo). If you always get off at or before the 6th Street SE exit, this may be an unfamiliar vista to you. The left lanes head toward the outbound 11th Street Bridges, while the right two lanes are the new movement that didn't exist before this whole project got underway. (And is that hidden part of the 11th Street sign maybe an eventual pointer to Southeast Blvd.?) Behold, the new ramp! You also get to see the two new flyovers at left that have been built as part of this project, which has been underway since 2009. Sneaking up in between is the new on-ramp from 8th Street SE, which opened not long ago. At right is Virginia Avenue Park. Note also the sign pointing toward Anacostia Park--this would take you down 11th to the new local bridge and to the park that-a-way.
Behold, the new ramp! You also get to see the two new flyovers at left that have been built as part of this project, which has been underway since 2009. Sneaking up in between is the new on-ramp from 8th Street SE, which opened not long ago. At right is Virginia Avenue Park. Note also the sign pointing toward Anacostia Park--this would take you down 11th to the new local bridge and to the park that-a-way. And now you come to the intersection at 11th. Turning left takes you north toward Pennsylvania Avenue and Lincoln Park, while turning right takes you to M Street, the Navy Yard, and the local bridge. Note the blocked-off third lane that is striped for left turns as well--I assume there will come a time when the middle lane will be for traffic continuing straight on Southeast Blvd.
And now you come to the intersection at 11th. Turning left takes you north toward Pennsylvania Avenue and Lincoln Park, while turning right takes you to M Street, the Navy Yard, and the local bridge. Note the blocked-off third lane that is striped for left turns as well--I assume there will come a time when the middle lane will be for traffic continuing straight on Southeast Blvd.  Wrapping up our little journey, here's a quick look backward at the road just traveled.
Wrapping up our little journey, here's a quick look backward at the road just traveled. Need a reminder of what this spot used to look like? Remember the phrase "sunken freeway"? Here's a reminder, from street level and from above.
And, because I am a complete nutcase (which we already knew), here is a bunch of photos--strung together as a slideshow--that I took just as the 11th Street Bridges project was getting underway in early 2010, showing what it used to be like to drive across the Anacostia on that route. Apologies for the dirty windshield.
(I know, my archive just gets more and more alarming.)
|
Comments (2)
|
3152 Posts:
Go to Page: 1 | 2 | 3 | 4 | 5 | 6 | 7 | 8 | 9 | 10 ... 316
Search JDLand Blog Posts by Date or Category
Go to Page: 1 | 2 | 3 | 4 | 5 | 6 | 7 | 8 | 9 | 10 ... 316
Search JDLand Blog Posts by Date or Category






























